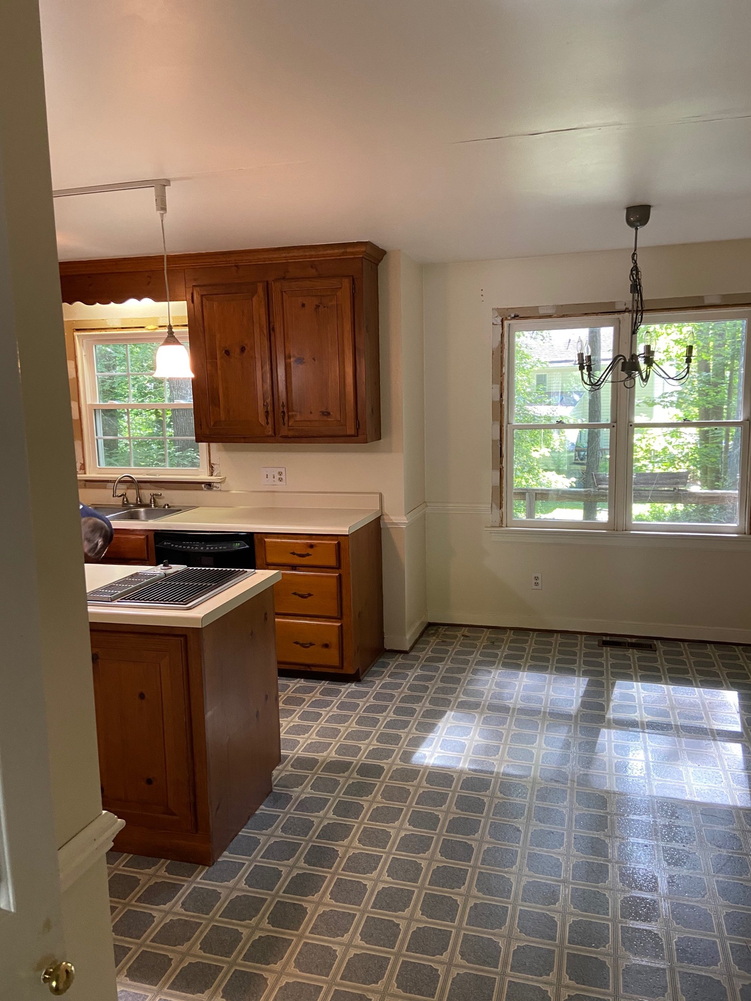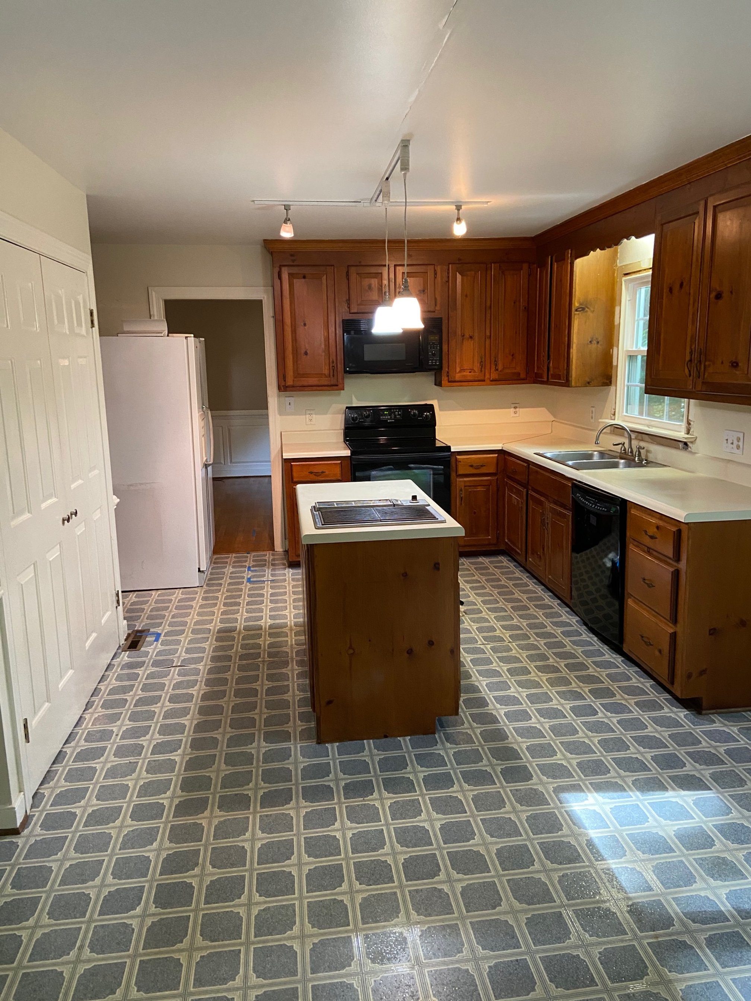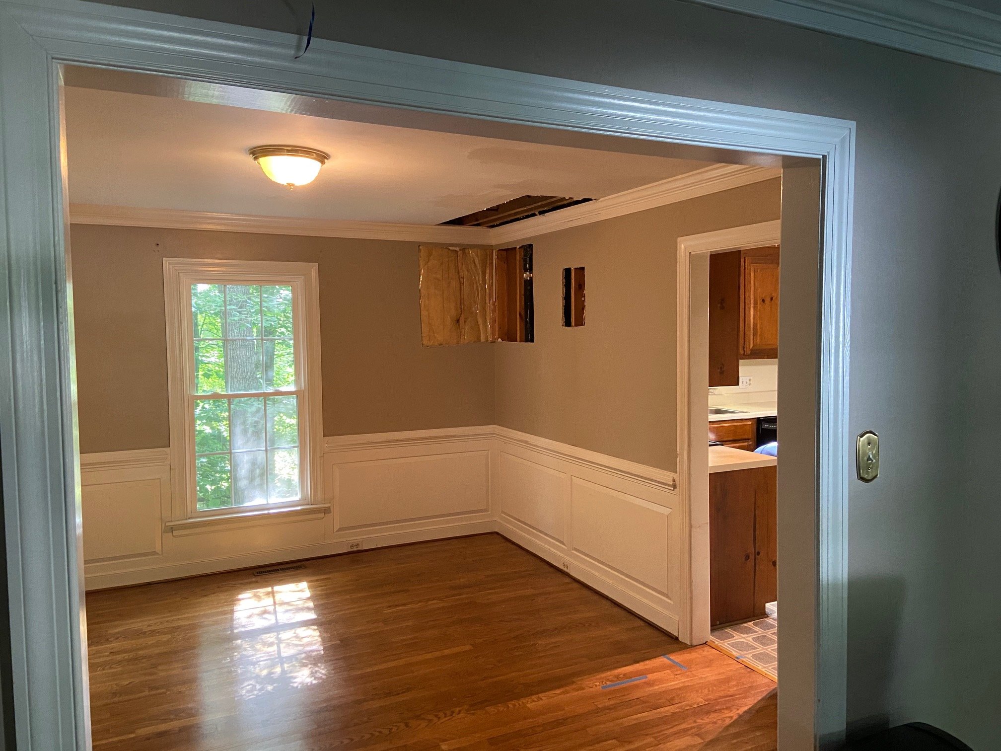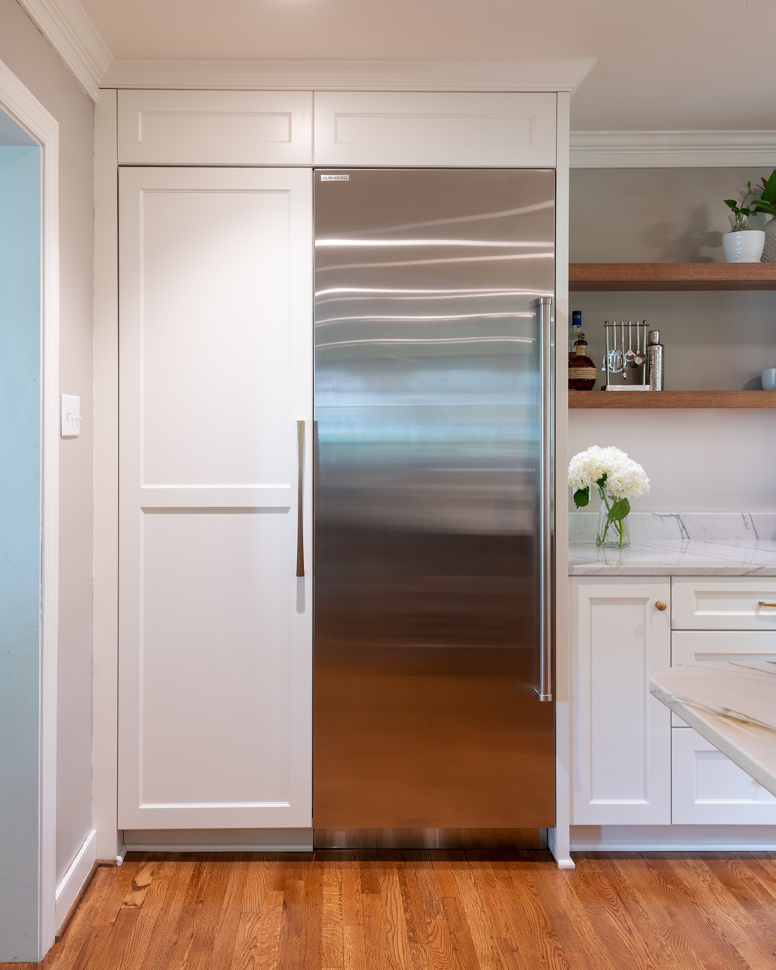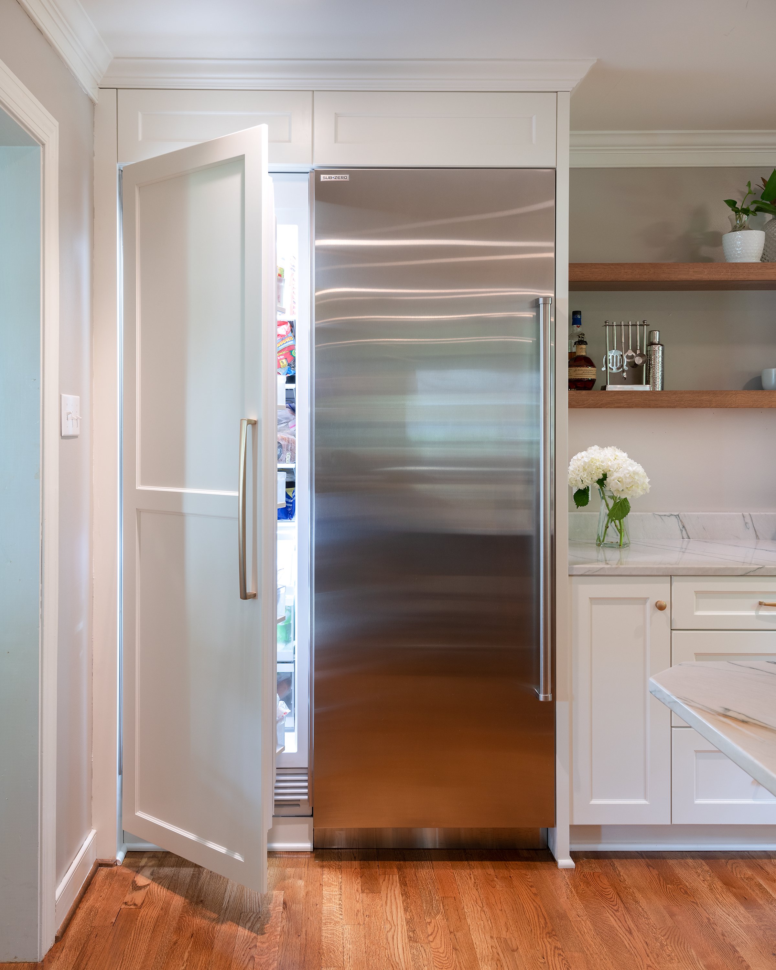The Challenge
This couple loves the activity of food preparation and they needed a space that would meet their demand. To make the new cooking space bigger, the wall separating the dining room and the kitchen was knocked down. While she enjoys baking and cooking, he likes to taste the results and enjoys watching his wife prepare recipes from the new breakfast nook–which has a great view of the entire kitchen!
The Solution
The new layout creates a highly functional space incorporating the adjacent dining room to expand the kitchen, accommodate an island, and provide additional counter area for food preparation.
The couple needed a large refrigerator and a separate freezer. The designer suggested using refrigeration and freezer columns to provide extra food storage space. However, the clients didn’t like the idea of installing 54’’-wide stainless panels. The ideal design solution was to panel the freezer column to match the cabinetry and give the appearance of a pantry cabinet.
The new space also provides room for a small sitting area adjacent to the kitchen without any visual obstacles. When the grandchildren visit, they can safely play in this area under their grandparents’ supervision. The tall pantry cabinet serves multiple purposes. The top area is used for food storage while the drawers provide space to store toys.
The island was an important improvement to this remodel. The additional length and width provide plenty of space for food preparation, cabinets, and seating. With safety in mind, the top was designed with angles on the seating side to eliminate sharp corners and prevent potential injuries.
Lighting throughout the space with pendants and canned lights to improve illumination, enhance hues and tones, and create visual interest was added. To create warmth in this space, the hood and island cabinets were finished in wood grain.
To add visual interest, the design of the cooktop cabinet is more intricate.


