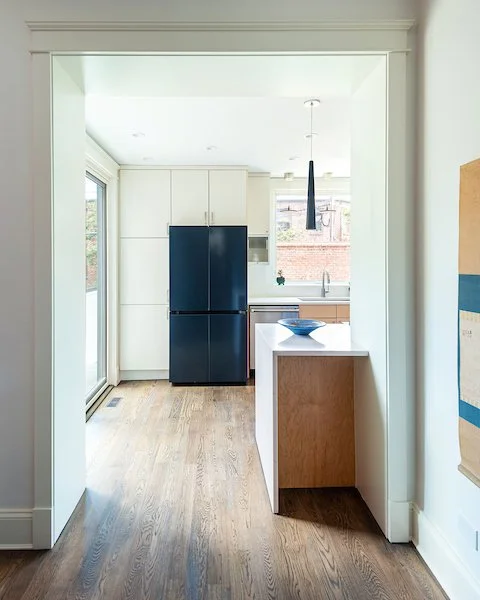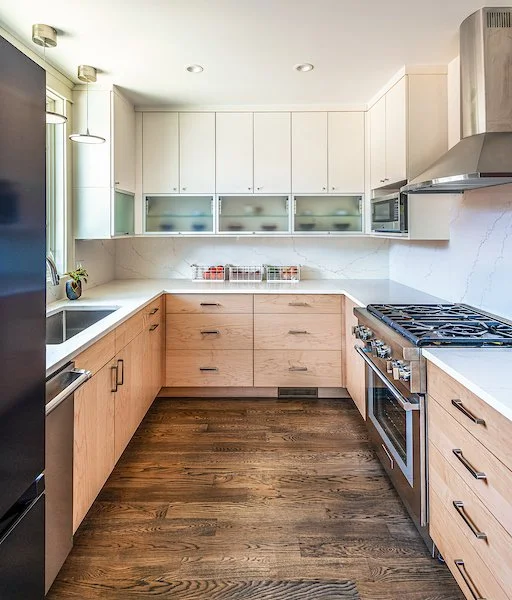The Challenge
As if moving to a new city wasn’t stressful enough, the new homeowners decided to tackle their kitchen remodel before they were fully moved in. The soffit, trim, and backsplash made this kitchen look packed and small. After spending long periods of time abroad, the homeowners wanted a kitchen that reminded them of their travels.
The Solution
Simplifying the space was the primary goal of the designer and homeowners. With a small footprint, a U-shaped kitchen was best suited to the home.
Stretching the work triangle allowed for more prep space in between the sink and range, and the drop zone next to the fridge was much needed.
A new picture window was installed to allow more natural light to stream in, as well as provide a view of the backyard and city beyond.
Although the previous kitchen had a small island, without moving walls, there wasn’t enough space for a stationary island. The homeowners did like the idea of a seating area within the kitchen, so their designer, Kimberly, suggested the cabinets continue past the wall and into the hallway. The backside of the peninsula provides room for a small stool. This design solution provided more room within the kitchen space, avoiding a crowded working zone.
To take advantage of the ceiling height, the new wall cabinets go to the ceiling. The cabinets were customized so that the bottom area would be storage, as well as a display space. The frosted glass allows for a glimpse of the contents of the cabinets to be seen, without being as exposed as clear glass would, hiding eventual clutter that all kitchens collect!
With a smaller kitchen, every cabinet must be maximized for storage space- like this blind corner cabinet pull out. The homeowners love cooking, so they appreciated their designer thinking through every square inch of the space!









