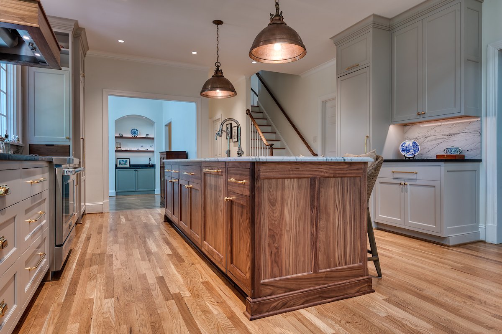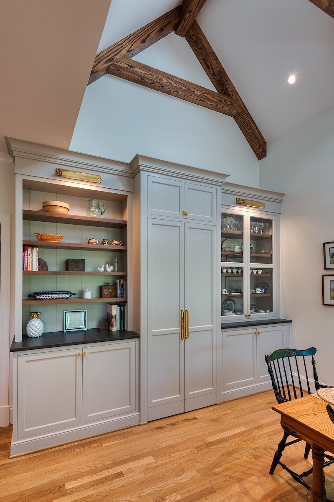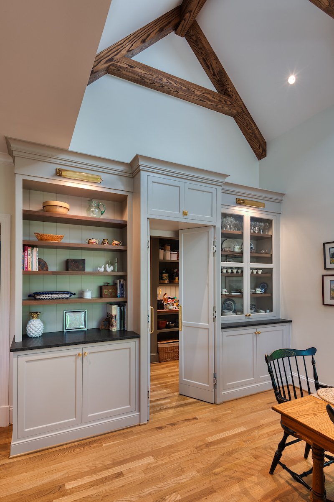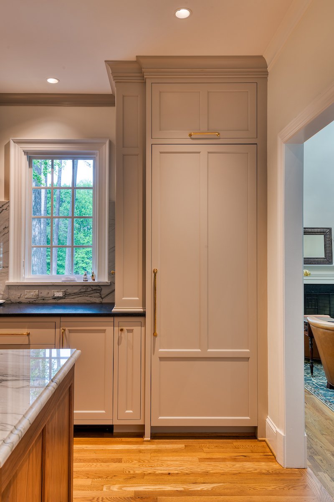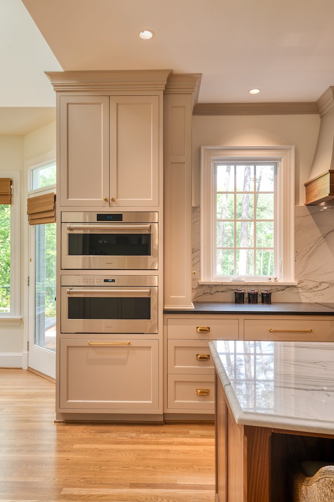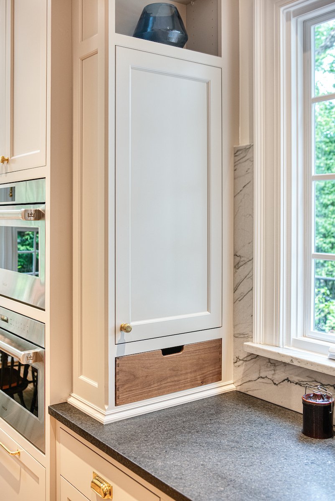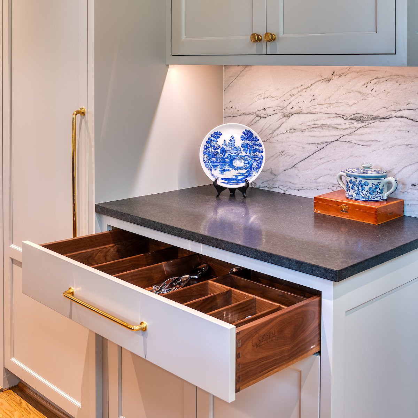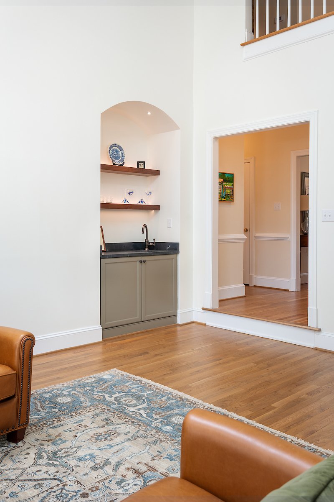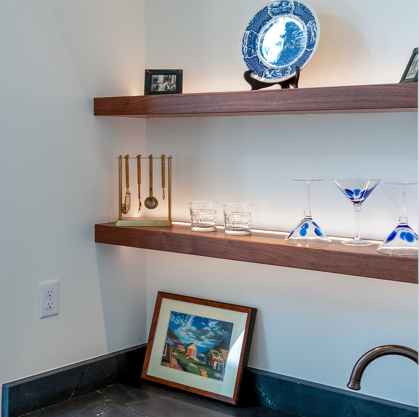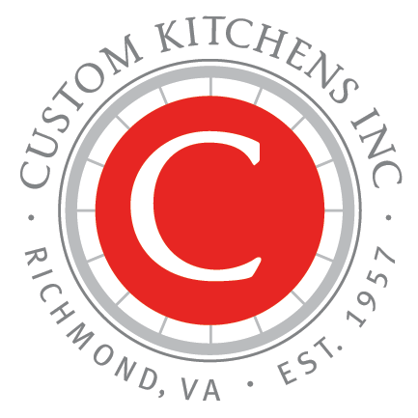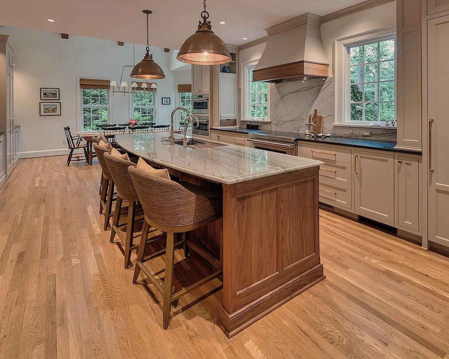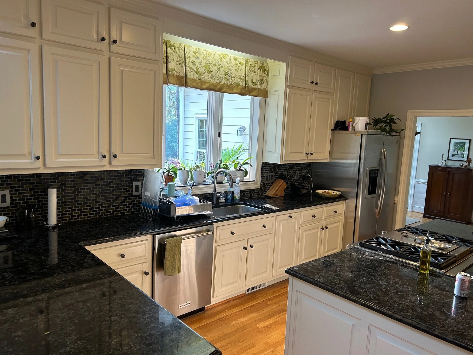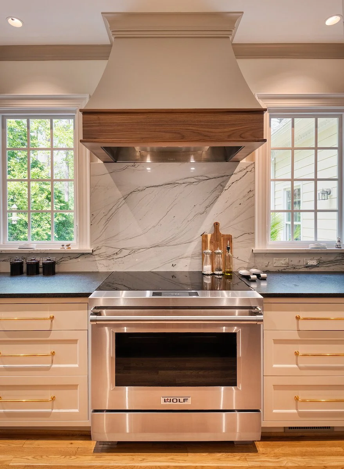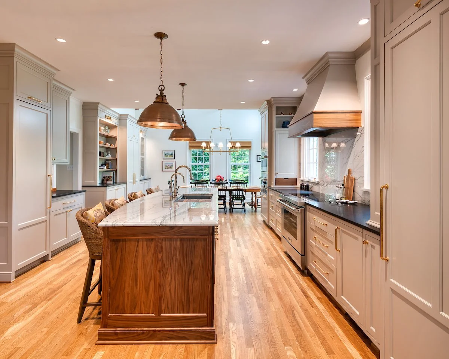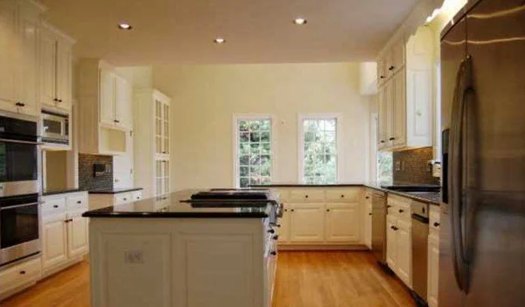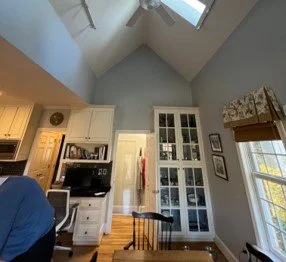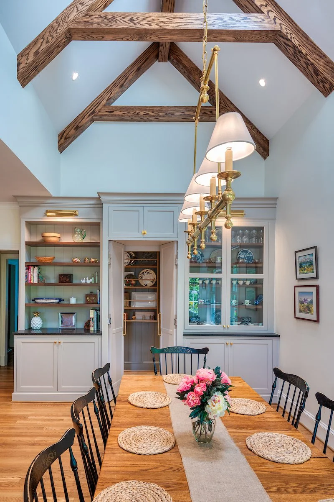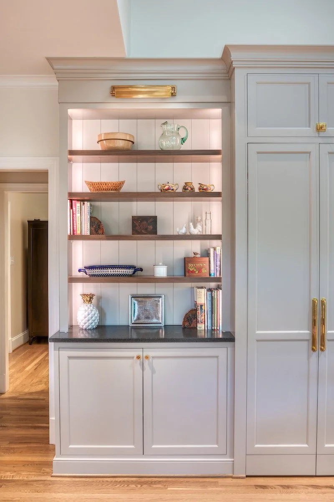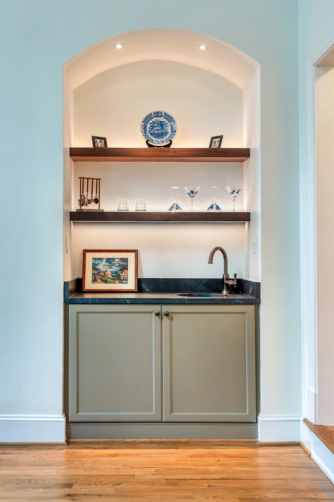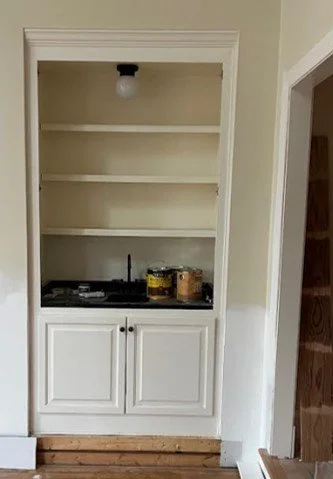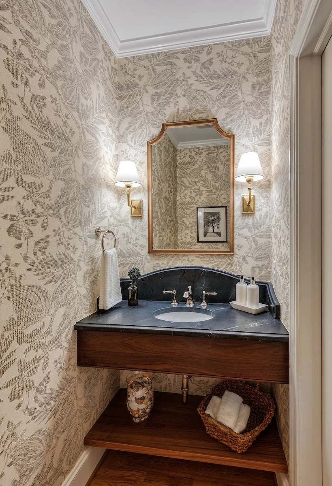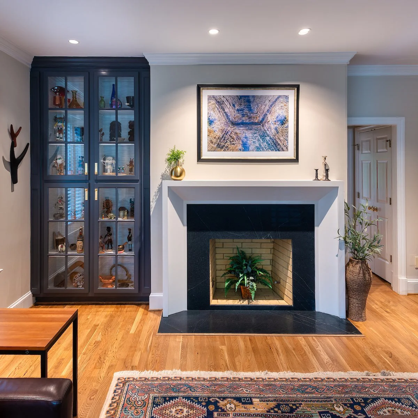Project Scope
KITCHEN
As enthusiastic as they were to start the process, the clients were also not afraid to try new things and were very open to suggestion made by the designers.
The bay window had to be replaced, as it was of very little use to the owners.
Removing the bay window allowed space for the range to be relocated to this wall, as the range top in the island was not a particular feature of the kitchen the owners liked.
Removing the peninsula provided more room for a bigger island with seating. This also improved the traffic flow in the kitchen area and space around the dinning room.
The size of the island also provided a space for a work-station sink.
This area was tricky to redesign. The pantry entrance could not be relocated and the current layout of tall cabinets around the entrance made this space look and feel too heavy. The designers suggested an open counter-wall cabinet to imitate a modern China cabinet.
The walk-in pantry matching the cabinets, was the solution for the transition into the pantry space.
Adding the wood beams was an idea developed long after the kitchen design was done. The beams make great use of high ceilings while also adding intrigue to the space.
BAR
The previous cabinet was transformed into a more beautiful and user-friendly bar. The arched opening adds an intriguing touch to this area.
The lighted walnut shelves add warmth to the grand space surrounding this space.
POWDER ROOM
This powder room has several unique and intriguing details, including the walnut tones and black countertop, which echo the kitchen finishes, as well as the wallpaper and design of the backsplash and vanity.
FIREPLACE
The stone surrounding the fireplace recalls the dark tones found throughout the rest of the house. The cabinet, previously in the kitchen, was repurposed for the living room. The dark paint aids in making this a statement piece.
See additional pictures below.
