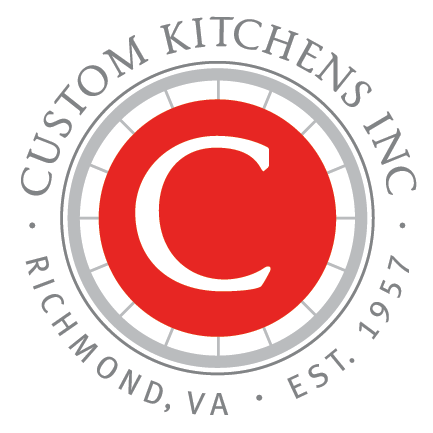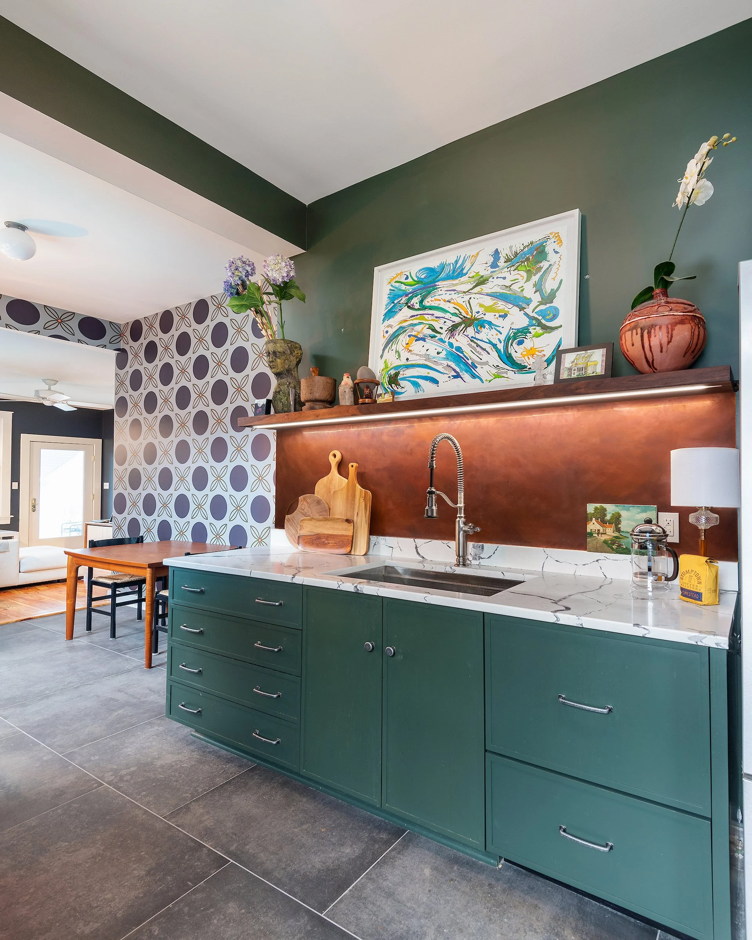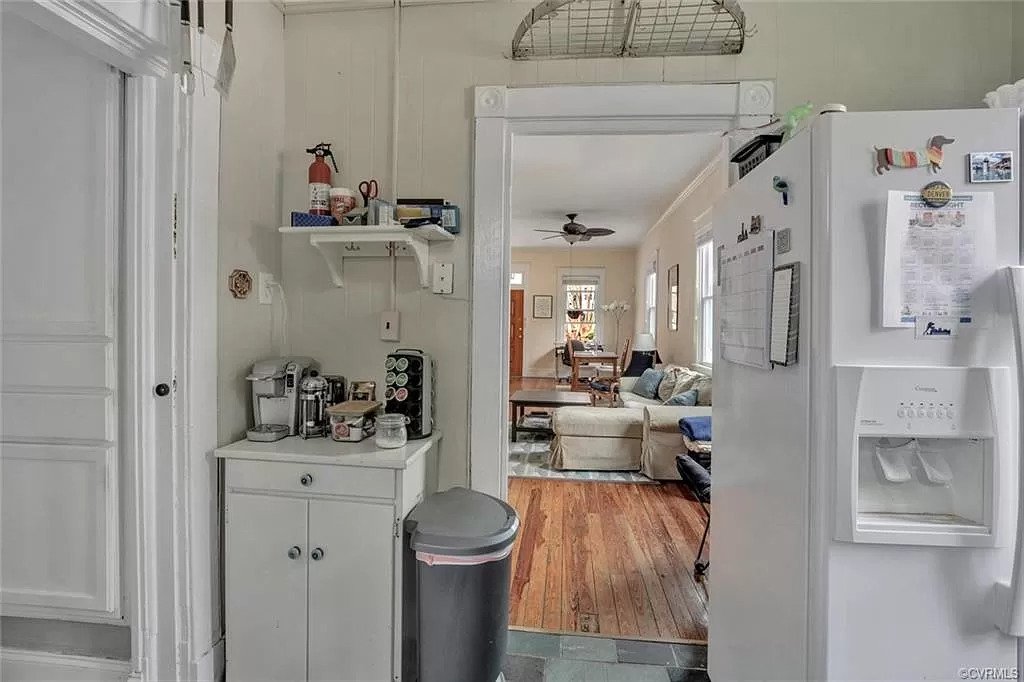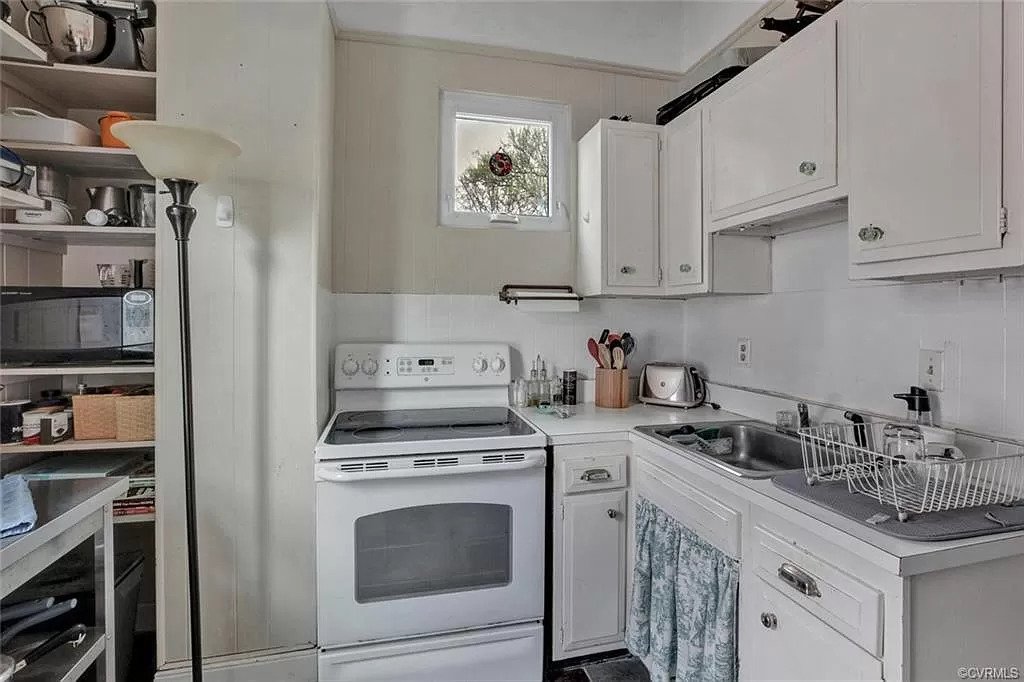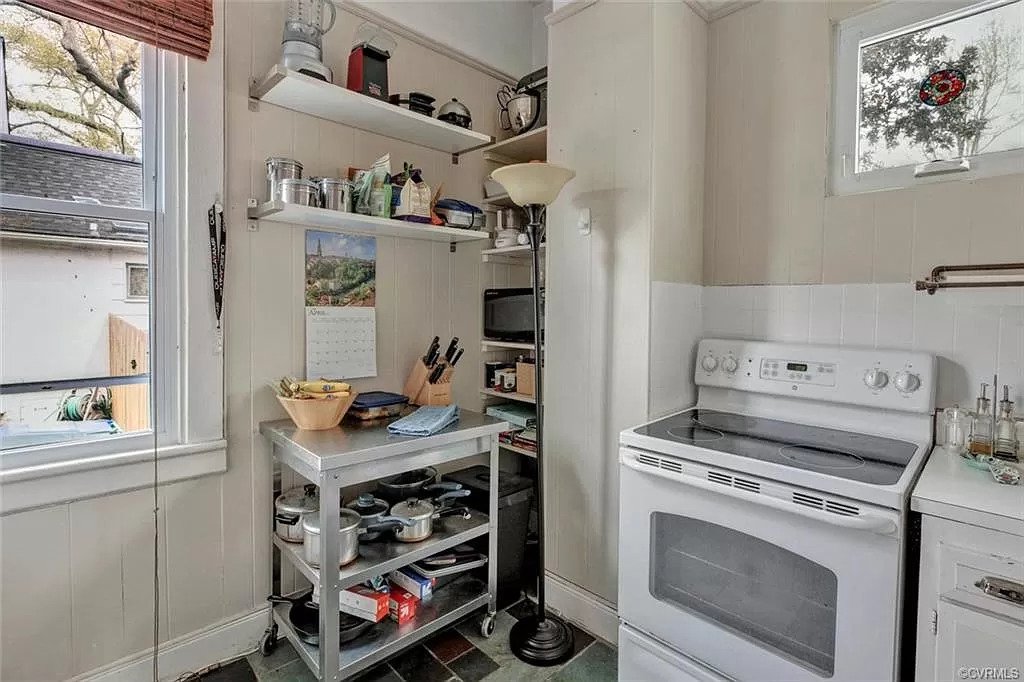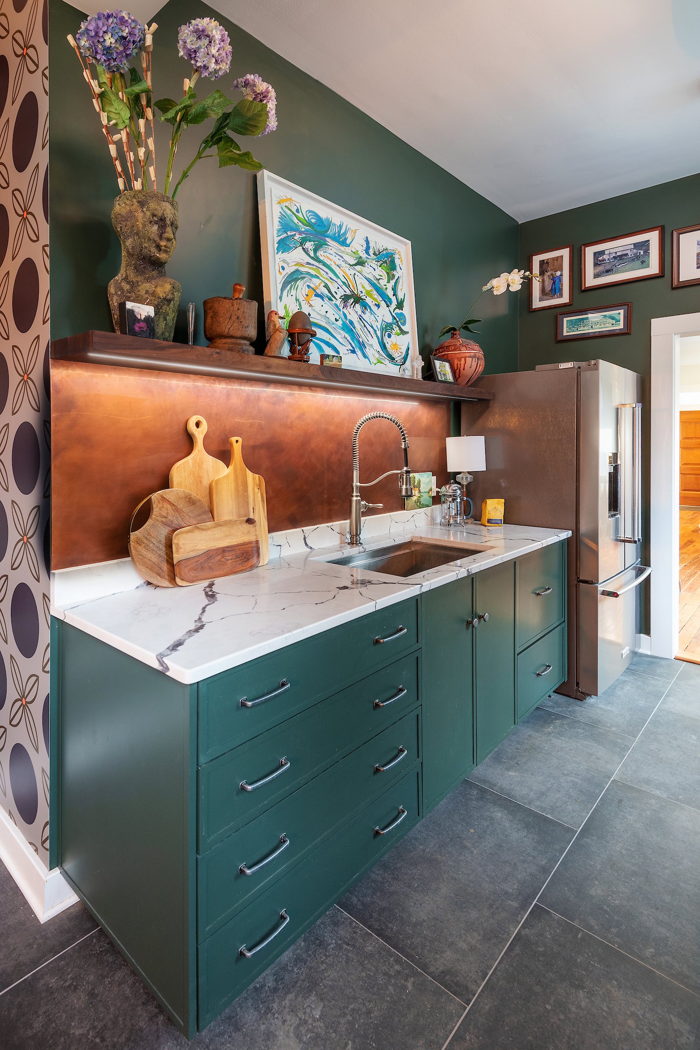The Challenge
This sweet bungalow near the heart of Libbie & Grove and built in 1925 needed some love. When it’s current owner bought the home in 2019, they took on a massive restoration project to bring the home back to it’s former glory, while also improving on it where necessary, such as the kitchen. While the size of the kitchen wasn’t exactly an issue, the layout was funky and it wouldn’t work in the new version of the house. The owner was adding an extension on the back of the home, and thanks to this addition, the kitchen had to be reworked. The homeowner came to Kyle, who they’ve worked with multiple times in the past, to handle the kitchen renovation and make the new kitchen fit the home better.
The Solution
This picture is looking into the same doorway as the first picture above, standing in the addition. By closing in the left-most doorway, the kitchen was able to run parallel throughout the space. The room was also elongated, allowing for several more cabinets.
Previously, the refrigerator sat to the right of the doorway into the main living area. However, it jutted into the doorway and blocked traffic. The new layout has plenty of space between the walls, and traffic flow through the back of the house greatly improved.
The walls were matched to the hunter green shade of the cabinet, making the room feel both bigger and warmer at the same time. Because the color is uninterrupted, your eye is tricked into thinking the space is bigger than it is. Thanks to the dark color, the space feels more intimate and cozy, especially with the warm copper backsplash.
Paneled dishwasher drawers sit to the right of the sink, while the new fridge fits more comfortable in the space. Drawer bases make up the most of the cabinetry in the kitchen, which maximizes the storage and provides organization that standard drawer-over-door base cabinets don’t provide.
Custom walnut floating shelves with routed LED lights make up the only wall storage in this kitchen. The light bounces beautifully off the copper backsplash, made by Small Axe Forge. Since the storage has been maximized throughout the cabinetry, the bulk of the shelving is used to display art and tokens from travels across the globe.
The bold wallpaper beyond the kitchen provides a fun contrast as well as a bridge to the rest of the addition, a second living room and small office space. The mixed metals in the space balance each other out, while also complement the spunk of this eclectic kitchen.
