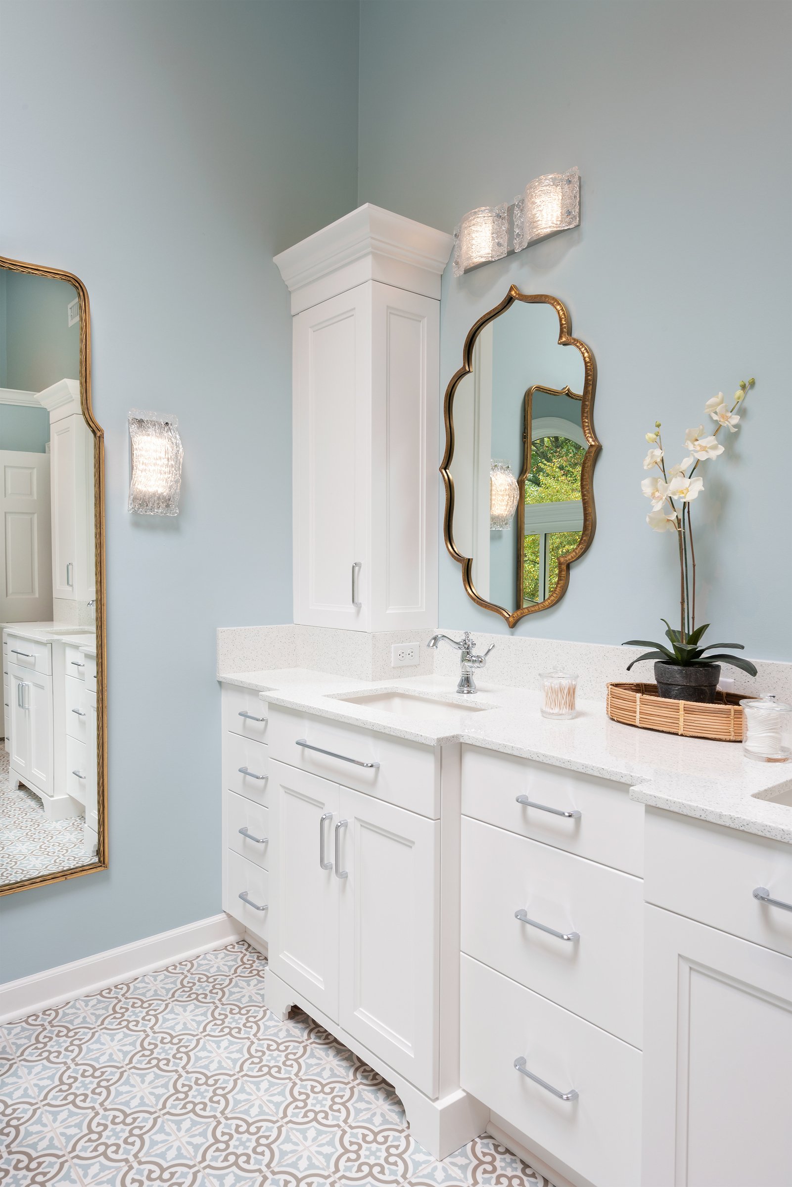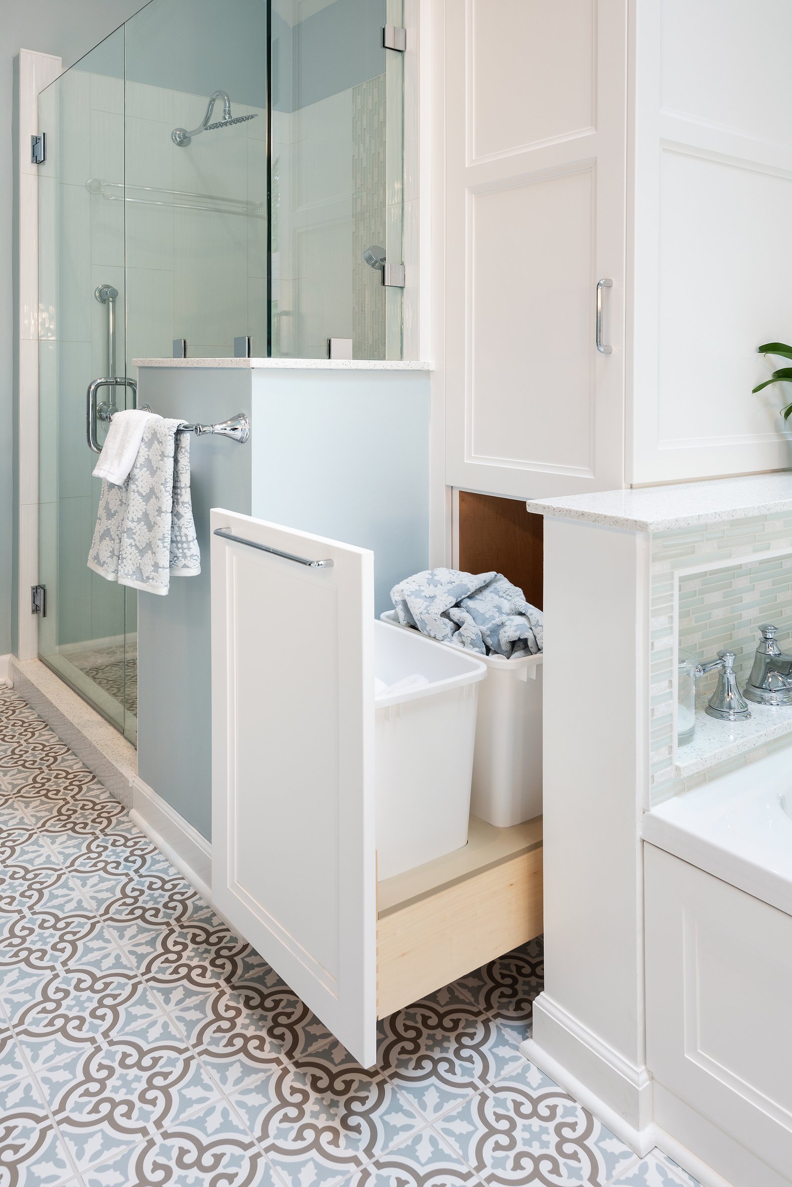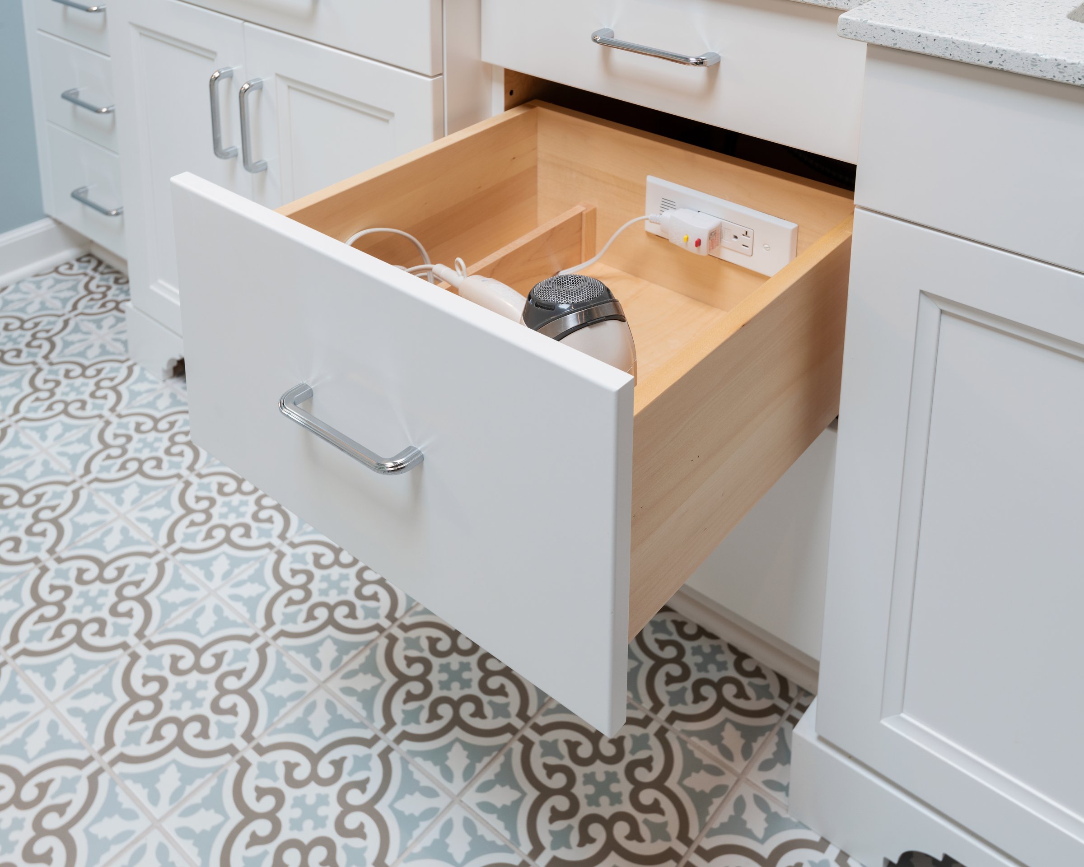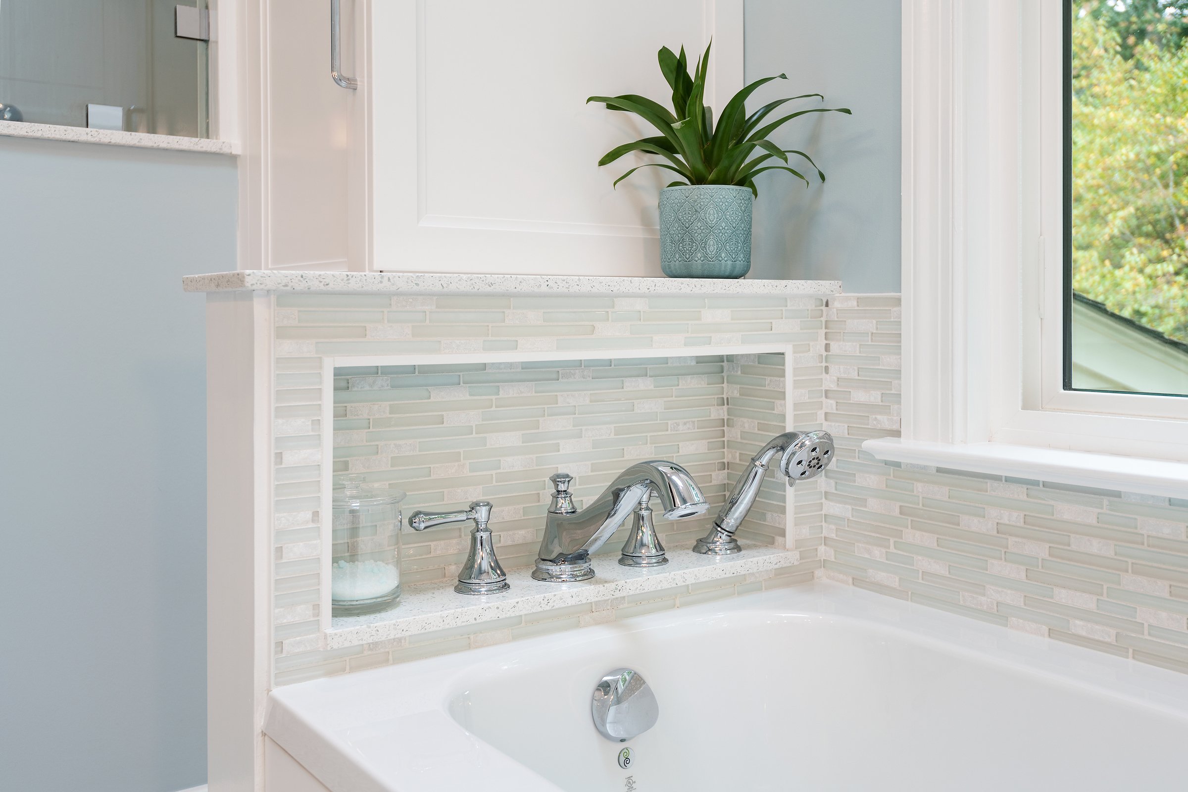The Challenge
This 80’s chic master bathroom has good bones but it was time for it to come into this millennia. The space is gifted with a vaulted ceiling, a skylight, and a large window, so there’s no shortage of natural light. However, the cabinets were lower than comfort height, and the L-shape almost provided too much storage, with ample space for things to get cluttered. These empty nesters wanted a fresh palette and a more centralized, optimized master retreat.
The Solution
Eliminating the L-shape immediately opened up the space, but perhaps the bigger layout change was exchanging a drywalled linen closet for two linen cabinets on either side of the tub. By eliminating the dead space that accompanies a framed closet, the shower was able to expand for a more spa-like experience.
Flipping the plumbing was necessary after the previous closet was removed. A hand shower and grab bar was added, as well as a larger bench. The feel of the shower was opened up substantially by using clear glass and knee walls as opposed to full height walls.
While it seems like the new bathroom has less storage than the previous, the addition of the second linen cabinet makes for a near perfect trade. As seen above, both tall cabinets are equipped with double hamper pull outs in the bottom section, with adjustable shelving above. The designer also sought to maximize the cabinet space throughout the vanity, with a styling tool organizer in the middle drawer base, and spice organizers in the counter wall cabinets for prescriptions.
See additional photos below.












