The Challenge
This project was brought to us by Branch Builders, who we work closely with to provide cabinets on their design projects. In this situation, Branch enlisted Carter to help draw up a plan for two areas of built-ins in a basement renovation they were contracted on. The built-ins were part of a larger project that was brought on by a leak, and the scope of work included waterproofing, new windows, new flooring, surface repairs to a kitchenette, and new built-in cabinetry. In the new cabinetry the homeowner was looking for storage that had solid door panels, rather than the chicken wire in the existing, to better hide the kids arts and crafts supplies. They also wanted a door style that was easier to clean than the louvered panels. Because they were moving another run of cabinetry, the homeowners and Branch Builders decided that a custom permanent solution would better serve as a TV surround.
The Solution
Carter’s solution for the TV surround was simple, elegant flat panel doors paired shiplap-backed shelving units to showcase the kids extensive Lego collections. It was important for the homeowner that the storage surrounding the TV was substantial, as second unit with chicken wire doors was being removed. In the first picture above, you can see the small transom-style windows that have been switched out for window-wells that allow much more natural light in. Although the ceiling height is only 7’, the natural light streaming in with the soft off-white cabinetry makes the space feel open and bright.
The long run of louvered panel and chicken wire built-ins were replace with a custom wood top sandwiched between two floor-to-ceiling cabinets. This space is intended for arts and crafts and homework, with plenty of room on either side of the workspace to tuck all of their supplies away.
As the ceiling height is only 7’, a lot of thought and careful planning was required on Carter’s part to ensure that the cabinets would be able to tilt up into place. A simple 2” crown molding didn’t leave a lot of wiggle room, but our excellent craftsmen and installers made it all work.
These cabinets were all built in our warehouse behind our showroom by our master carpenter, Robert. While we don’t have the space in our shop for full kitchen builds, we are more than equipped for built-ins and small projects similar! Before coming to us, Robert spent 20 years building his own cabinetry, so we’re in excellent hands.
See more photos below of the entire space designed by Branch Builders.

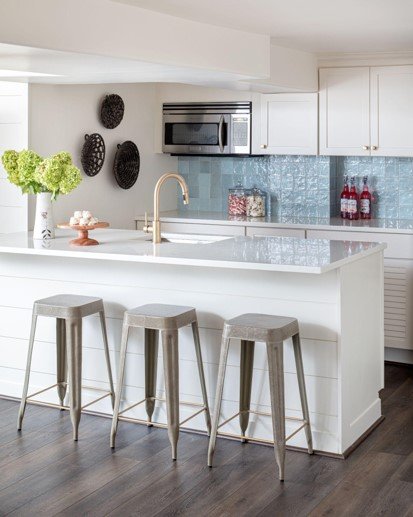
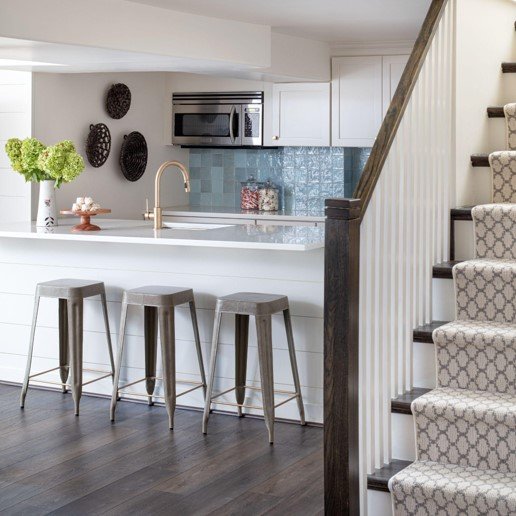
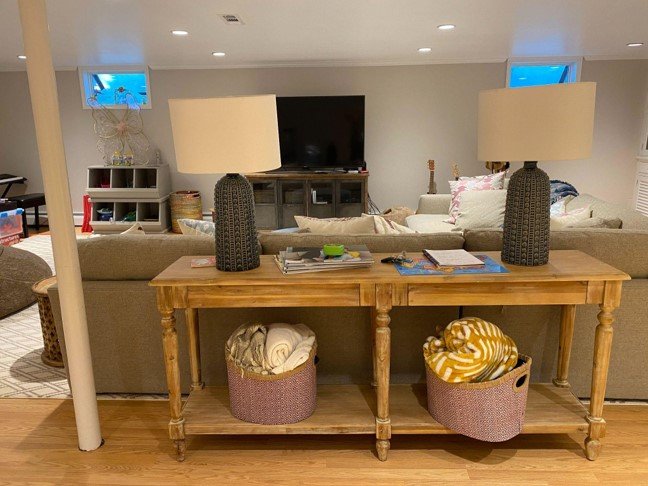
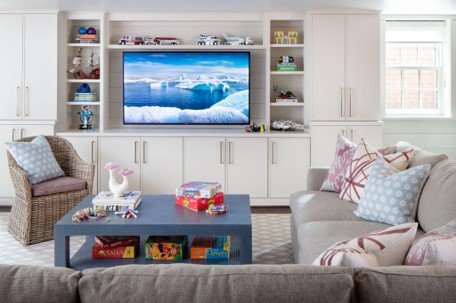

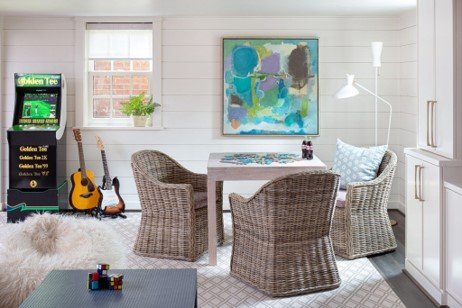
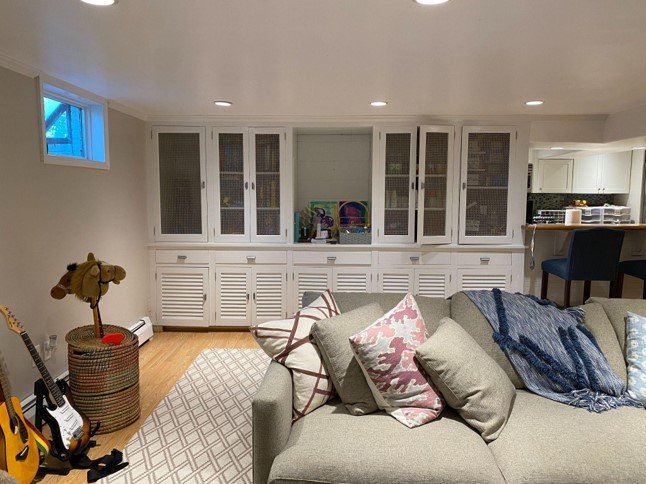
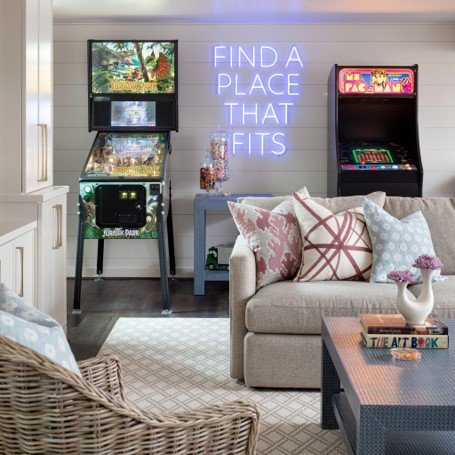
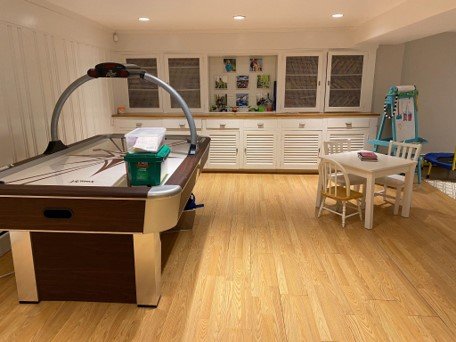
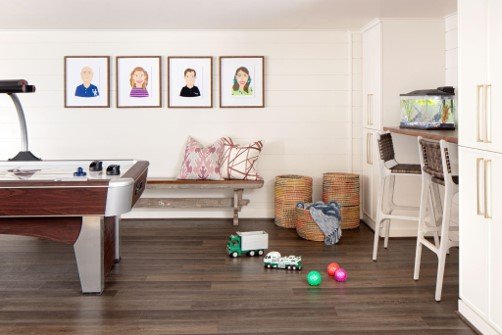
Images in carousel are courtesy of Branch Builders unless otherwise noted.






