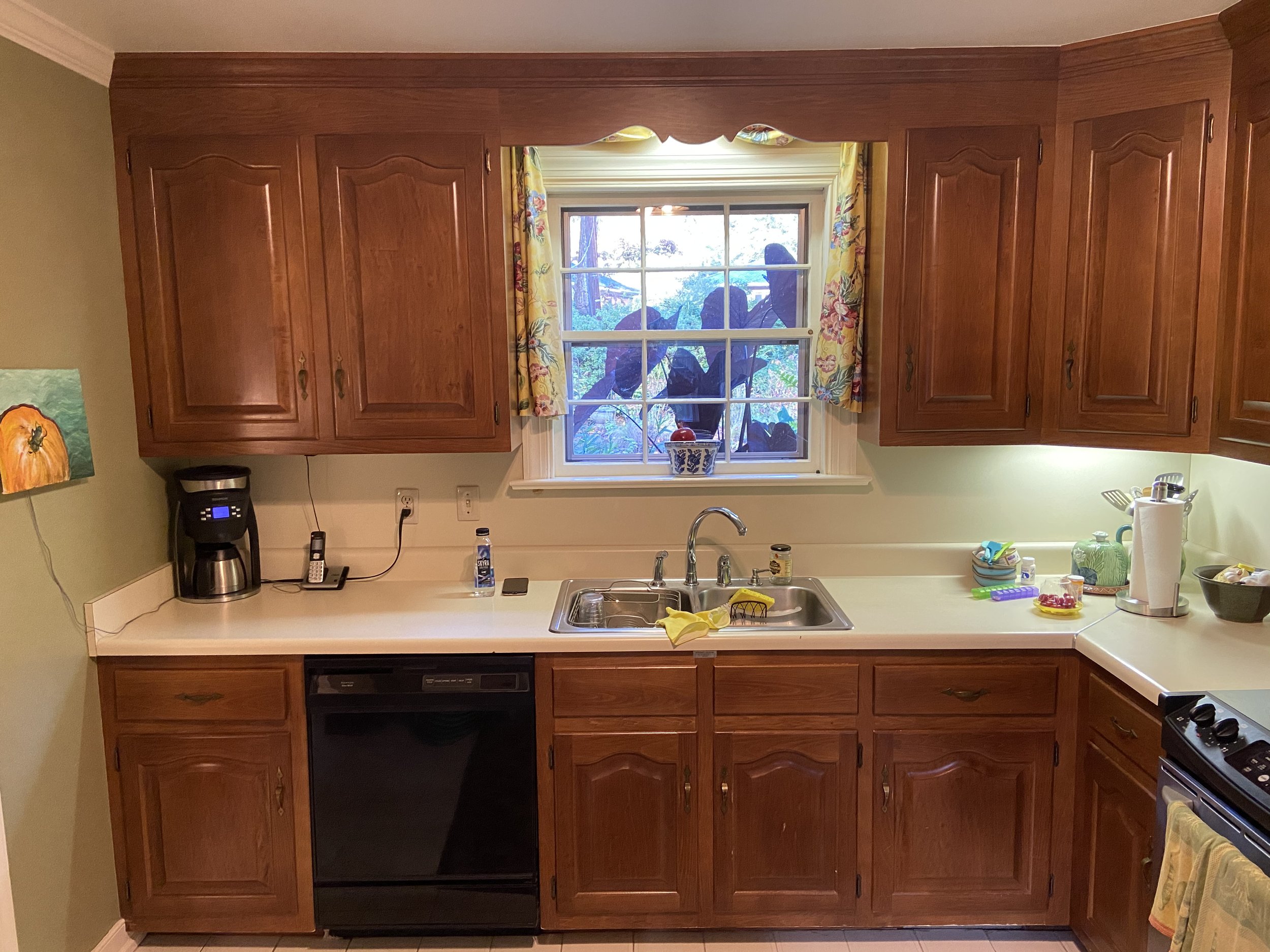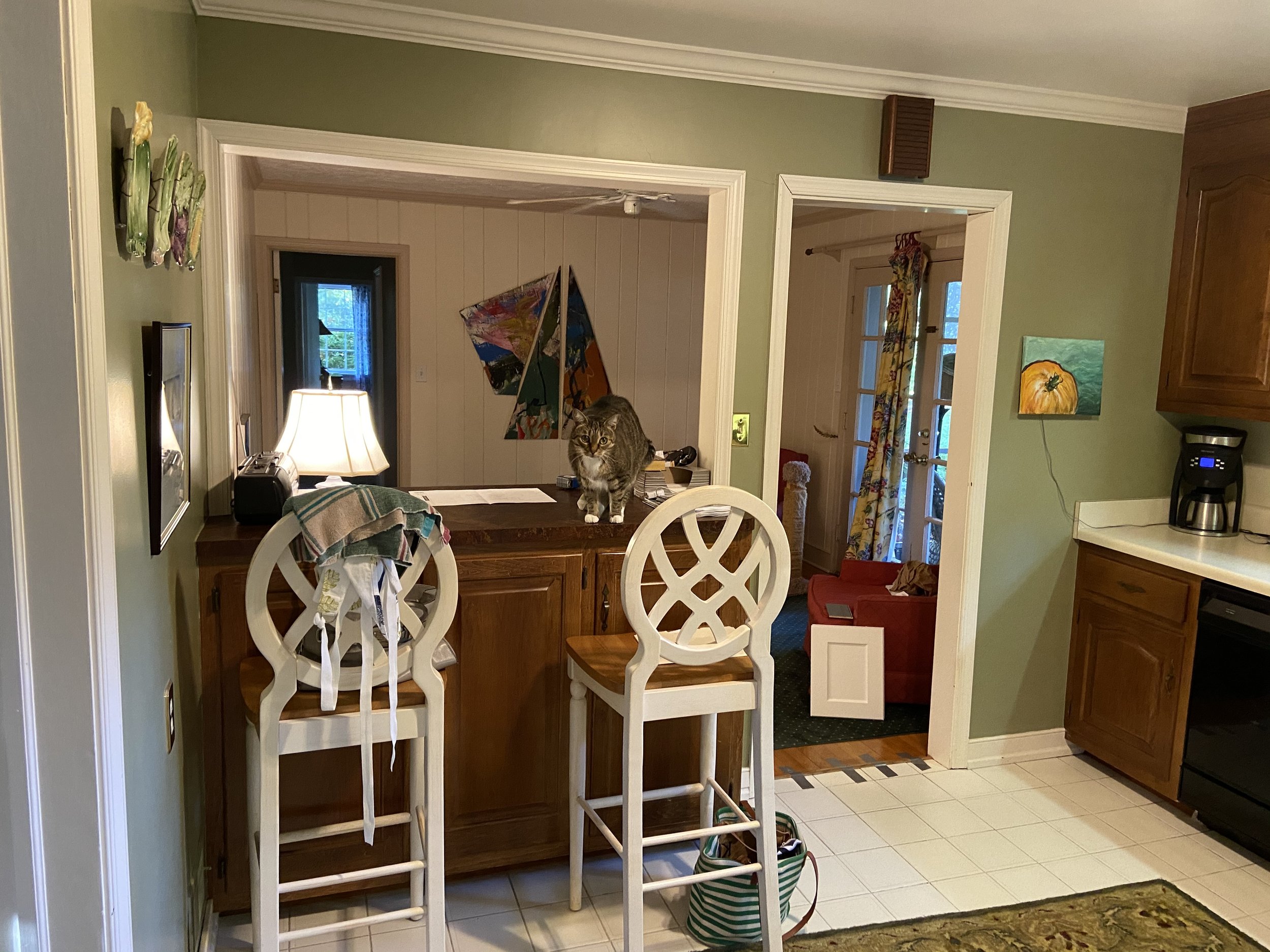The Challenge
The existing kitchen was quite small and outdated, with a wall separate the kitchen from a seating area. The homeowner came in with a vision and worked closely with Kimberly to bring it to life!
The Solution
After knocking down the wall dividing the space, one large kitchen space and sitting area was created. The homeowner was not a huge fan of tile, but realized the importance of having an easy to clean surface behind the range. The wallpaper meeting a small border of tile at the countertops was the perfect solution for the homeowner.
The island was expanded to allow for more prep surface and additional seating. The base cabinets are in a contrasting gray color that matches the barstools. The grey of the island and furniture helps break up the white and blue throughout the room, while still blending beautifully.
To allow more natural light to enter the space, a larger window was installed above the sink. While the French doors remain in the same location, they were retouched so that they would match the other trim found throughout the space.
The blue theme throughout the kitchen is accented by brass hardware and lighting. Blue is one of the main colors found throughout the home, it was important for the new space to feel cohesive. The different patterns and textures unify the space without feeling overly matchy-matchy. The resulting space feels curated and homey!







