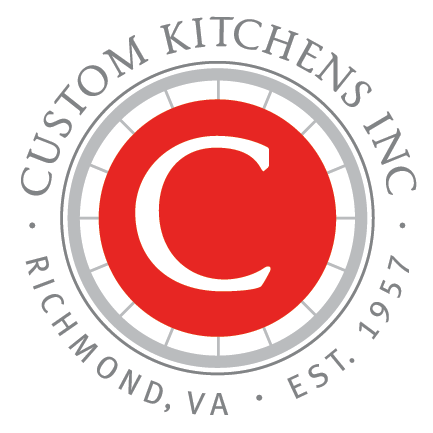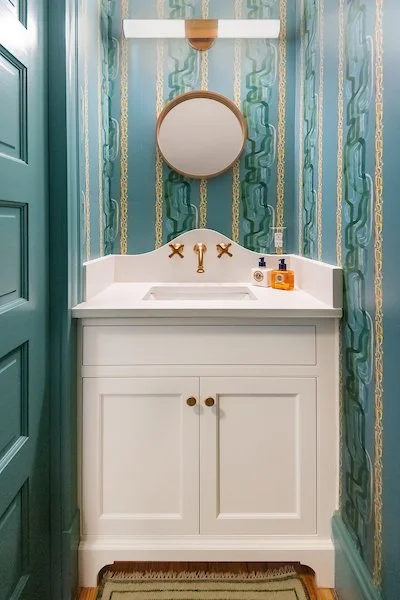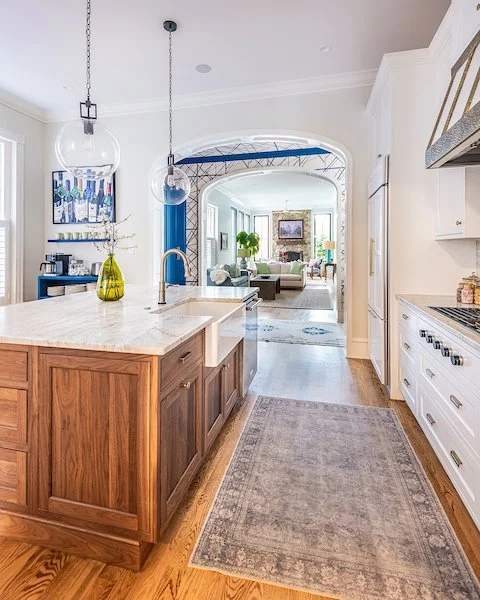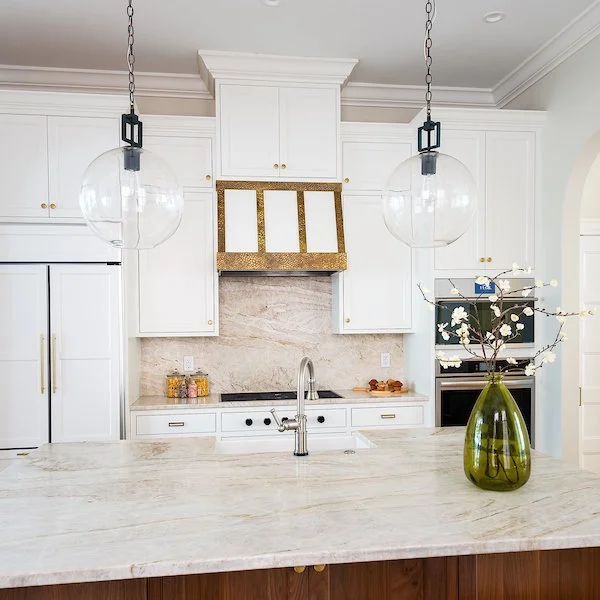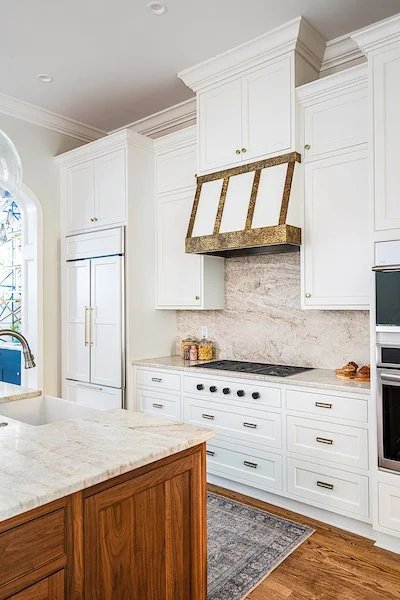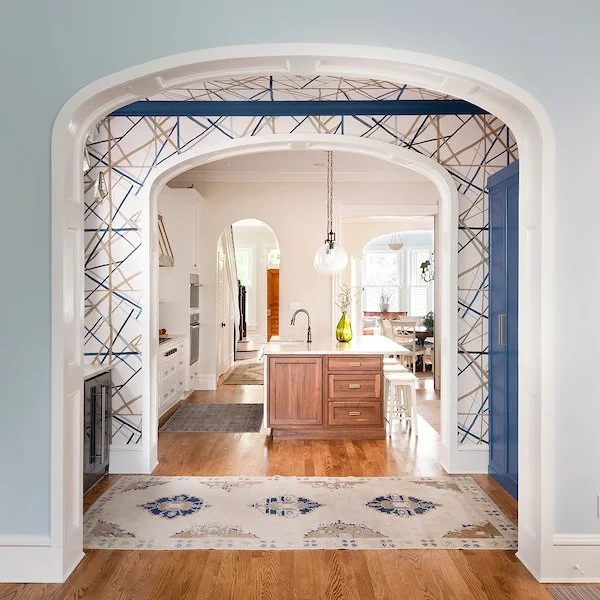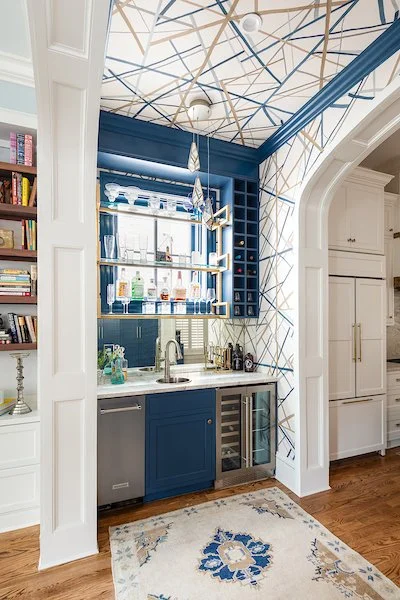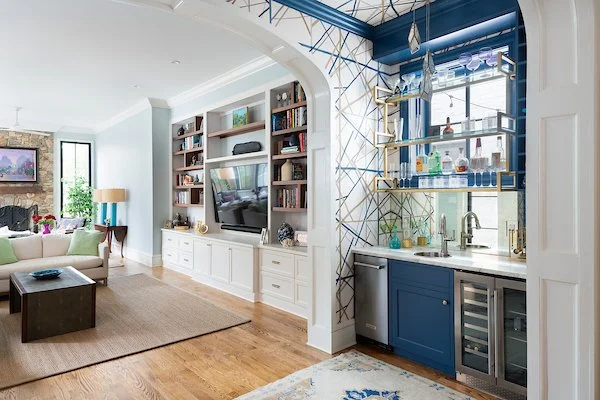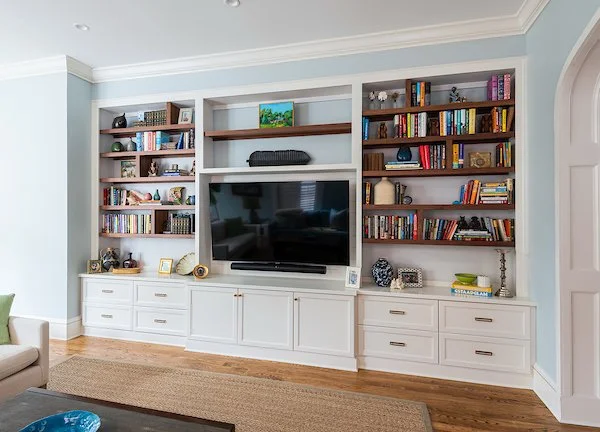Project Scope
This grand house was brought back to life after thirty years of vacancy. The house had many features original to when the house was built. The gas lamps, old radiators, and fireplaces were replaced by modern features meeting the building code standards. Little by little, each room was remodeled, the empty spaces were gone and spaces with purpose soon emerged.
Powder Room
The vacant home provided little insight as to how each room was initially used, giving the clients the opportunity to design their own home. With no bathroom on the first floor, this powder room was built under the staircase. It made great use of this space while adding a much-needed room to the house. Being tucked under the steps allowed more room for other areas such as the kitchen, living room, and dining room.
Kitchen, bar & living room
Kitchen (front), Bar (middle), Living Room (back).
This kitchen is compact, providing space for all of the needed appliances to make it a kitchen the client is always happy to use. The hammered gold hood frame stands out. The walnut island provides seating room as well as plenty of storage. The kitchen is placed in the middle of the house, but with most of it recessed into the wall, it provides better traffic flow through and from adjacent spaces.
The space between the kitchen and living room was made into a bar serving as a transition space. It stands out by design. The lively wallpaper stands out from the adjacent rooms and draws people in. By being separate from the kitchen, it allows people to use the space without disrupting the flow of the kitchen working area.
Making great use of another recessed wall, the bookcase is a great place to display art while providing storage space. The wood tones make this great room more cozy and family friendly.
