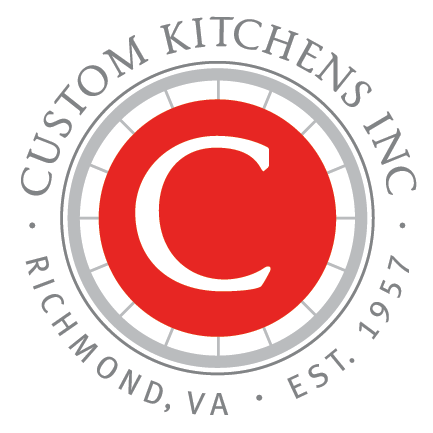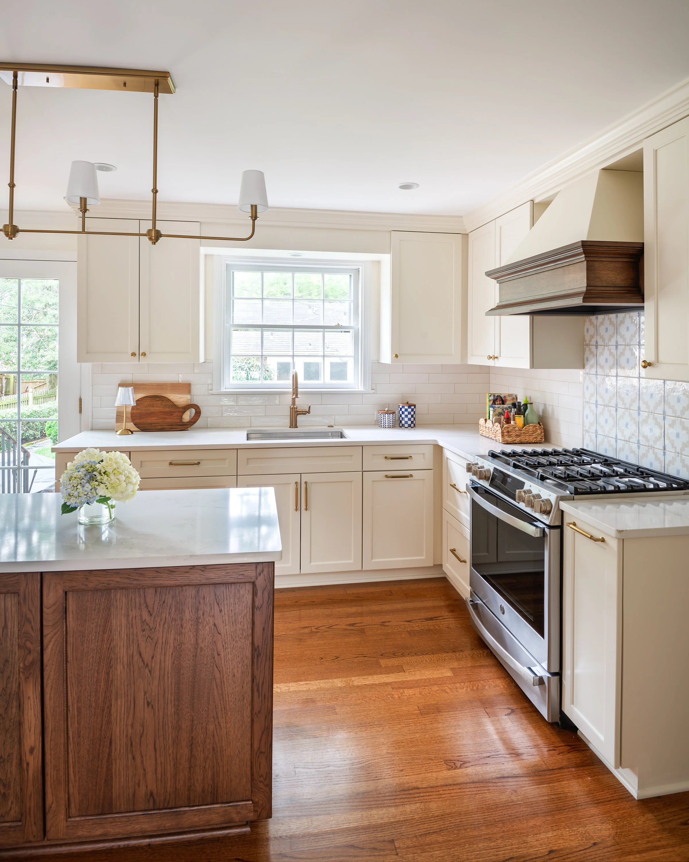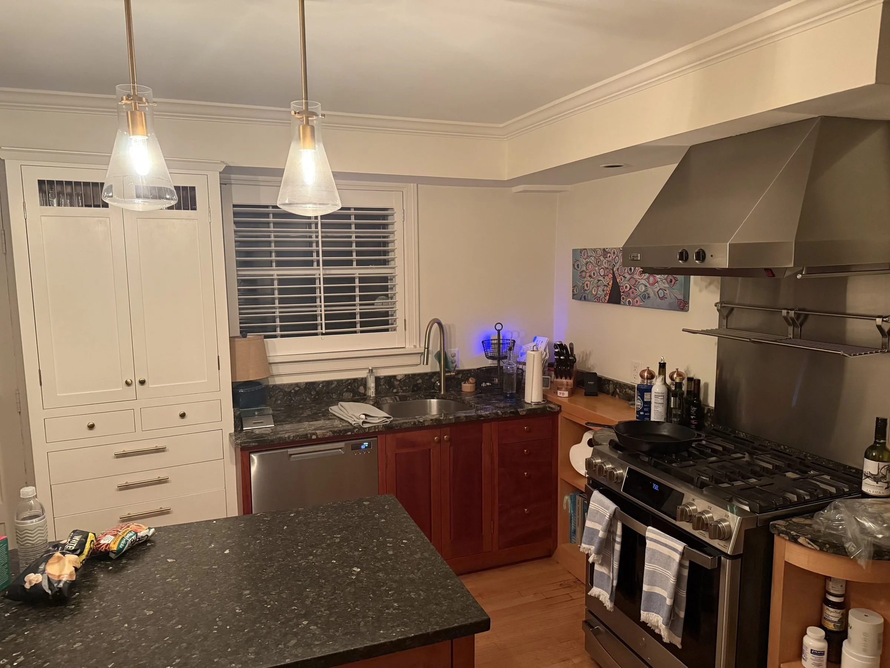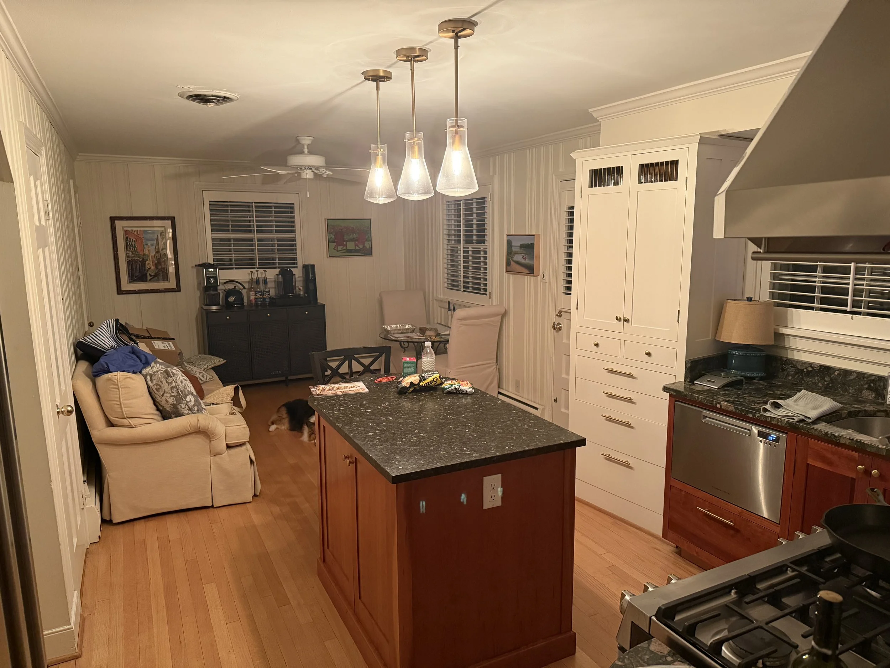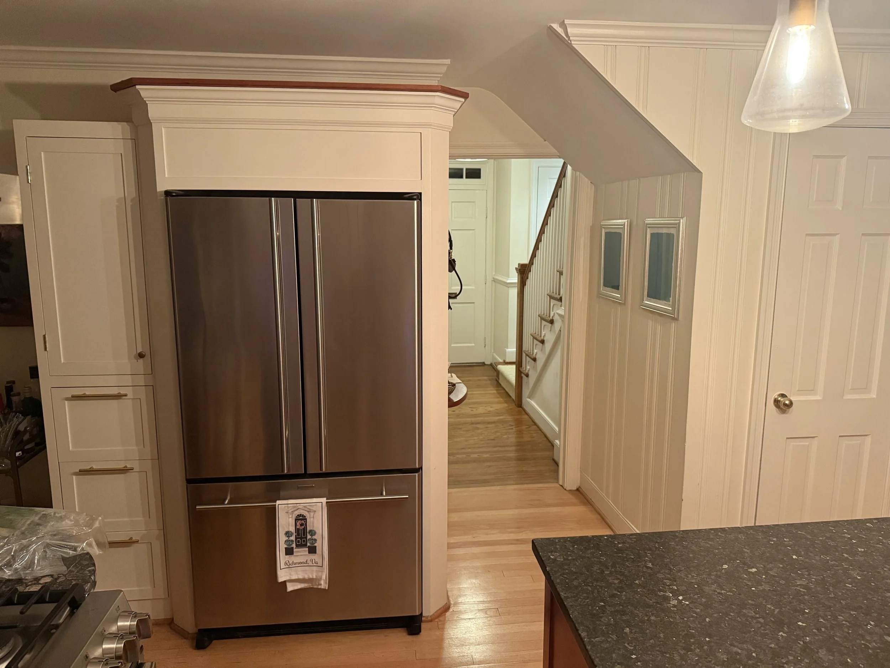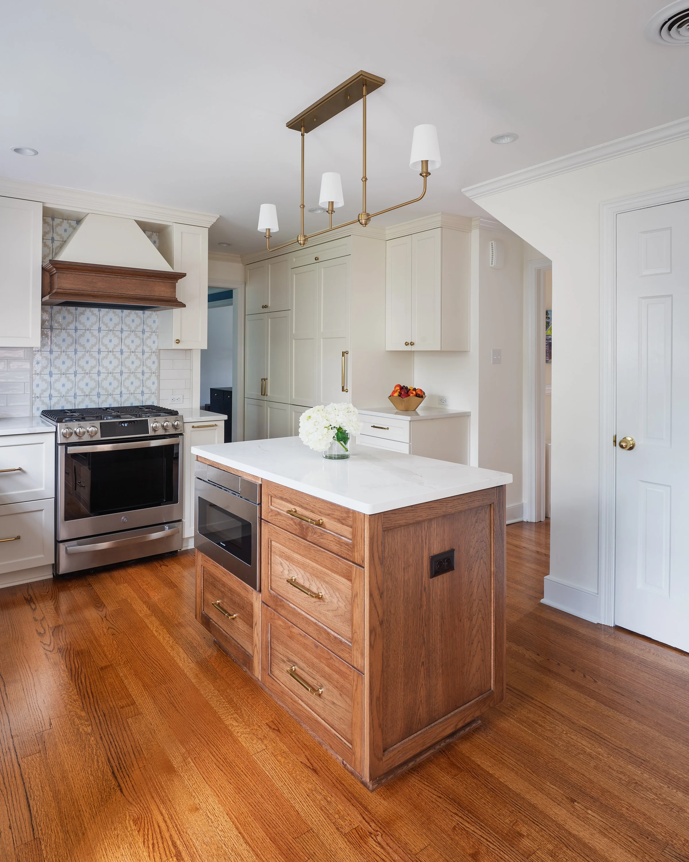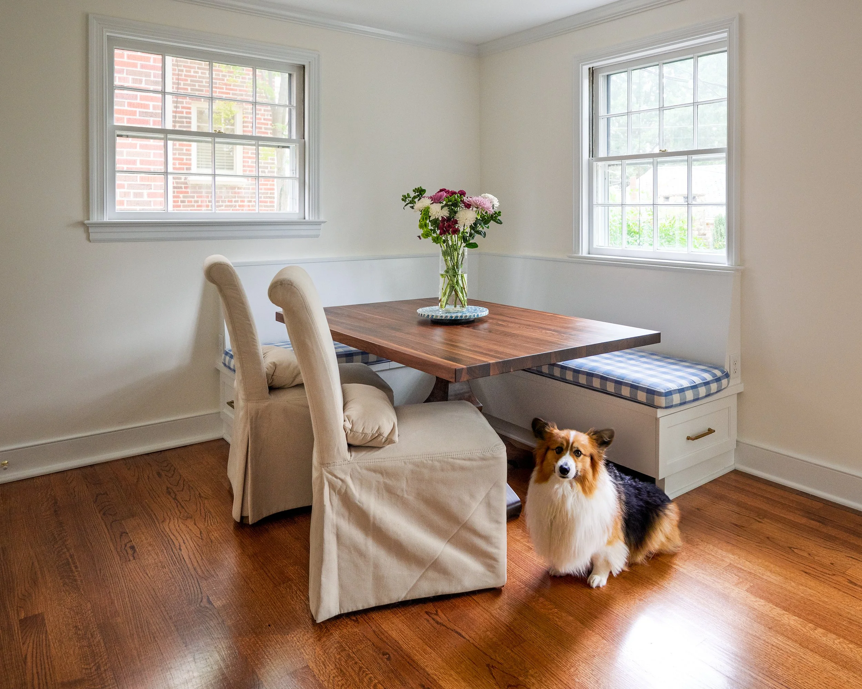The Challenge
After purchasing their home in the post-Covid real estate boom, these young homeowners spent time living in their home and thinking about what would work best for them before jumping into a renovation. The soffits and mismatched cabinetry created a space that felt disjointed. The lack of wall cabinets and the open shelving surrounding the range added a feeling of disorganization. The homeowners worked with Curtis to envision a space that felt cozy but stately in design, with plenty of storage and touches of beauty throughout.
The Solution
Unifying the cabinets into one color scheme ties the space together. While the footprint of the room did not change, having cabinetry as opposed to furniture pieces helps the space feel larger. A banquette and a dry bar with an ice maker was added in the back of the kitchen.
The stainless steel fridge was swapped with a panel-ready model, and the run of cabinets was extended beyond it. With the addition of the wall and pantry cabinets, storage in this space has easily doubled.
The floors were refinished in the kitchen to match the rest of the first floor. The color of the floors influenced the stain on the island and range hood accent piece, as it was important to both the designer and the homeowners that the two wood tones mesh well together.
The cabinetry for the dry bar was meant to feel like a furniture piece, with the moulding deliberately held below the ceiling. The corbels and bead board backing aid in this illusion.
In the mornings, the hutch functions as a coffee bar, typically home to the couple’s coffee makers. In the evenings, it becomes the perfect spot to prepare a cocktail. The nugget ice maker- perfect for iced coffee- is tucked on the side, for easier access from the main kitchen. Glass doors and shelving with integrated lighting highlights the homeowners glassware collection.
The new banquette built completely in the Custom Kitchens workshop by our talented carpenter, Robert, is complete with storage drawers on both sides, outlets, and channels for the floor registers. The table is actually two separate pieces, the pedestal came from a table that the couple previously owned. A new walnut top was crafted to match by Grothouse, a wood top fabricator. It’s a hit with family pup, Gus!
See additional photos below.










