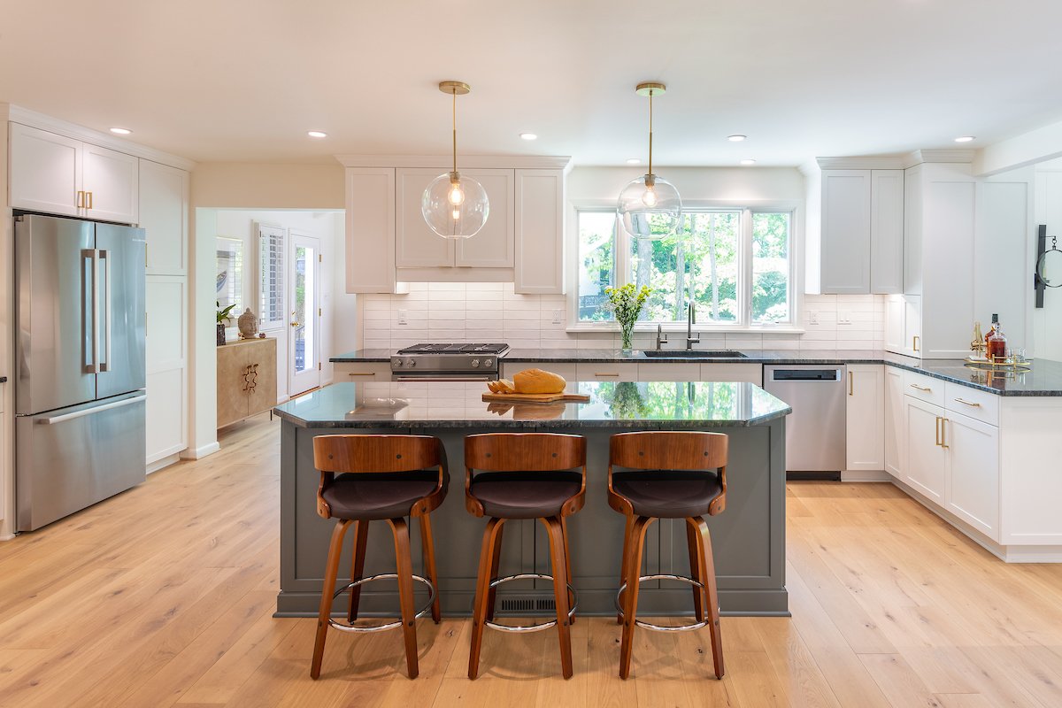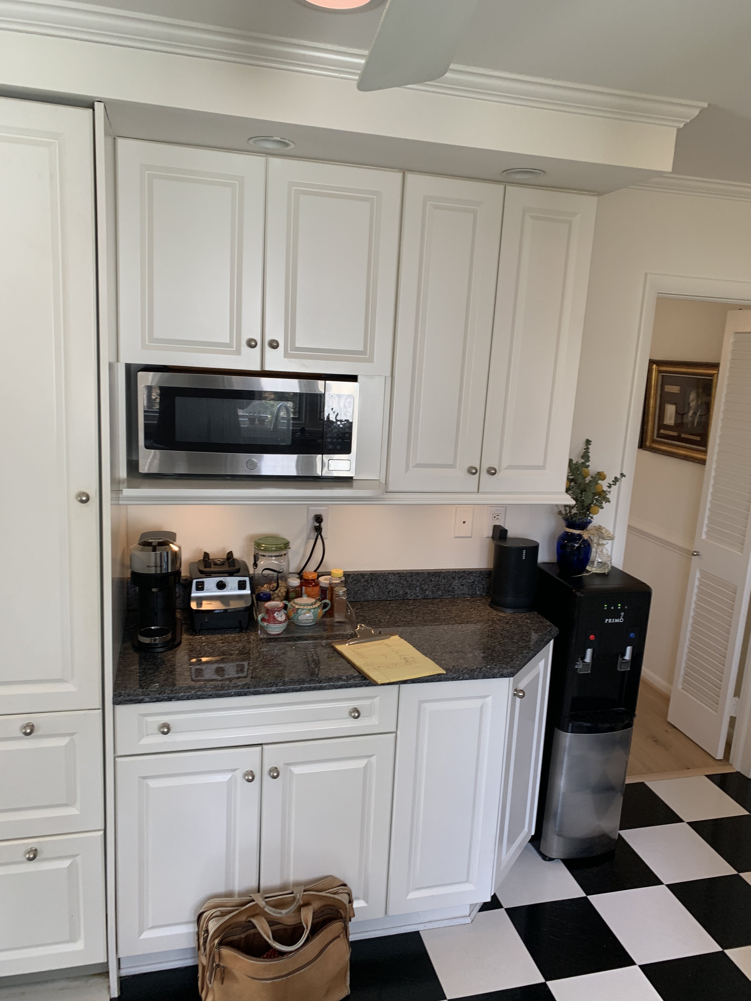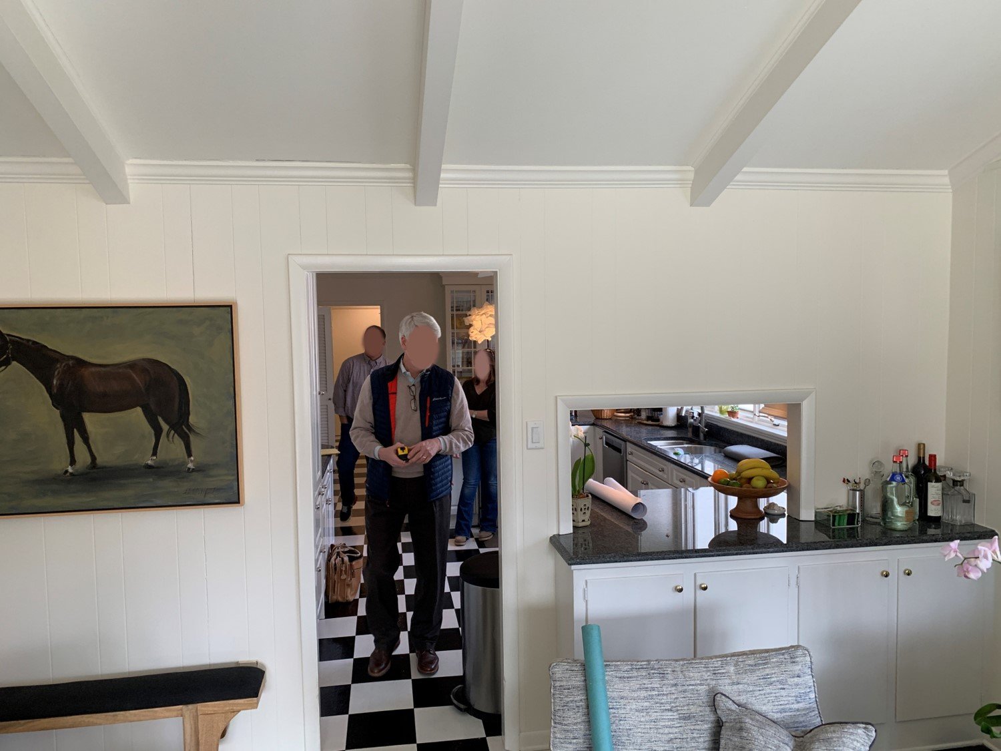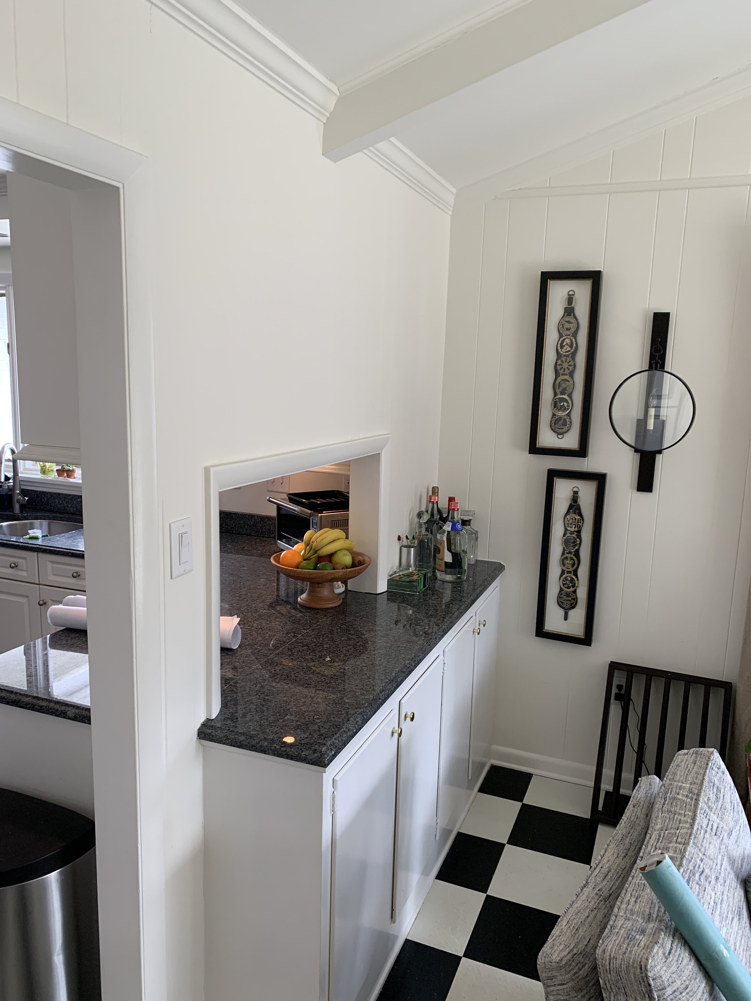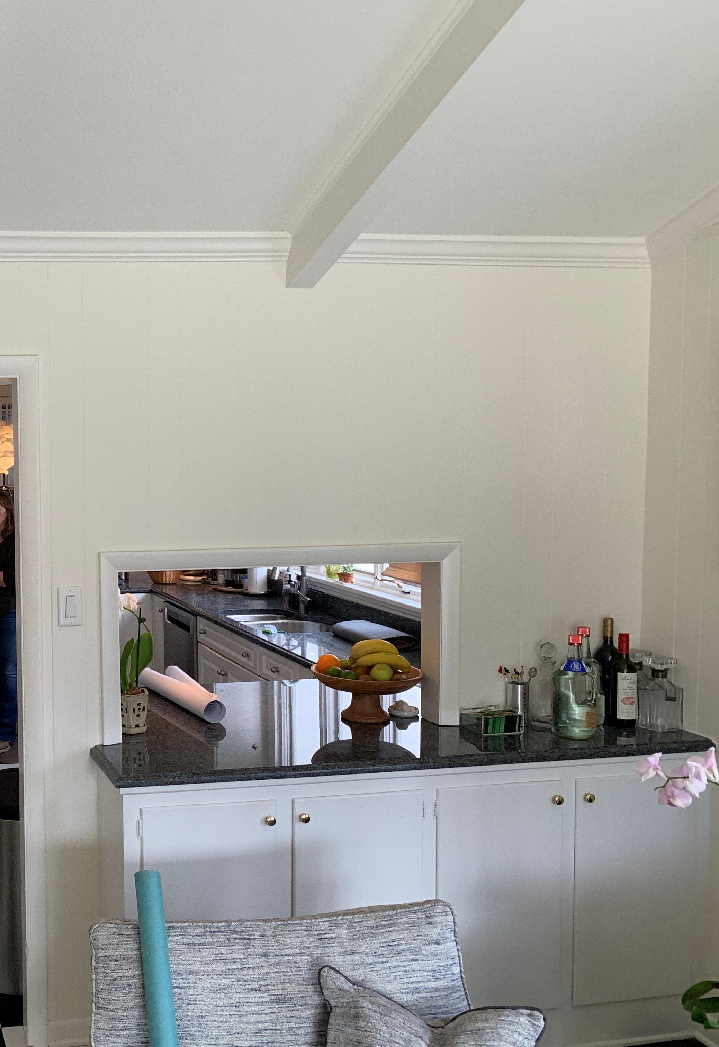The Challenge
The homeowners had recently moved into this new home and felt that the kitchen was outdated compared to the rest of the house. They wanted a new kitchen layout that would take full advantage of the existing floor plan that required minimal structural changes. Ultimately, the clients wanted the new kitchen to serve as a cooking space as well as a gathering area.
The Solution
Opening up the space by removing parts of two nonbearing walls and the peninsula created better traffic flow within the kitchen space while also improving access to the kitchen from multiple entrances.
Updating the light and adding new light fixtures brightens up the space.
Adding an island provided more storage and created a sitting area transforming this into a social space!
Providing more intrigue to this kitchen the island is finished in a different color and the reeded glass gives this space a classy look.

