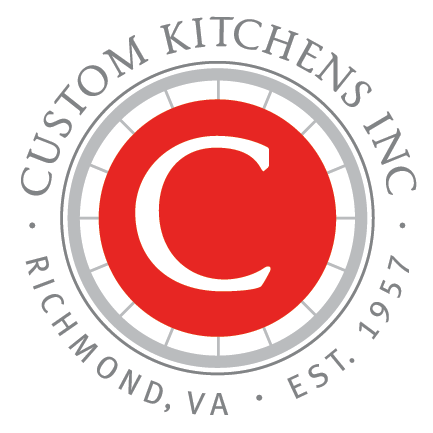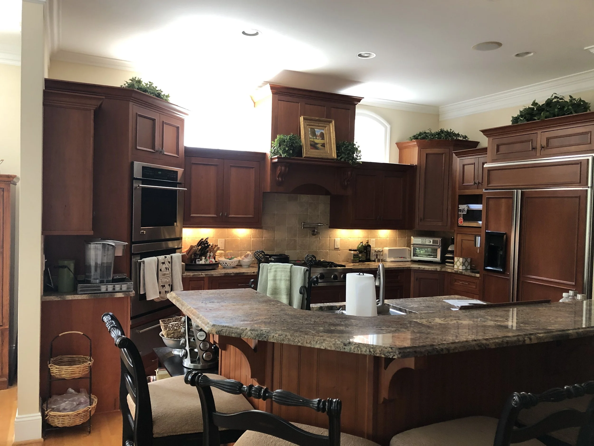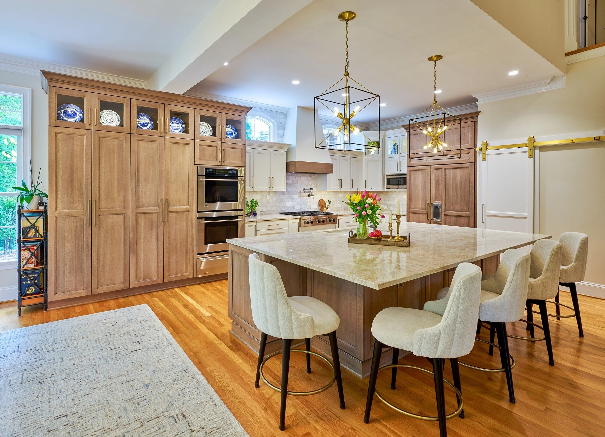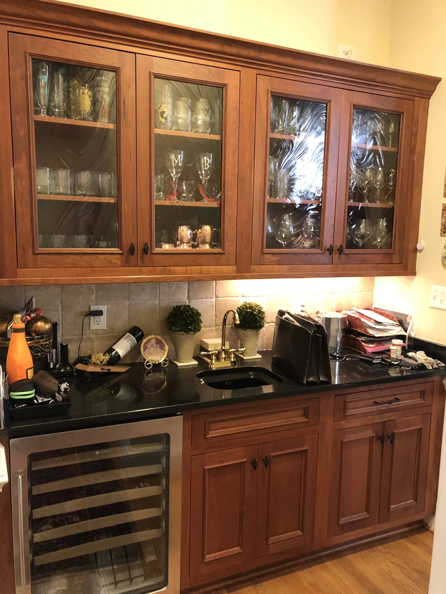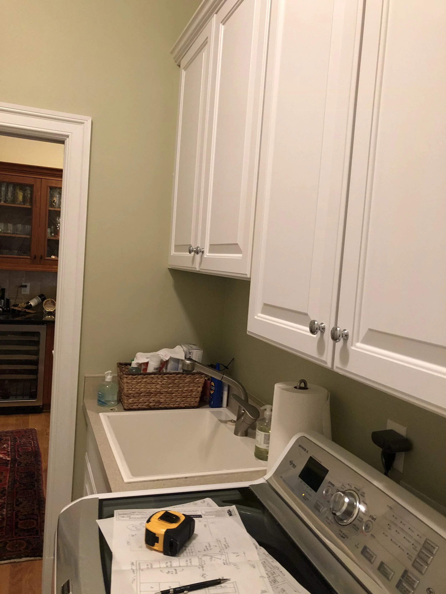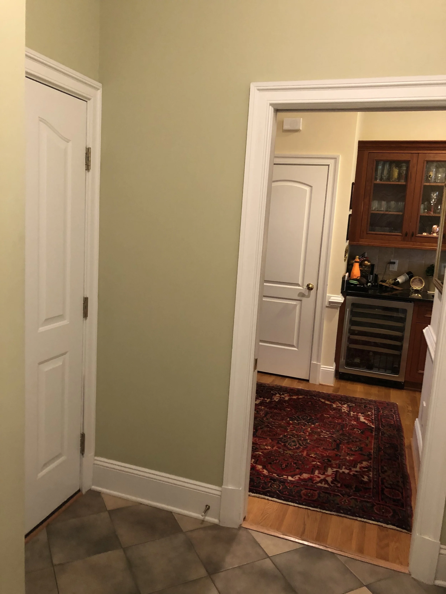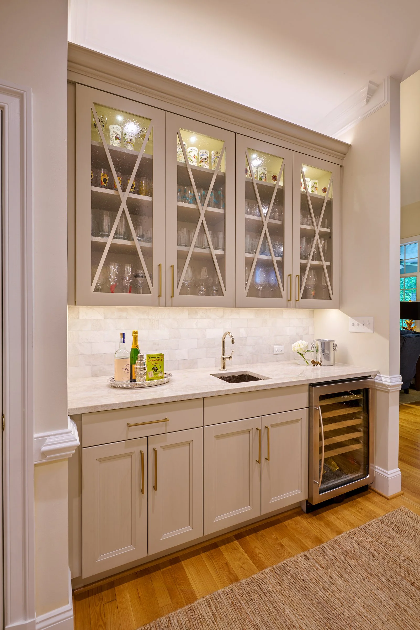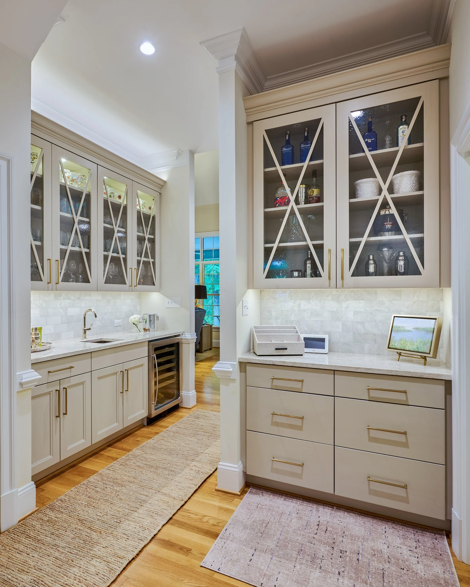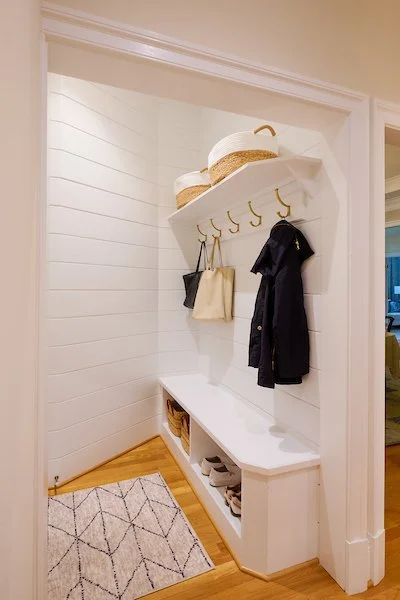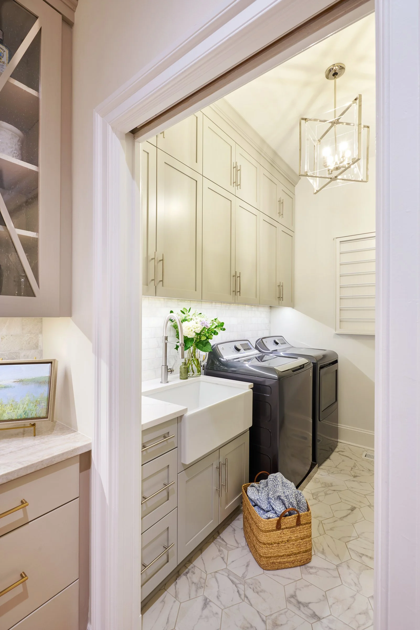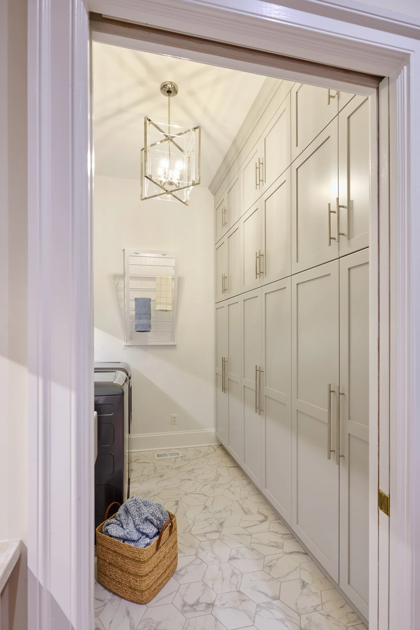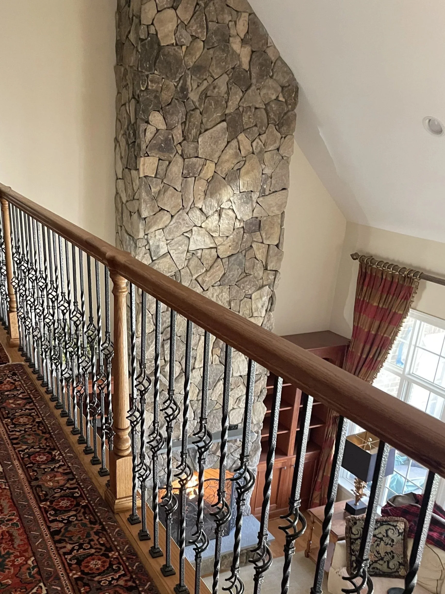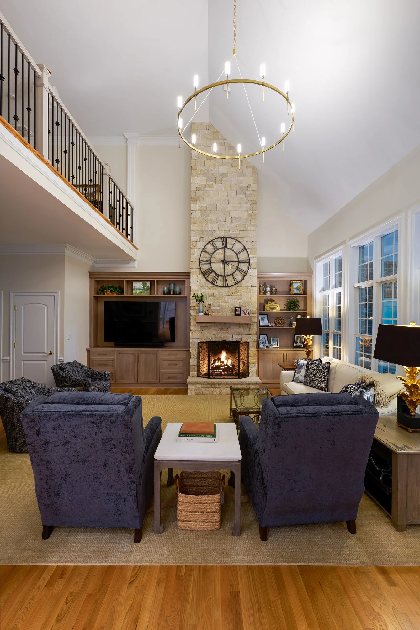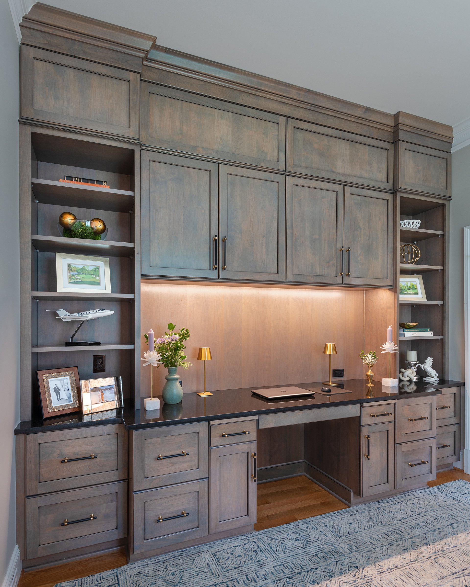The Challenge
These homeowners were considering a move or downsizing when their daughter and her family moved in to the neighborhood. They decided to take the plunge and renovate their home of twenty years. They wanted their home to match the luxurious coastal aesthetic they had come to love after spending time in Jupiter Beach, Florida.
The Kitchen Before
Most of the home was furnished with dark cherry cabinetry, which created a tuscan vibe that was popular in the early 2000’s when the home was built.
Wanting to keep the transom windows, Allison suggested eliminating the wall on the right side of the kitchen to allow for more space.
The Solution
After
With the wall removed, needed storage was added. The wall was load bearing, so a header was necessary for structural support. The new island is just over 10’ long, and over 4’ wide, which was important to the homeowners. They had grown frustrated with the multi-level island, and felt like there wasn’t enough space to prep around the sink.
Wet bar, mudroom and laundry before
Located just around the corner of the kitchen pantry, the wet bar matched the kitchen cabinets. The laundry room with entry into the home sat across from the wet bar. With no real mudroom space, and little cabinetry, Allison suggested reworking the garage entry and creating a new mudroom drop zone taken from garage square footage.
Wet bar and mudroom after
By expanding the kitchen, the homeowners needed less storage space in the pantry. With that space, Allison created a drop zone adjacent to the wet bar, featuring more storage for glass wear and entertaining. The new angled bench area is the addition taken from the garage, completely with cubbies for shoes and shiplap that lends to the coastal aesthetics.
Laundry room after
With the entry door gone, the right wall of the laundry room could now be floor to ceiling storage- and with 10’ ceilings, that amount of storage added was life-changing for the homeowners!
Great room
Just behind the kitchen sits the great room, where the homeowners spend much of their time. The fireplace was completely refinished, and new cabinets added to match the kitchen. Upstairs, the railings were completely replaced, and the stairs were refinished as well to match the transitional space.
The office
The last piece of the first stage of this renovation, the homeowners worked with Kyle to design an office for her.
Traditionally, offices are dark mahogany furniture pieces. This dusky brown stain on alder cabinets is a modern version of this, falling more inline with the transitional coastal vibes throughout the rest of the first floor. The cabinets are also complete with file organizers, printer storage, and bread boards to provide additional countertop surface space.
See additional photos below.










