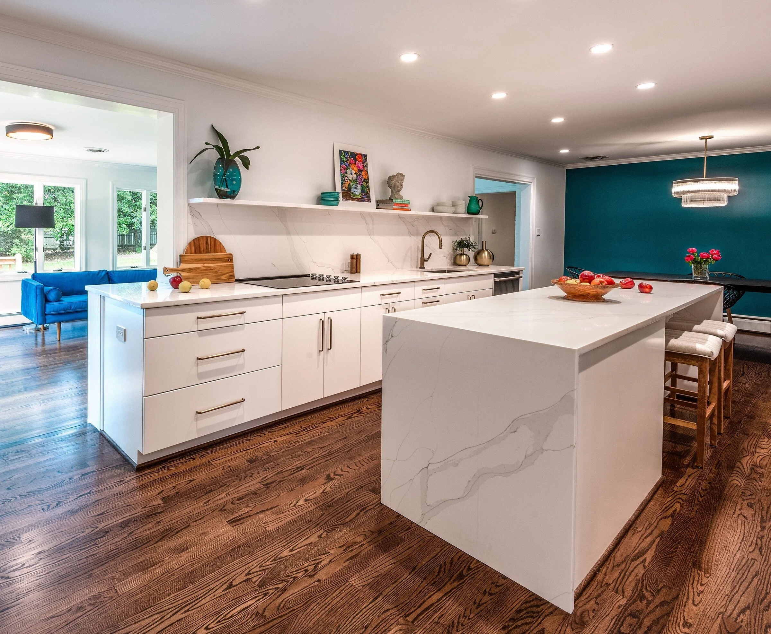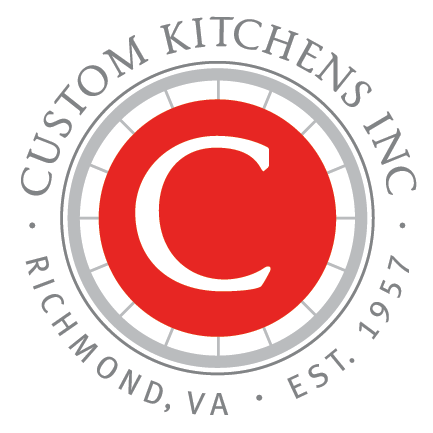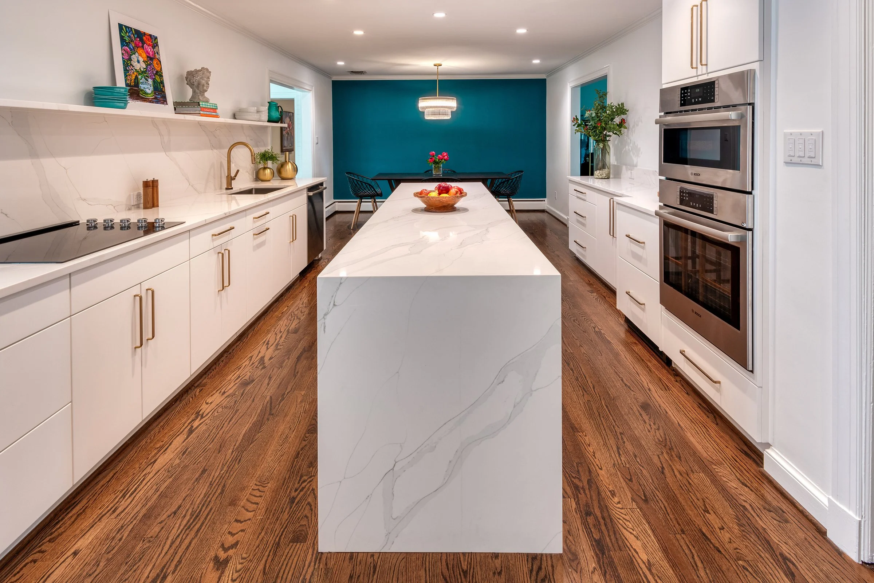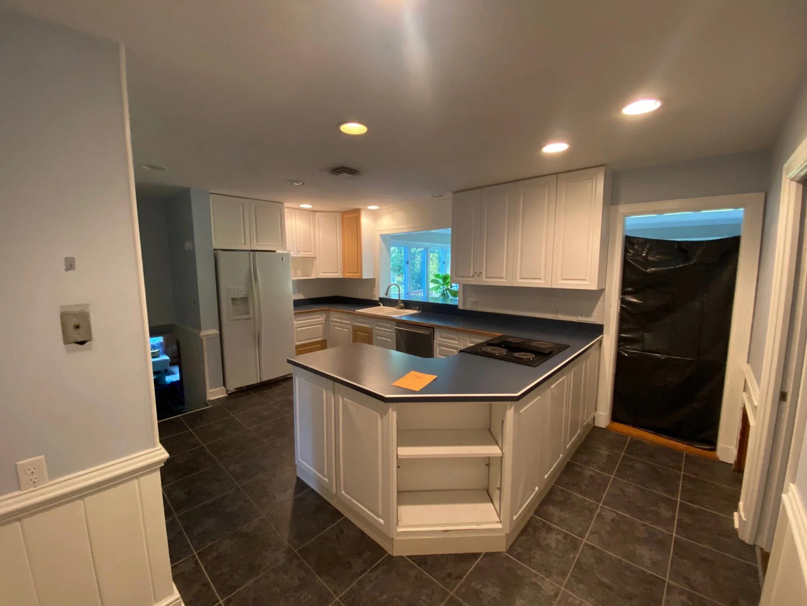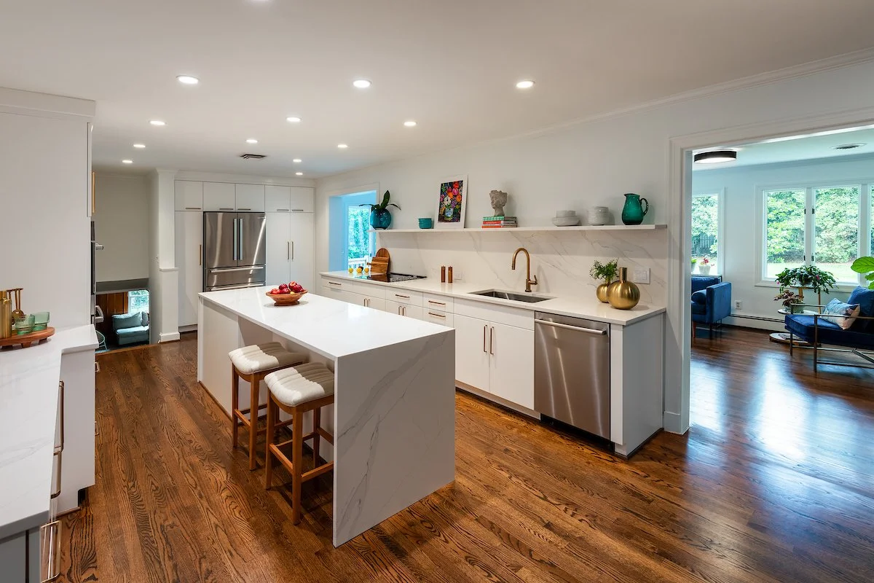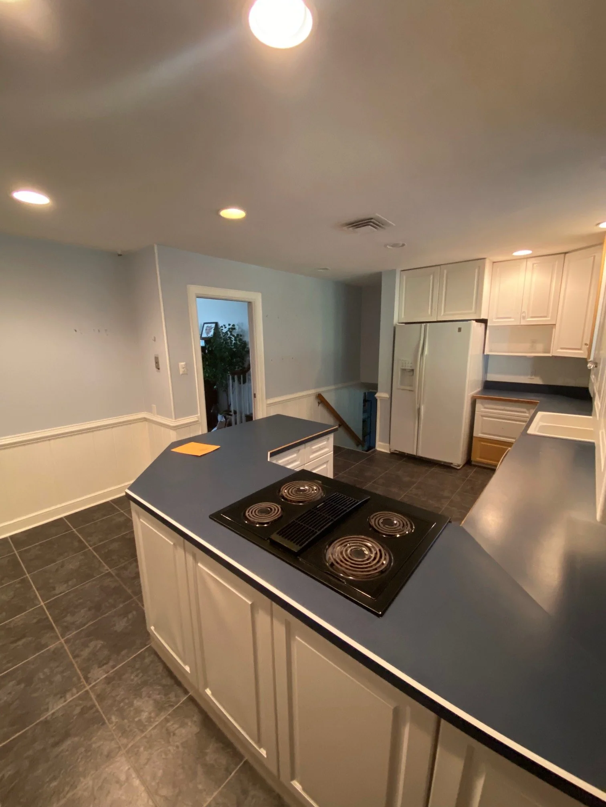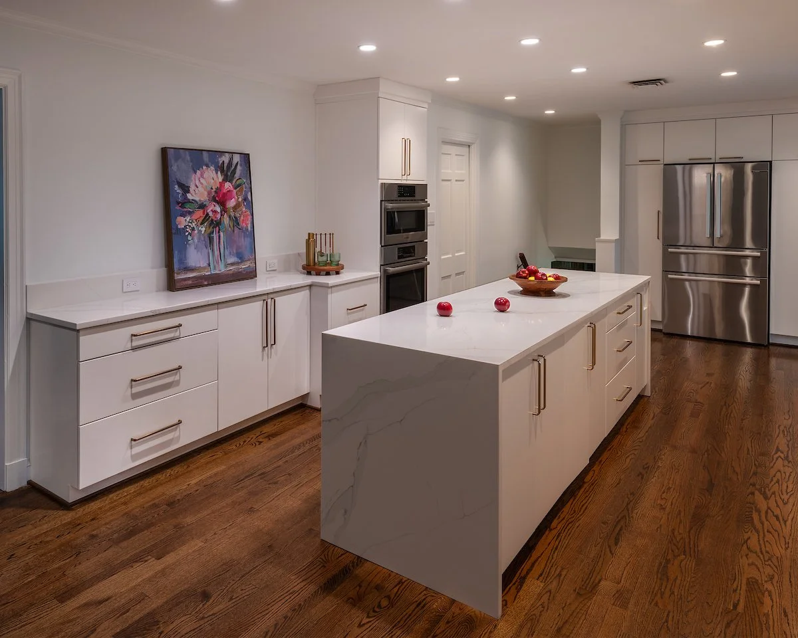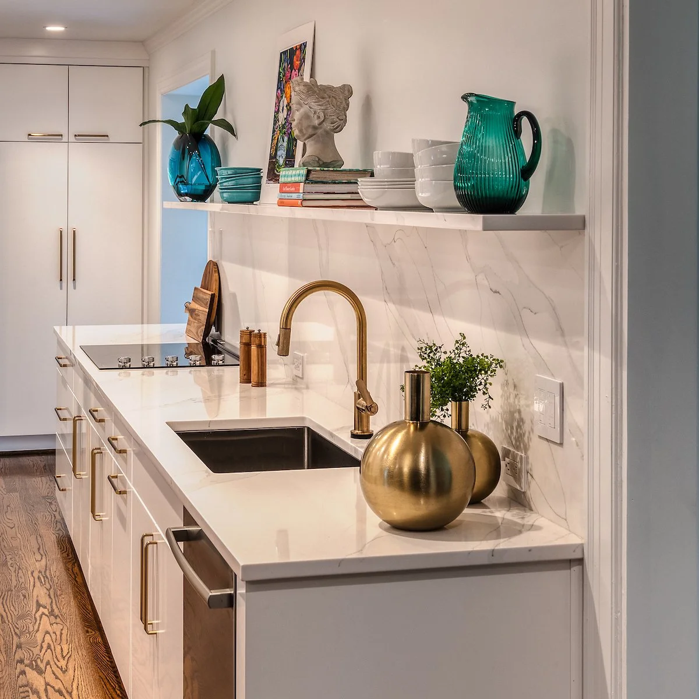The Challenge
The divided kitchen, dining room, and sunroom created three areas with limited functionality. The peninsula restricted traffic flow to the sunroom while making the kitchen feel smaller, while the wall dividing the dining room felt disjointed. The homeowner wanted to simplify their space and chose to eliminate the wall cabinets, as they felt the cabinets stored unused kitchenware.
The Solution
Changing the layout to a galley-style foot print allowed for two large openings into the sunroom, which allowed more natural light in. This kitchen is all about subtle materials that create a big impact. The veining of the quartz, slab doors, sleek hardware, and waterfall edges result in an amazing transformation. The warm wood floors, bright deep teal accent wall, and bronze hardware help the space retain its warmth in the a room with so much white.
Removing the peninsula was a key component as it restricted movement within the kitchen. The new, longer island has seating for quick breakfasts before school. The island also provides more surface space for food preparation, as well as other activities.
The removal of wall cabinets does not result in less storage space but rather improved storage solutions were integrated into the new cabinets, such as pull-outs and drawer organizational inserts.
The star of the show is the 153” long floating shelf. It’s incredibly secure, and can hold much more weight than it seems. The countertops, high backsplash, and shelf have matching veining where possible to create cohesions.
The shelf can be used for displaying art and also functional pieces, like crockery and cookbooks.
See additional photos below.
