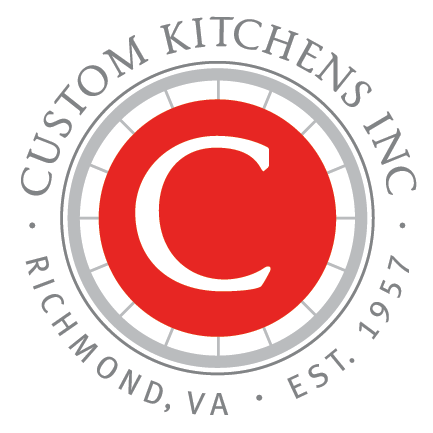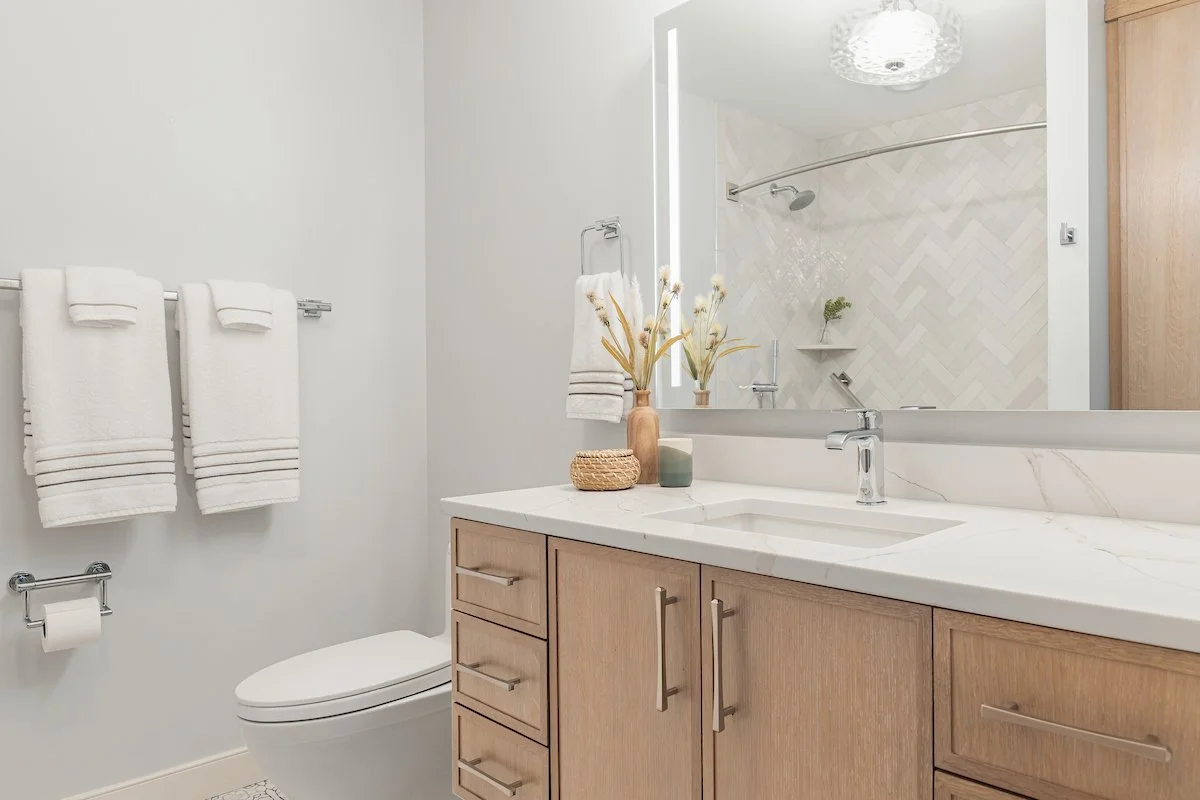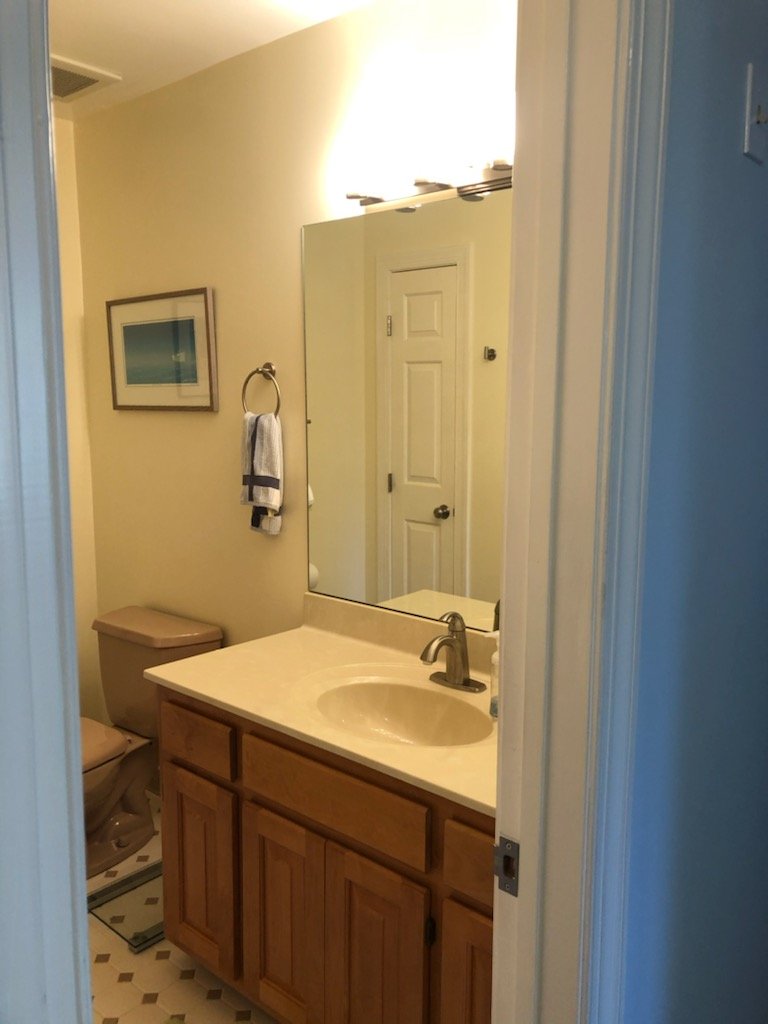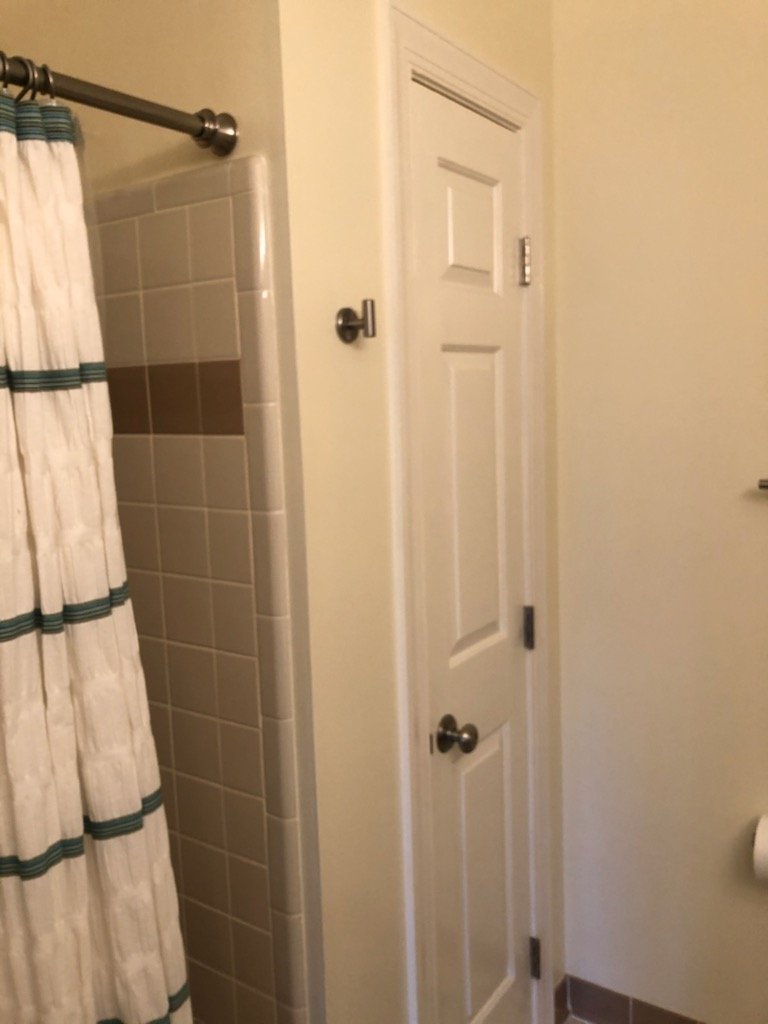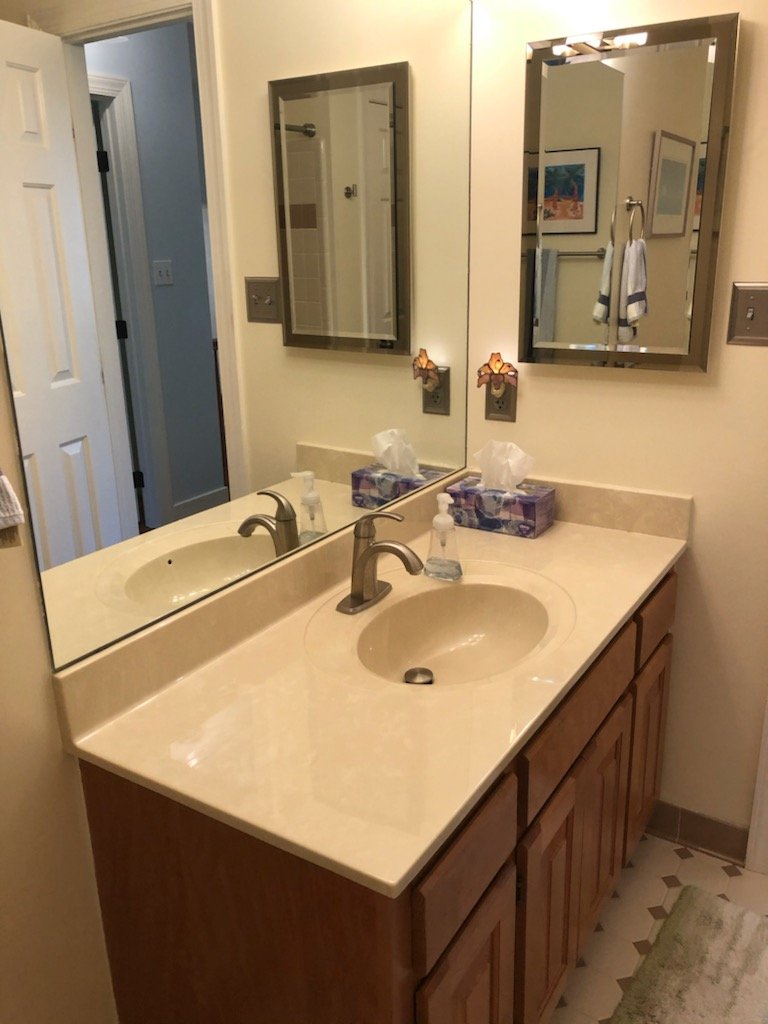The Challenge
After a flood kick-started the renovation of their primary bathroom almost two years ago, this couple returned to Custom Kitchens, Inc. to redesign the guest bathroom.
They have lived here for over 35 years and are taking great care in updating their home. Each project is based on the concept of aging in place, because the homeowners say they’ll be “rolled out of here one way or another!”
The Solution
Switching the builder-grade vanity for a contemporary floating vanity instantly made the space feel more open. Additionally, the configuration of full-height sink doors flanked by three equal sized drawers generated smarter storage than the previous vanity did.
Adding a floor-to-ceiling custom linen cabinet was not only a more beautiful alternative to the drywall linen closet, but the drawers again were more functional than the shelves in the previous closet.
The new shower features a stationary head as well as a handheld. This not only creates a more luxurious shower experience but also guarantees easier cleaning of the tile. The grab bars are reinforced and ADA compliant, perfect for thinking about the usefulness of the space in the long term. The curved shower bar also shifts the shower curtain away from the user, ensuring a more comfortable experience.
The lighting in the space was hugely important for the homeowners. As you age, better lighting is a necessity, so the lighted vanity allows for better daily tasks. The under-lighting of the vanity is also independently controlled, and ideal for those late-night bathroom breaks. The bathroom is complete with a decorative semi-flush mount light, and a separate switch can in the shower.
