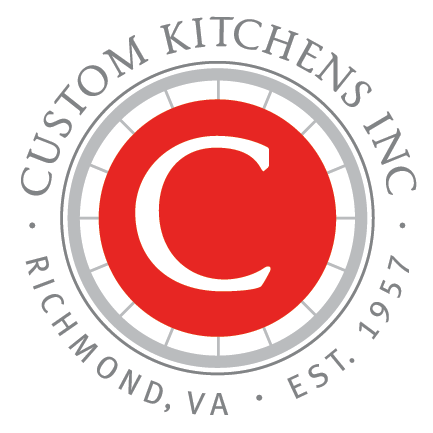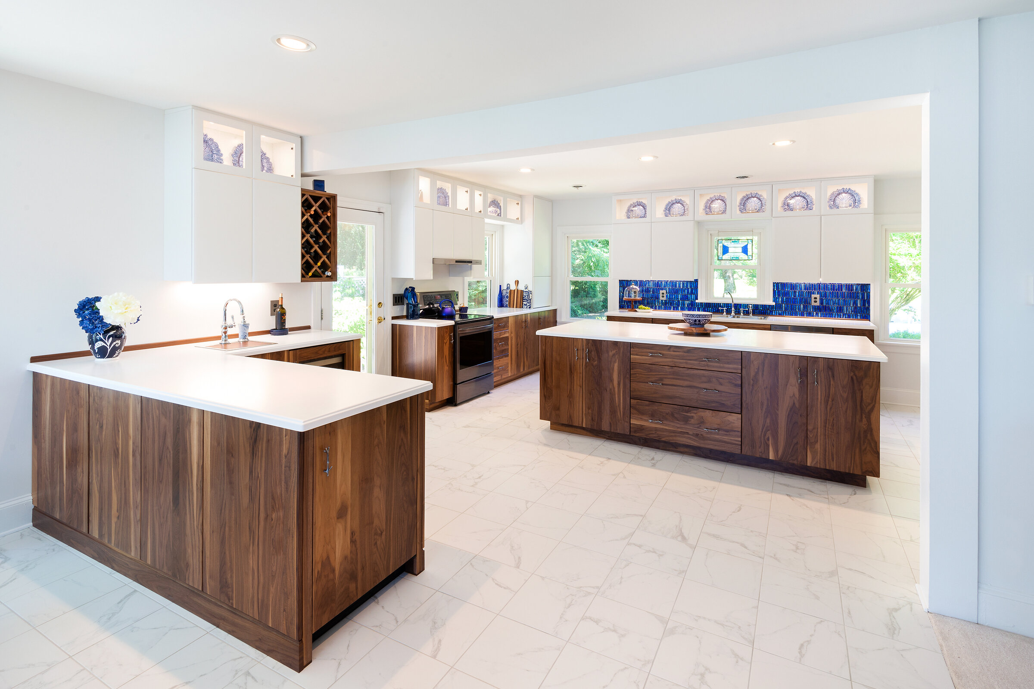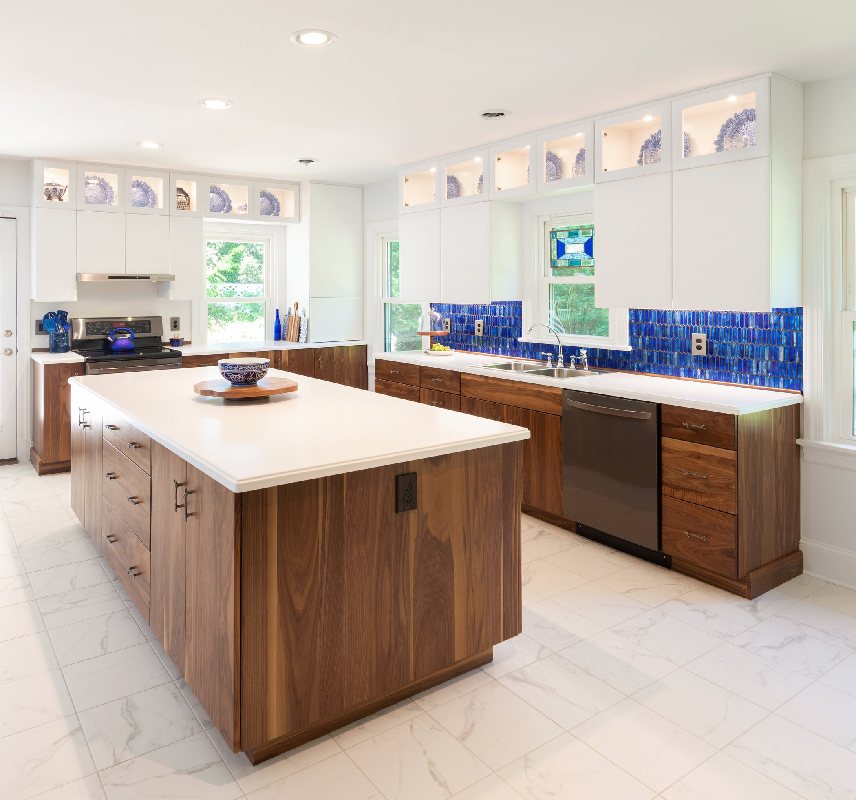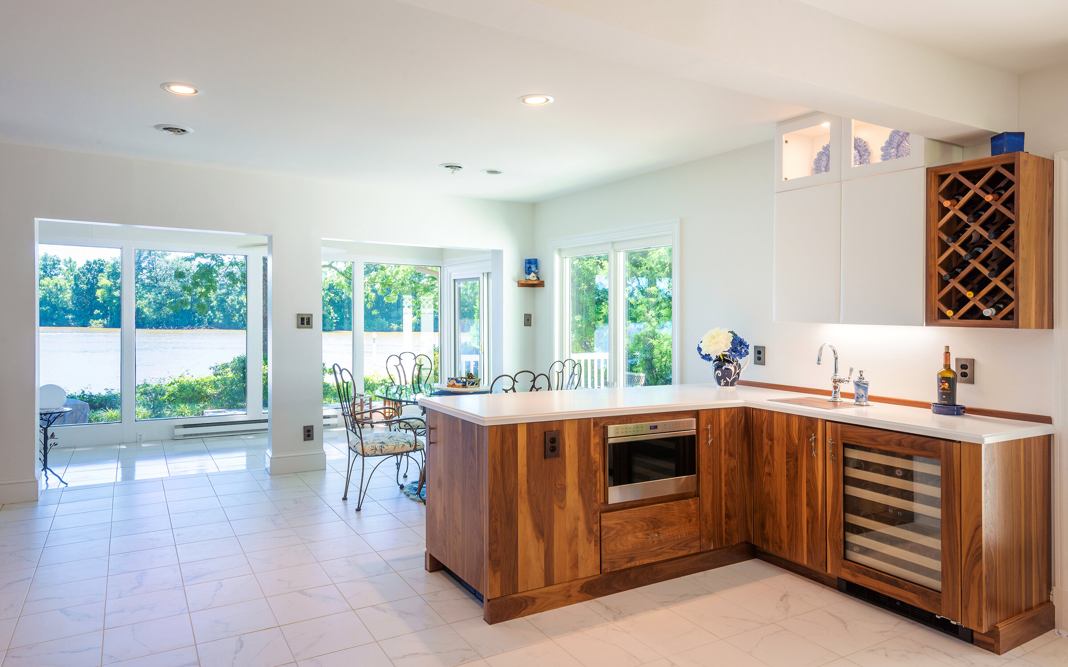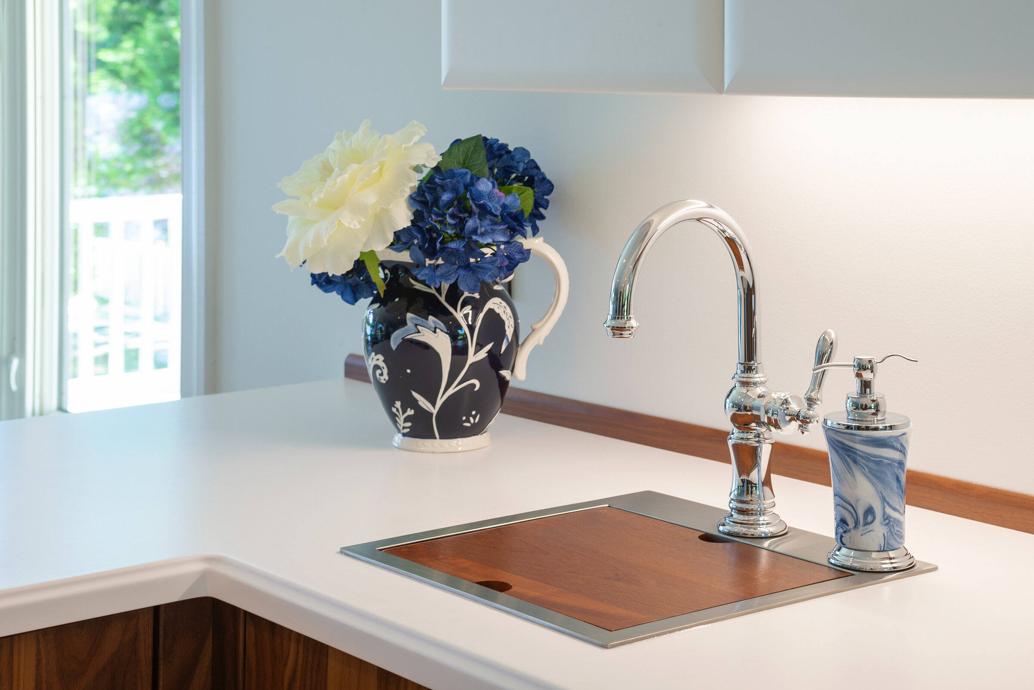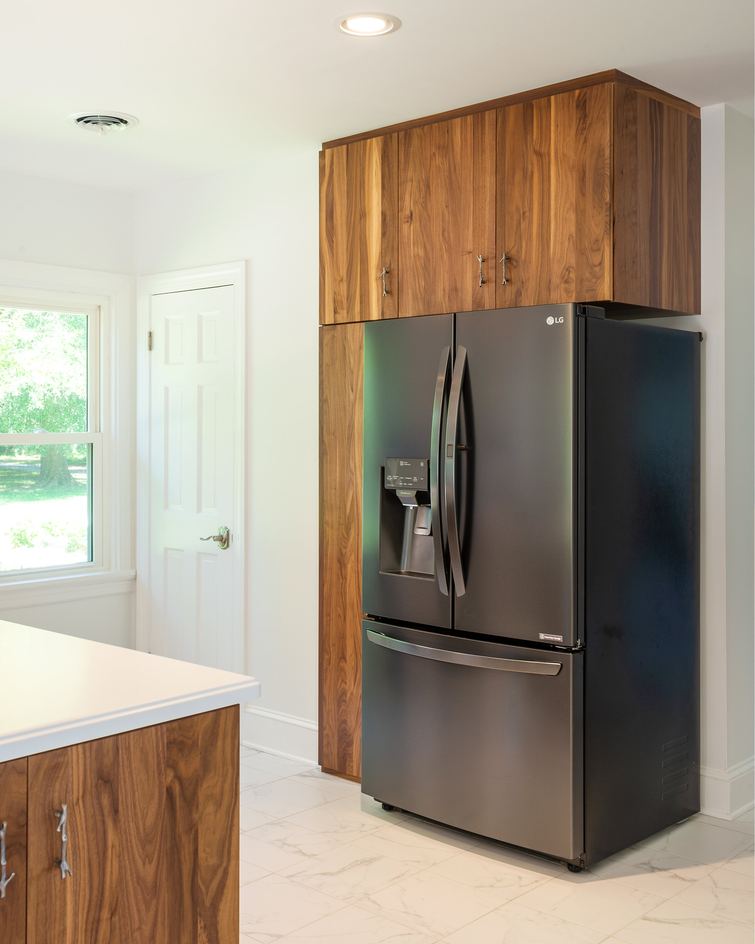The Challenge
This river home sits on beautiful wooded land closeby the James, and it’s homeowners love the time they get to spend in it. But the kitchen was closed off, outdated, and had a dysfunctional layout that the homeowners wanted to change. They needed a space that would meet their needs for entertaining and gathering, while also providing them a functional space perfect for restaurant-quality cooking. They wanted to embrace natural finishes and soft surfaces that would bring the outside in, and create a total feeling of peace and relaxation.
The Solution
By removing an awkward alcove and powder room, the traffic flow and overall layout of the kitchen was vastly improved. By opening up the space, there was now room for a large island, which alone doubled the cabinetry from the previous kitchen. These homeowners chose to go with Corian countertops, as it was very important to them to not have a seam in their tops. The Corian is also non porous, which makes it incredibly easy to clean, and is very soft to the touch.
Walnut base cabinetry coupled with branch styled hardware warms up the space, while the white wall cabinets draw the eye upward and make the room feel bright and open. The blue accents in the backsplash were chosen to complement the homeowner’s own collection of plates and accessories that find their home in the glass transom cabinets. The walnut bases, white wall cabinets and countertops, and blue pops of color perfectly call to the river, and the serenity that river life brings.
See additional pictures below.
