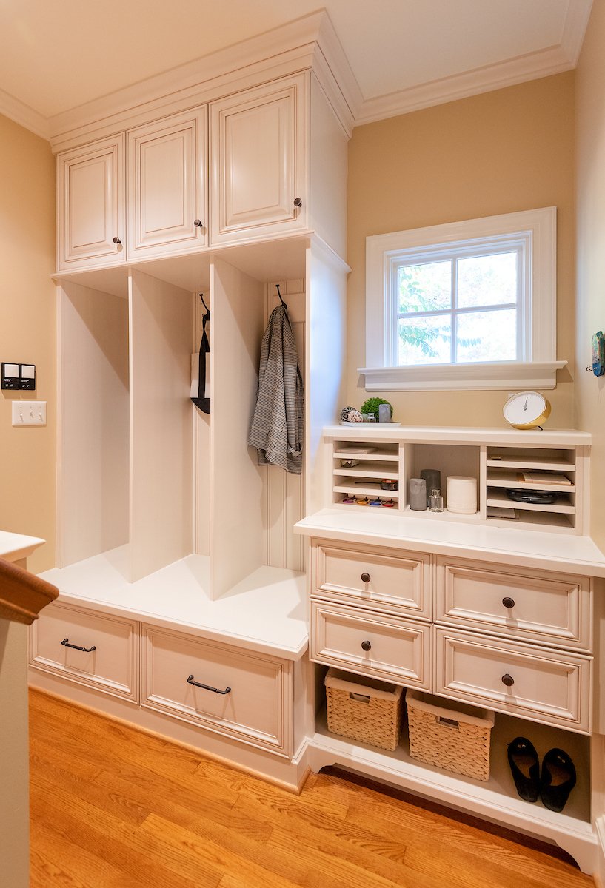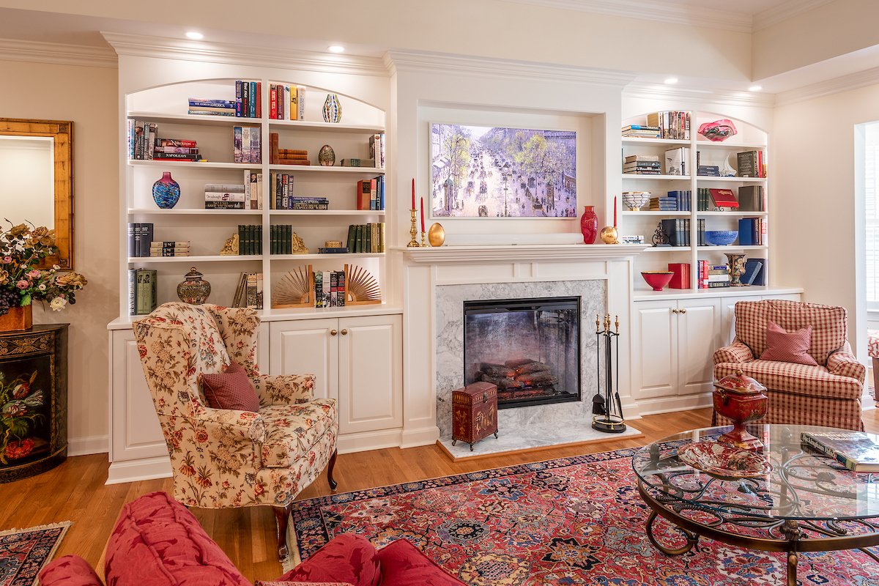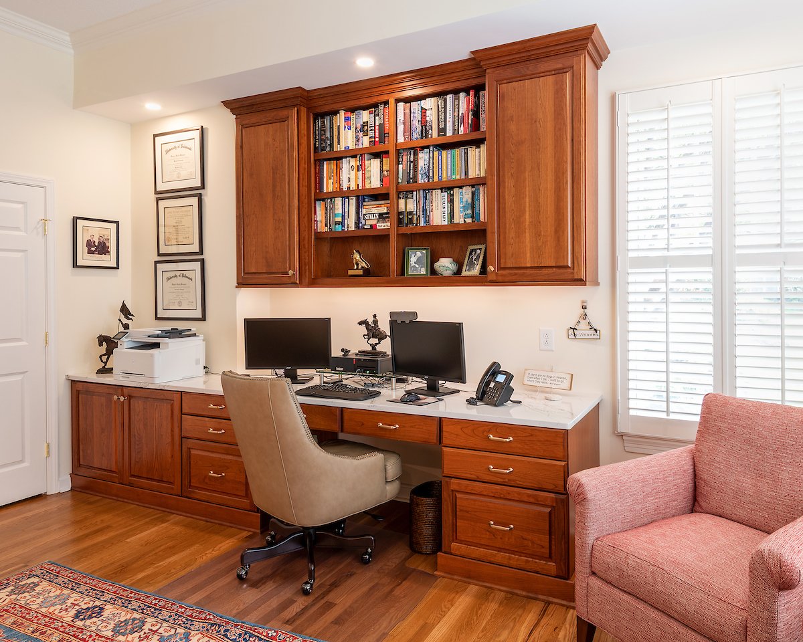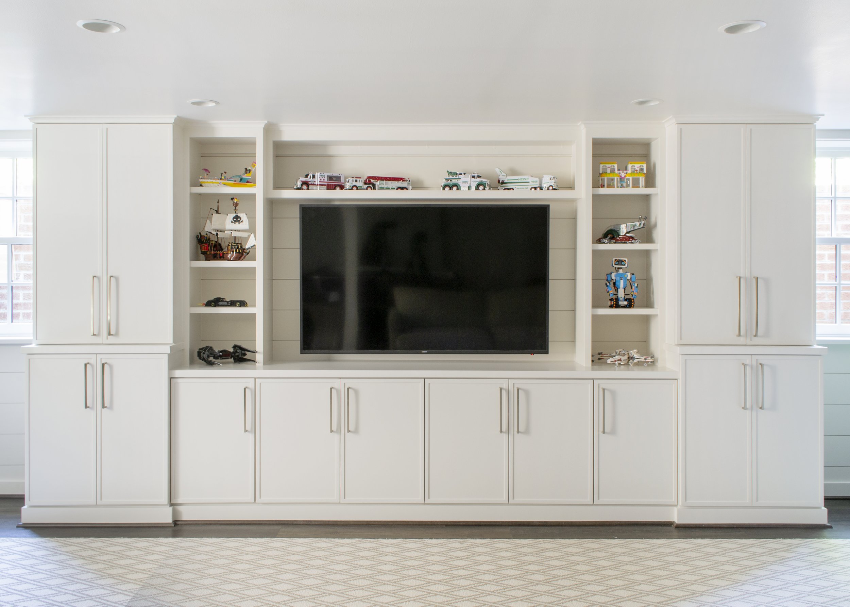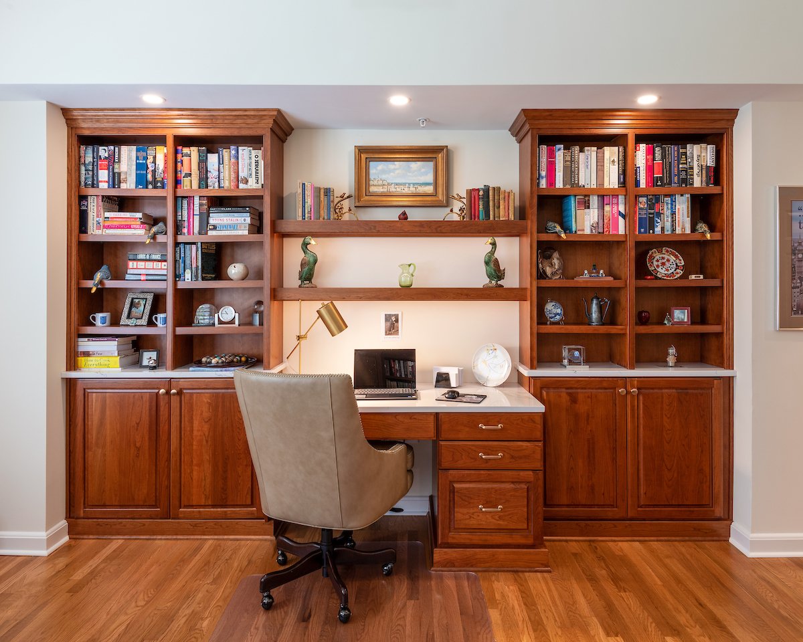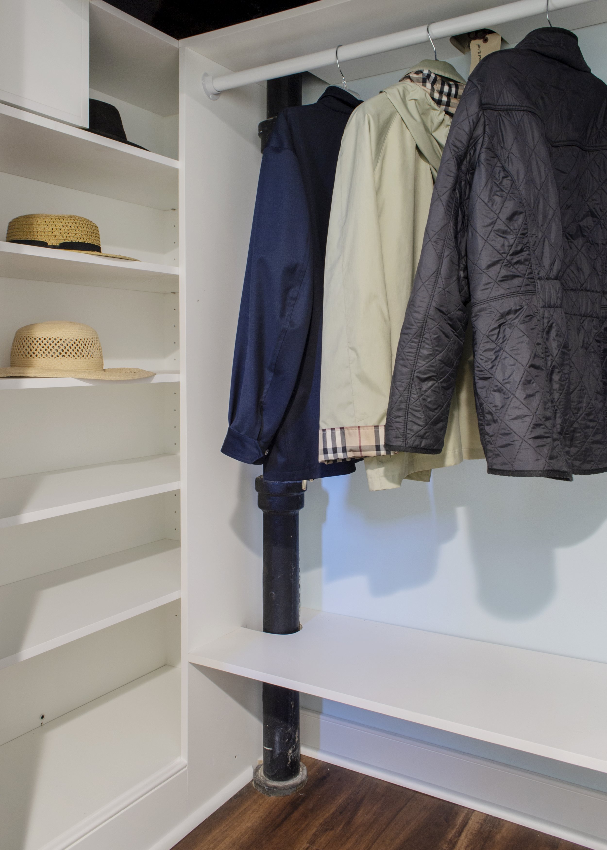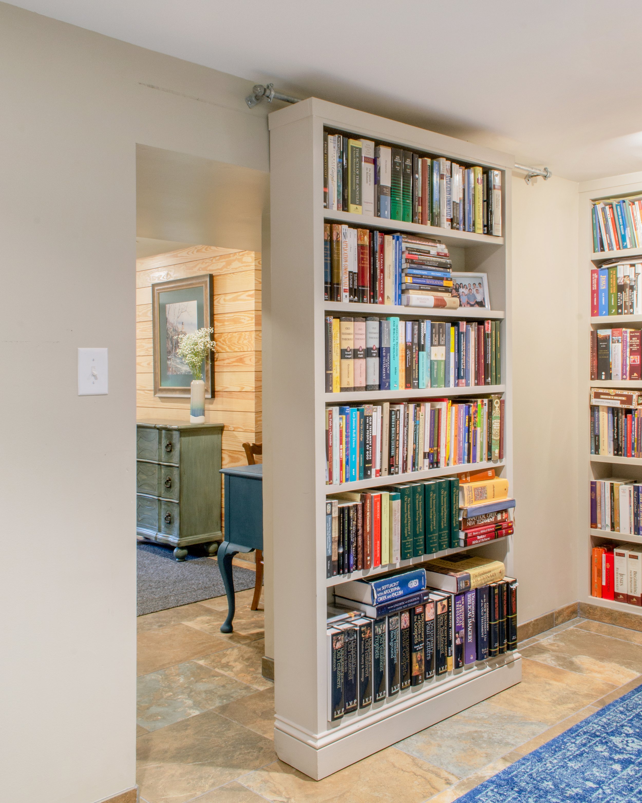Creating A Functional Laundry Room
Many owners continue to invest in their homes to make them more functional, enjoyable, and valuable. The desire for a better home is particularly widespread among homeowners who are working part-time or full-time from home. The demand for more efficient, effective and beautiful kitchens, baths, mudrooms, laundry rooms, and study rooms continues to grow daily.
There are several keys to creating a dream laundry room space. One is having sufficient space. A minimum of 80 square feet is necessary if owners want a laundry space that features storage cabinets, a sink, a washer and dryer, and room to maneuver. We can help clients create the space they need to make a great laundry area.
Including a deep countertop can be achieved by specifying front-loading instead of top-loading washers and dryers. A countertop, at least 24 inches in depth provides the most advantage because it provides adequate space for a laundry basket to sit on top and to sort and fold clothing. Another option to create space is to specify an appliance that both washes and dries or to opt for a stackable unit.
Many of the conveniences that make kitchens and bathrooms more functional and enjoyable to use can be applied to laundry spaces. Pull-out hampers provide a convenient and hidden space to deposit clothes that need to be washed. Drying racks in the laundry space are another welcomed feature of a well-designed laundry.
Many owners welcome the idea of including a closet in their laundry facility that they can use to store brooms, vacuums, ironing boards, mops, and other cleaning supplies and equipment. We often recommend including a power outlet in storage closets that can be used to recharge vacuums and other equipment.
See additional pictures of different spaces.
