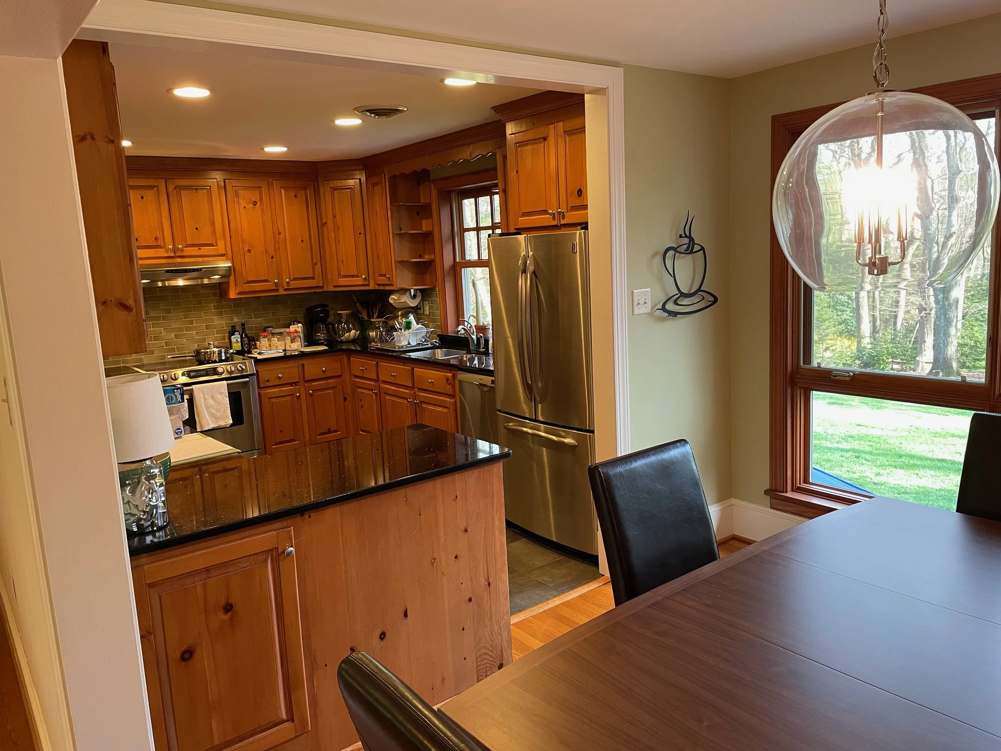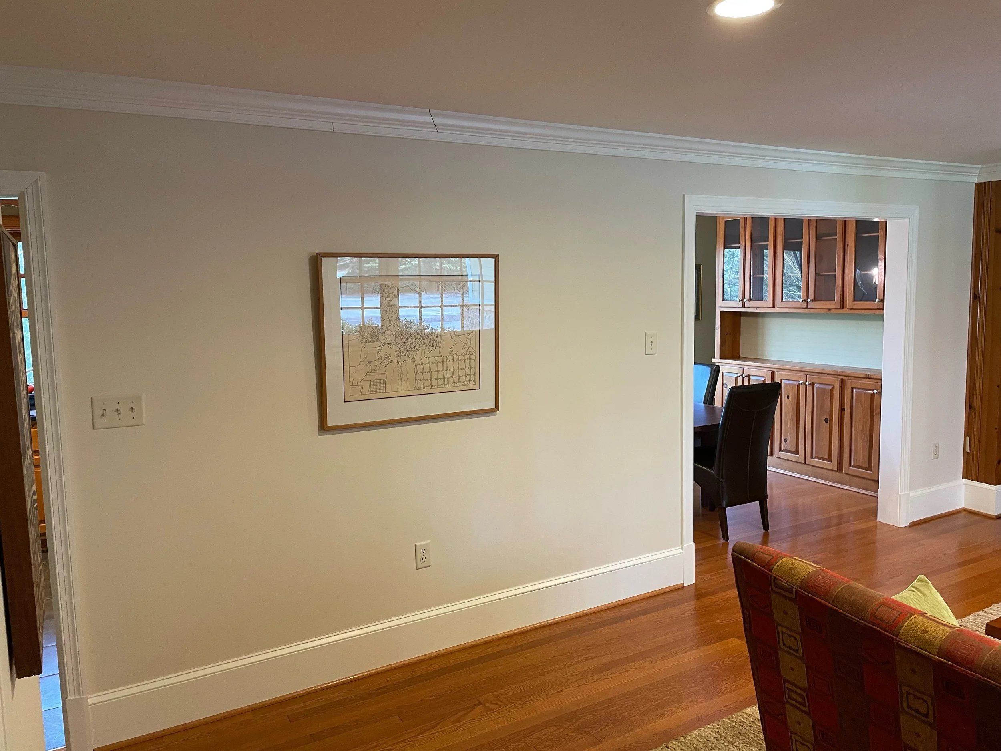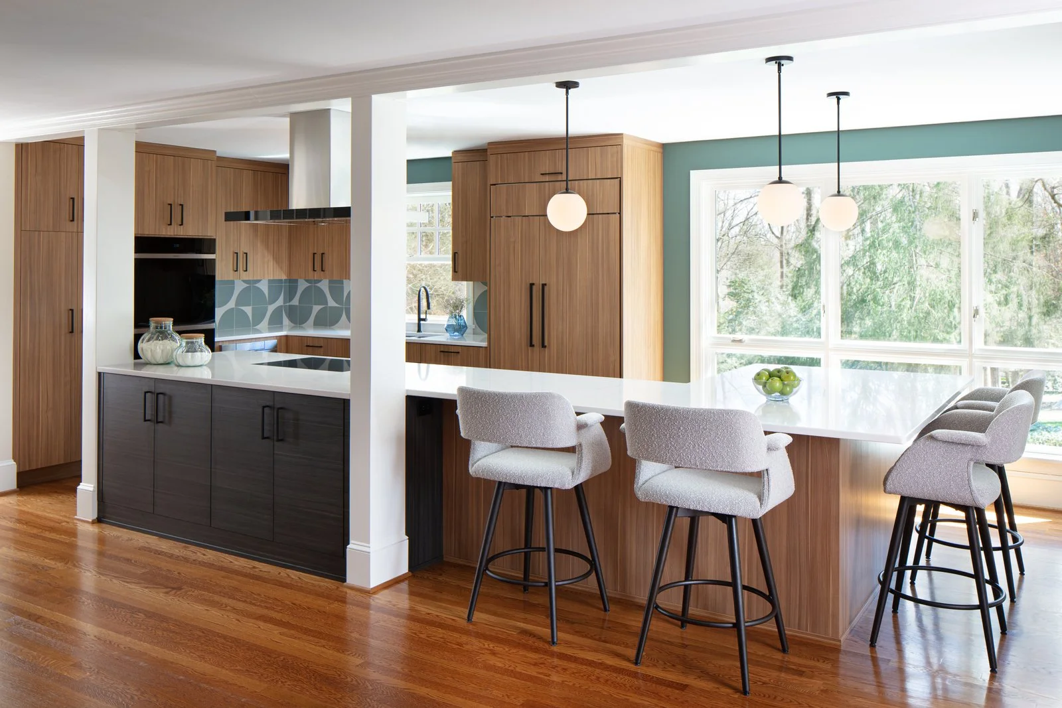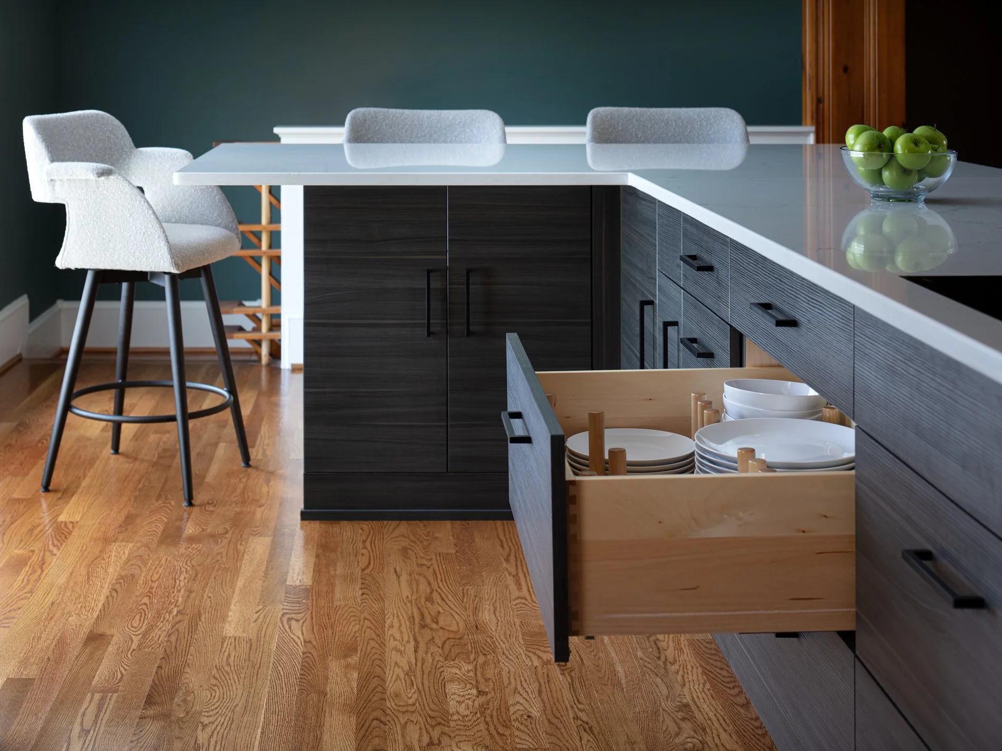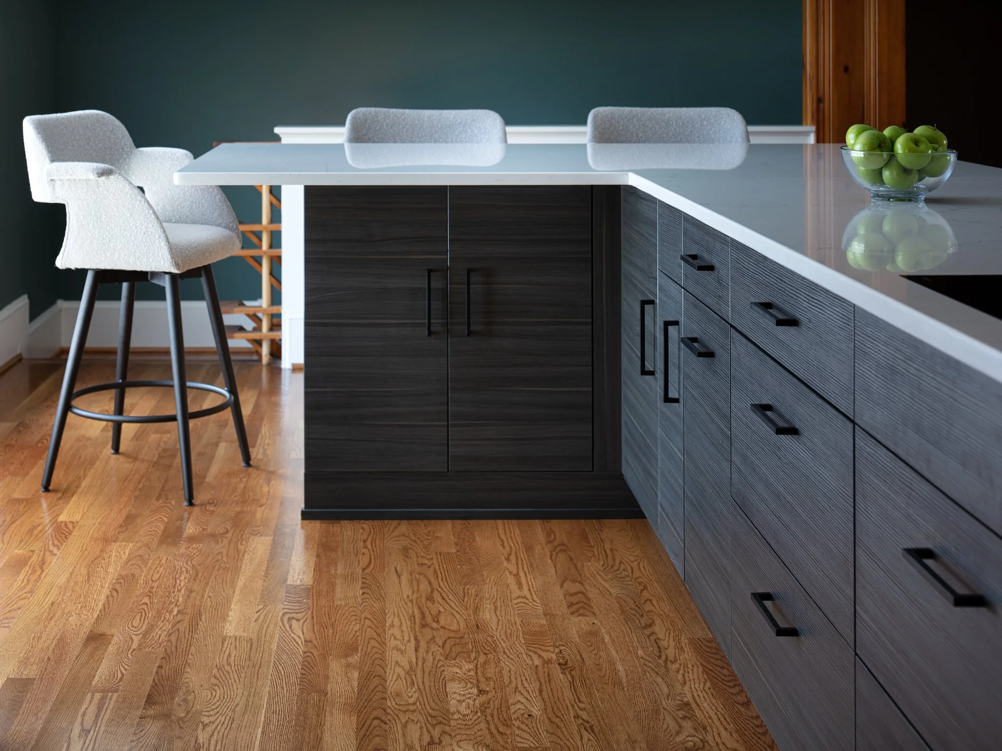Before
After
The main goal for the kitchen renovation was to expand the space without expanding the blueprint of the house and to update the style of the space.
Taking down walls that separated this narrow space into a dining room and kitchen was not an easy task - two of the walls were load-bearing. To accomplish the main goal, the walls came down and were replaced by columns and beams for added support.
The two chosen finishes complement each other while adding color to the kitchen space and surrounding areas without being too overwhelming. The simplicity of the molding, paneling of the appliances, and the attention to detail given in the manufacturing of the cabinets in this space make it look almost inset.
No longer needed, the dining table was replaced with a more functional island. By design, the long island intentionally separates the cooking and prepping area from the seating area.




