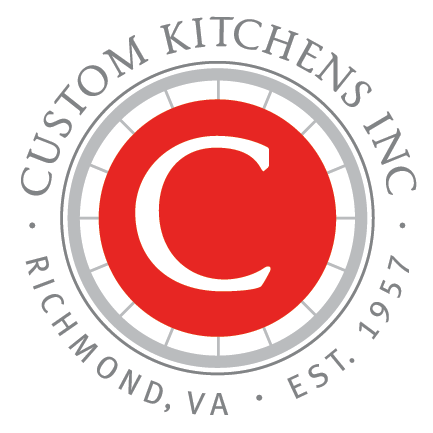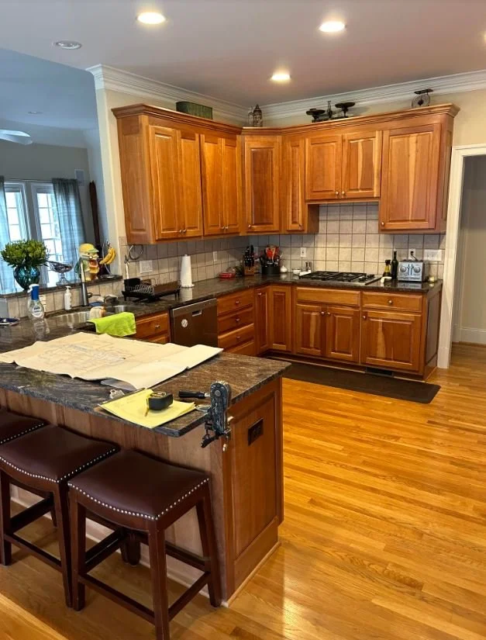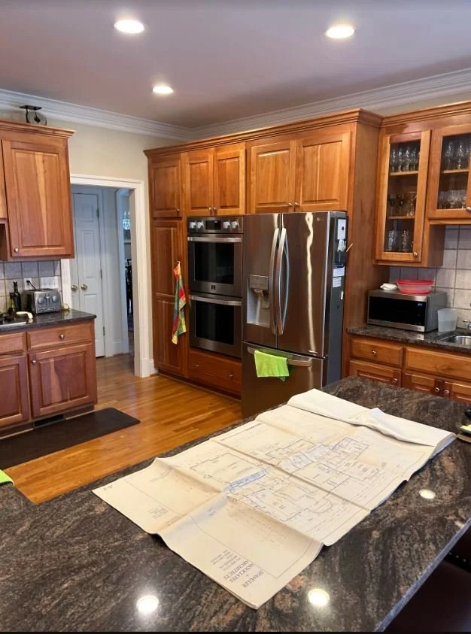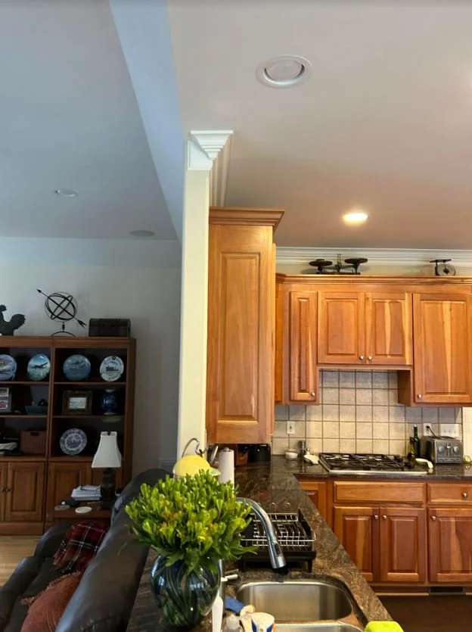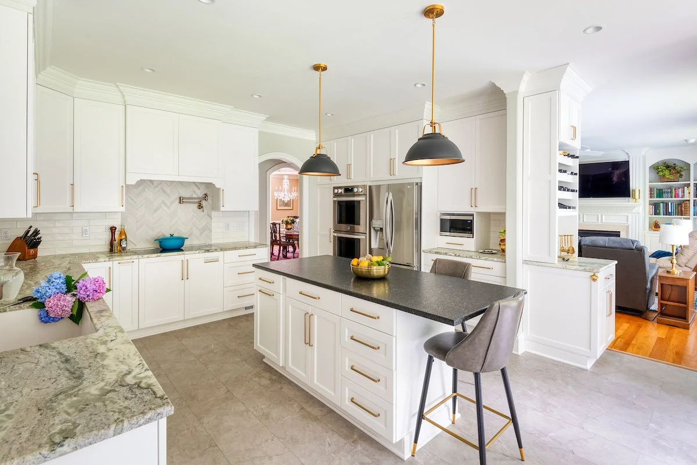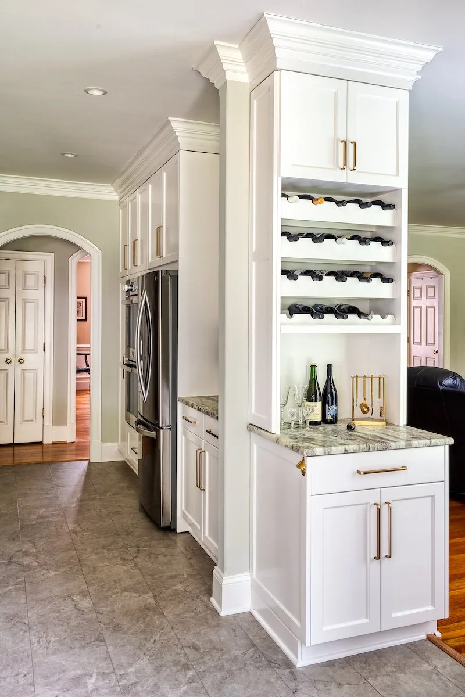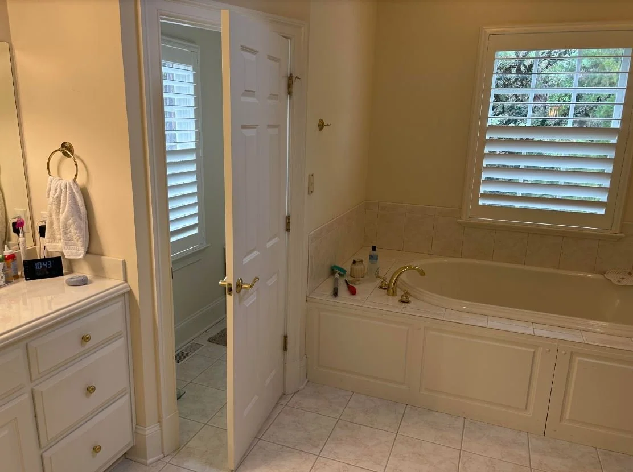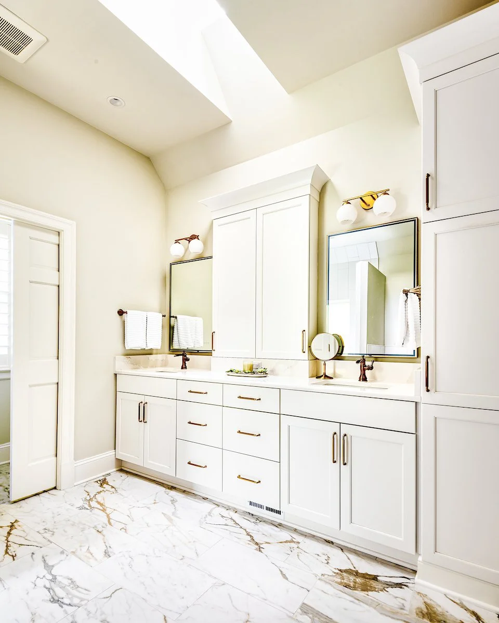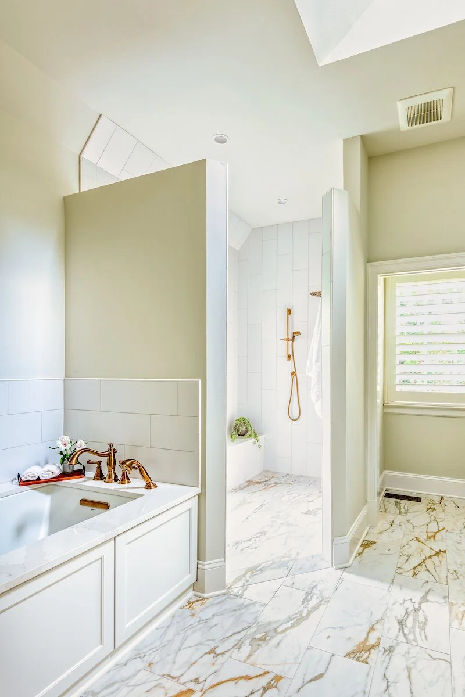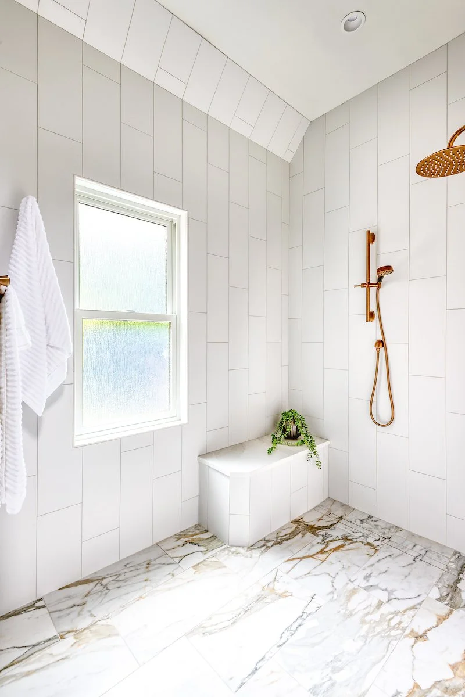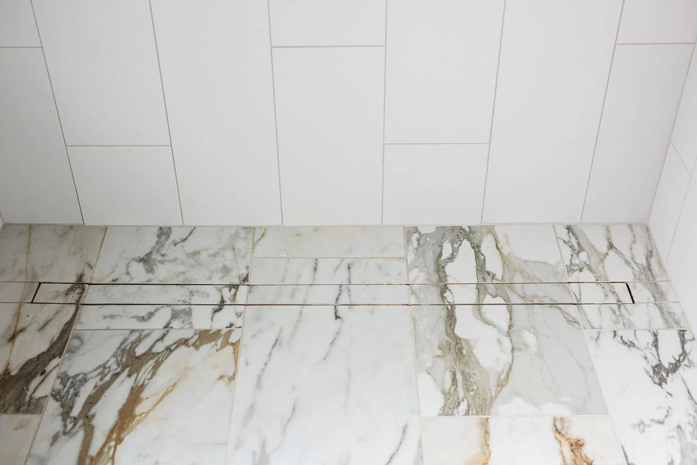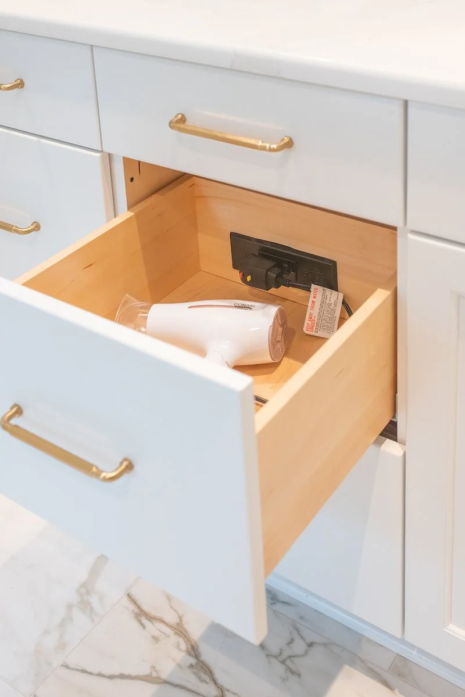Project Scope
KITCHEN
The changes is the kitchen allowed for the space to become more functional.
Removing the peninsula provides better movement within the kitchen area as well as better traffic flow to and from adjacent areas. Keeping a sitting area in the kitchen was important to the clients, they worried that perhaps without the peninsula, there would be no space for sitting. However, the new floorplan demonstrated that by pushing the appliance wall a few inches back, there would be enough room for an sitting island and the movement around it would not be constricted.
A creative solution to capping off the appliance wall was adding a mini bar area.
The wine cabinet was custom-designed and built to hold the client’s wine collection as they requested a specific number of spaces for their bottles.
The shelves also tilt at specific degrees - per wine storage recommendations.
This space also provides a nice transition between the kitchen
See additional pictures of the kitchen below.
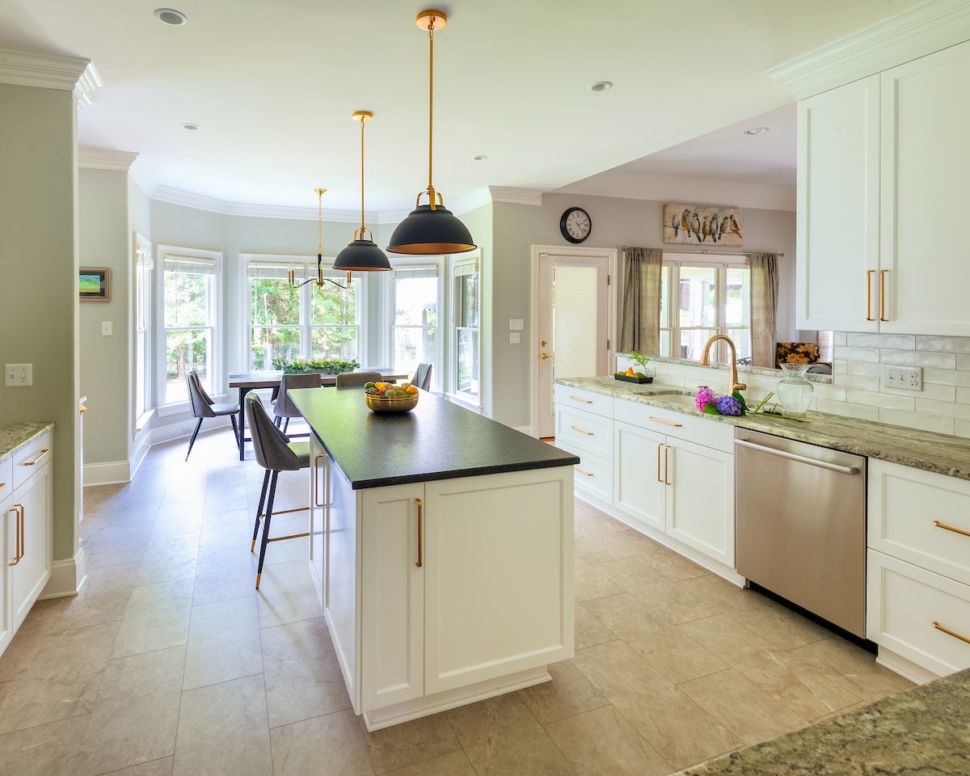
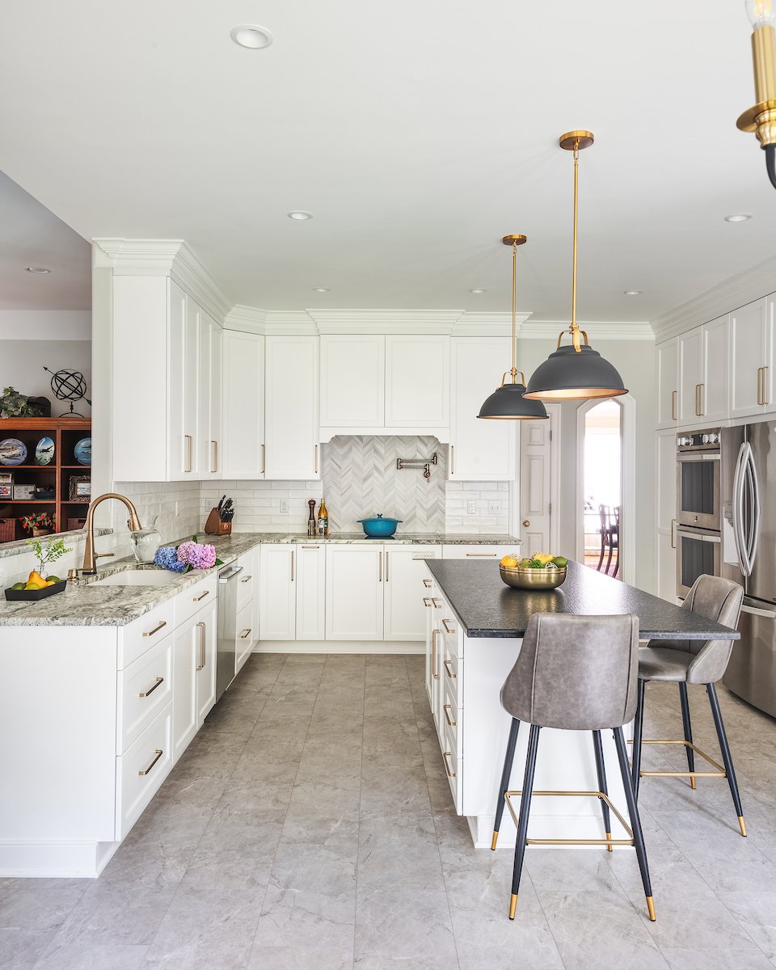
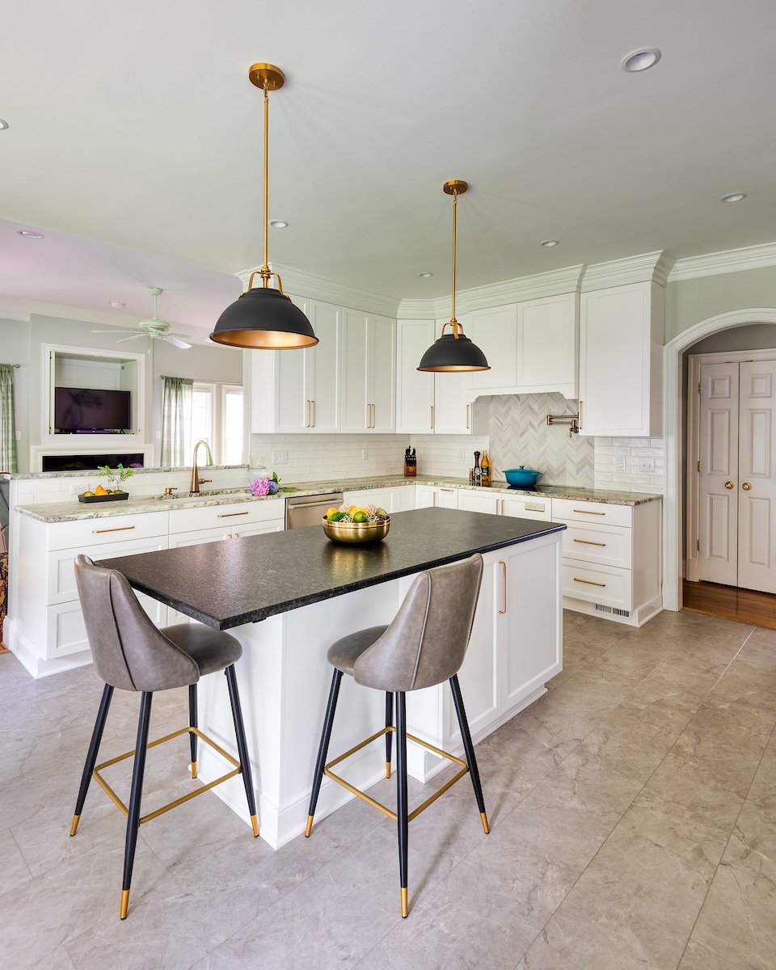
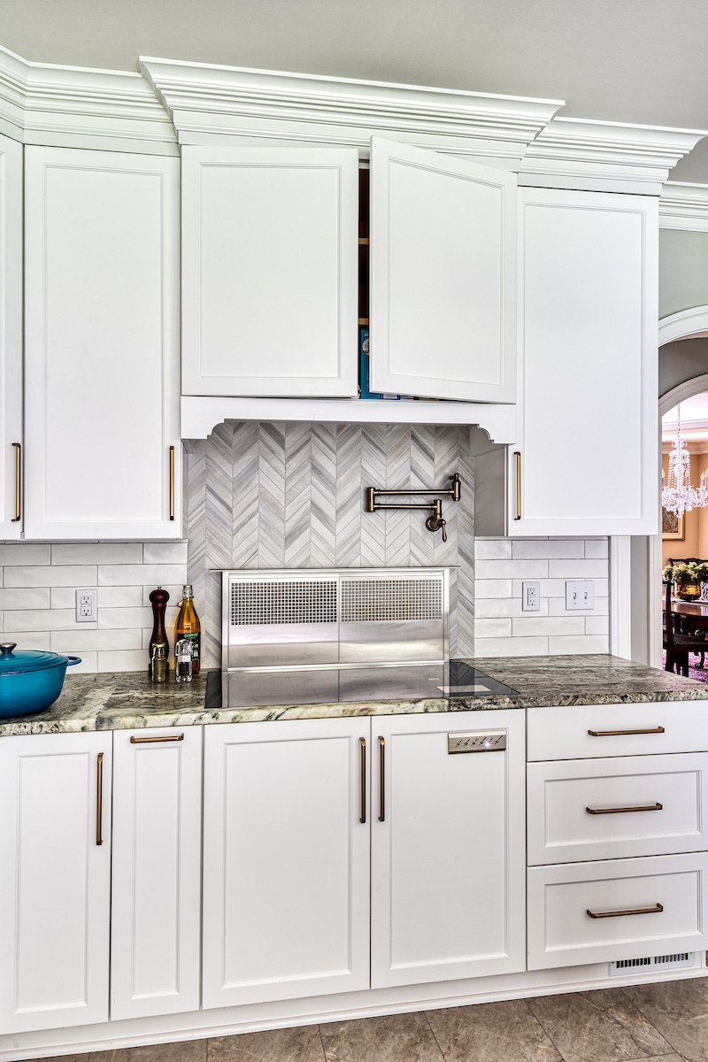
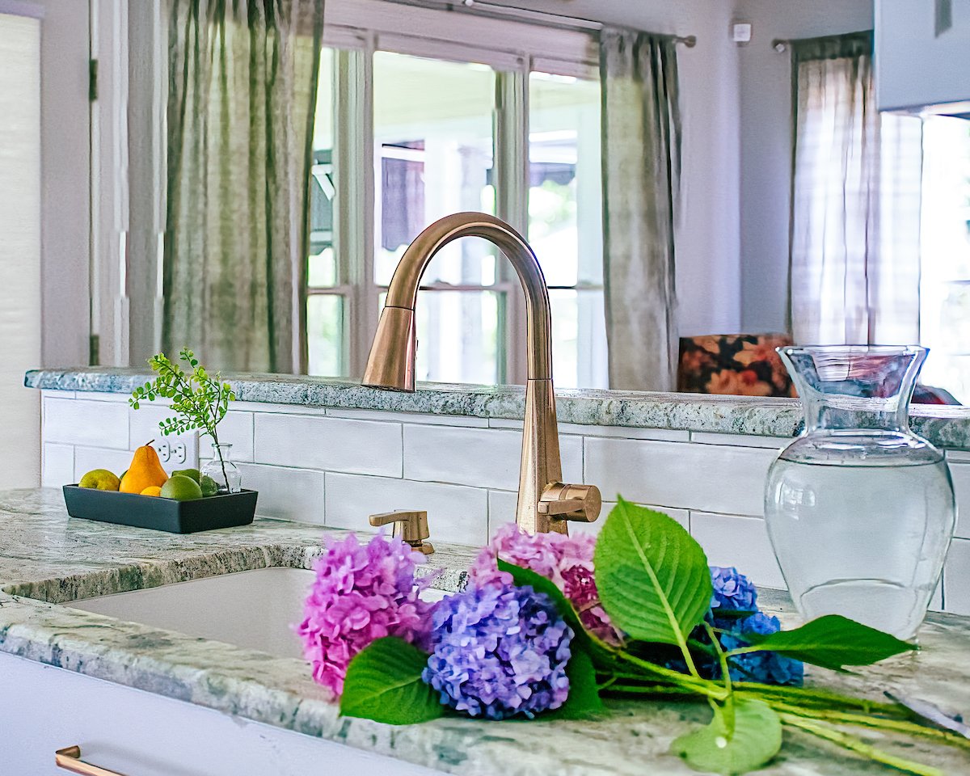
BATHROOM
These homeowners wanted to redesign their primary bathroom into a sanctuary of calming colors and finishes.
Reworking the bathroom space allowed room for a bigger shower space while also providing plenty of room for a soaking tub, double sink vanity, linen cabinet, and a semi-private toilet area. The skylight and windows provide great natural lighting, allowing for the design details and finishes to truly stand out.
Design and details go hand-in-hand!
A docking outlet installed inside of the vanity drawer allows the hair dryer to stay off the counter and tucked away. A custom-designed shower niche featuring a beautiful herringbone pattern tile gives a subtle touch of warmth and interest without being overpowering.
