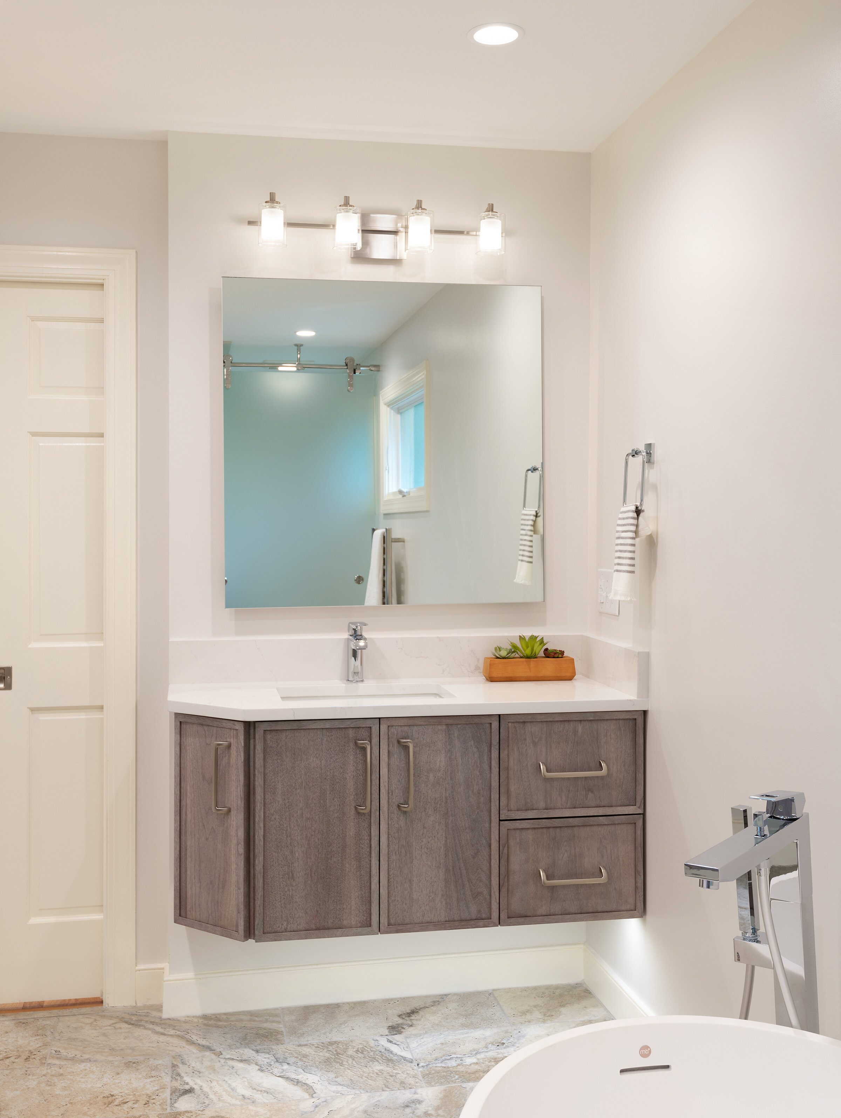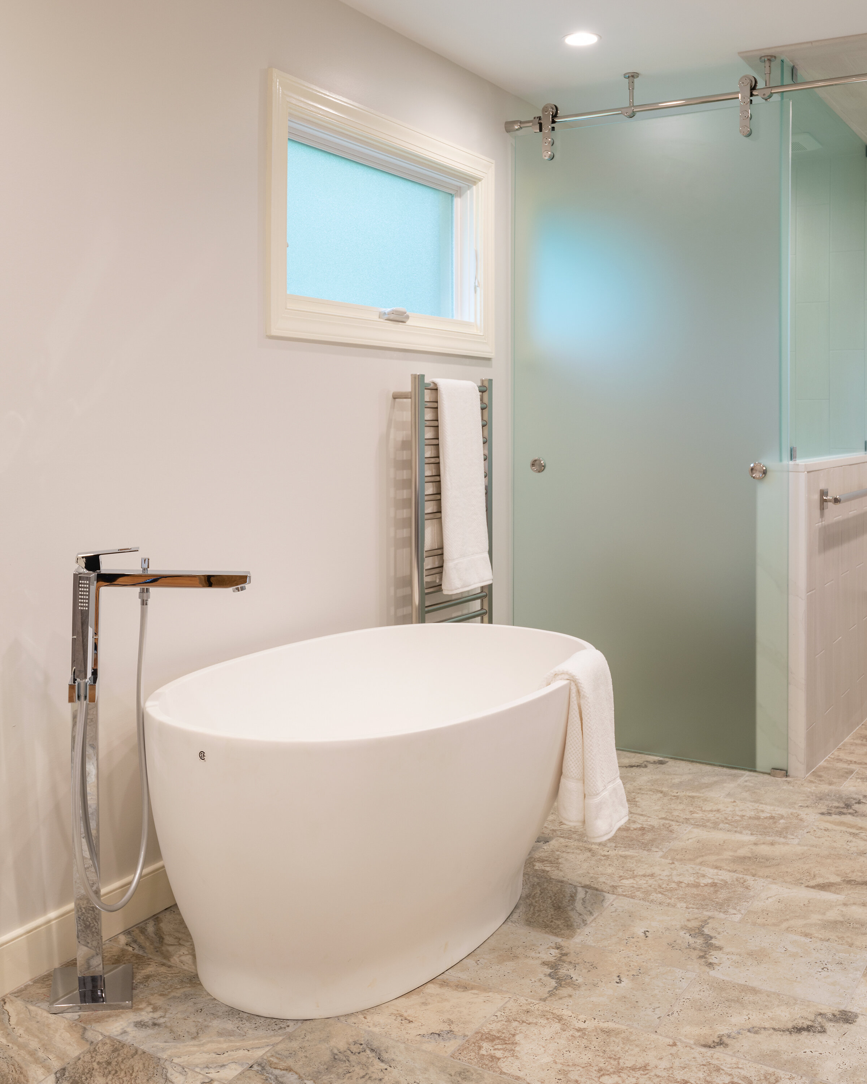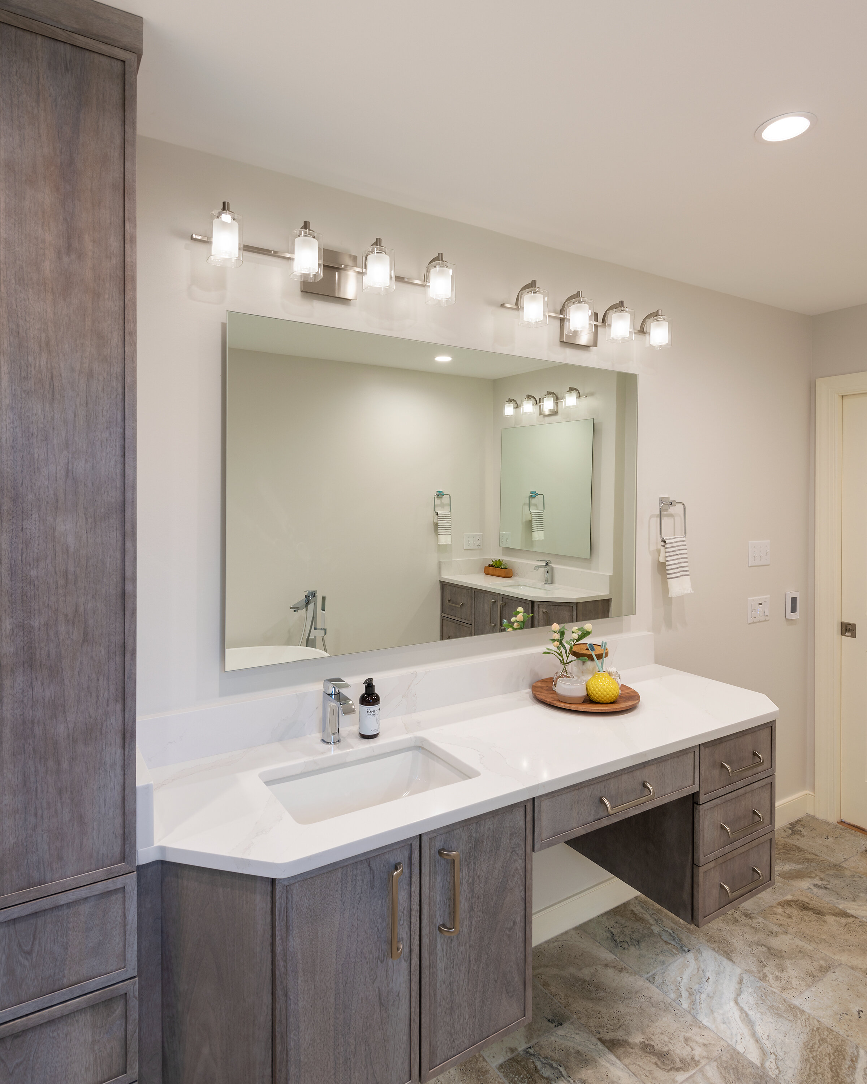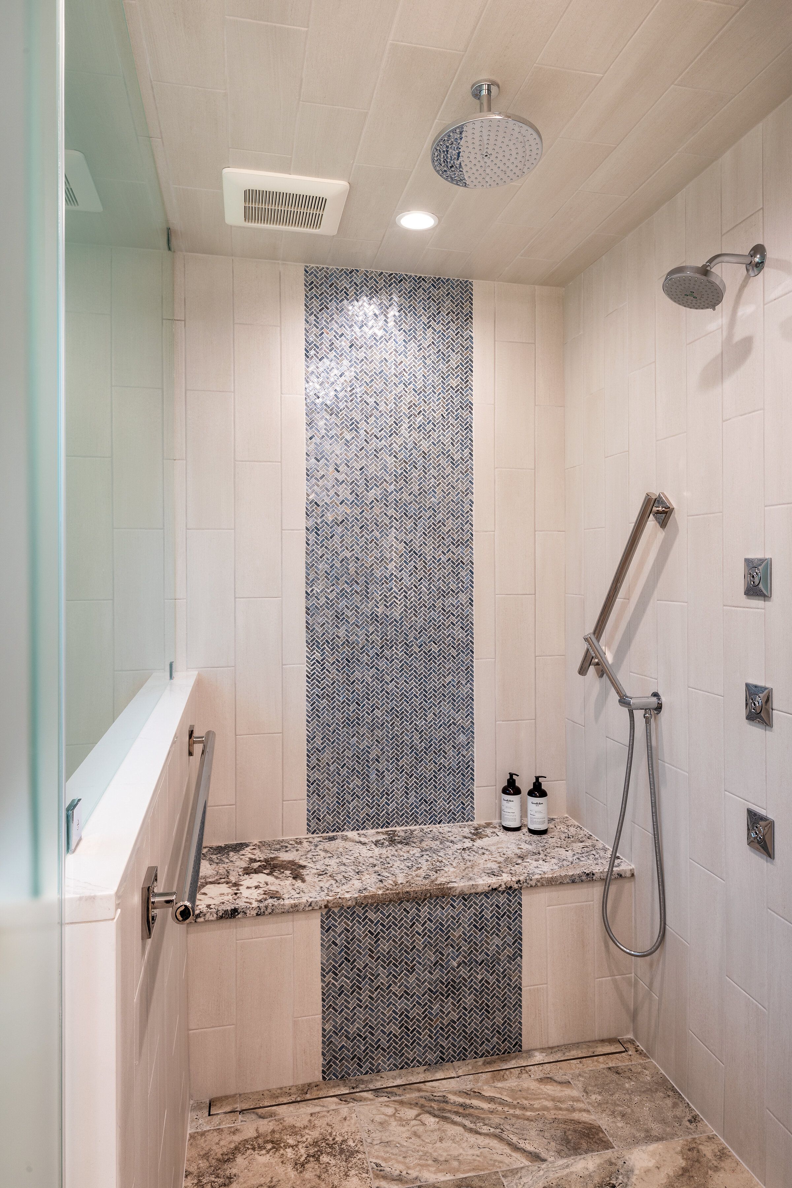The Challenge
While on vacation, these empty-nesters got word from a neighbor that their house was flooding. A major pipe burst on the second floor of their home and had affected five rooms throughout the house, including the master bath, pictured on the left. In this en suite, a large corner soaker tub sits opposite a small 30” x 30” shower tucked in the corner, creating a broken layout. They decided to take the plunge and remodel their bathroom into the luxurious, European-hotel inspired master bath they had always dreamed of.
The Solution
By removing the tub, the tight corner shower became a luxurious walk-in, large enough to roll in a wheelchair. A sliding glass door hung from the ceiling between the shower and toilet saves space, which allows for a freestanding tub to become the focal point of the bathroom. Modern his-and-hers floating vanities with lighting underneath stand catty corner to a pocket door, another space-saving decision. Made from stained walnut, the new cabinetry more than makes up for the lost linen closet. The designer was conscious of the homeowners’ desire to age in place, so wheelchair-accessible vanities, a roll-in shower, and additional lighting were added.
It took a lot of engineering, but this space saving door is a perfect combination of style and function! You can also see the towel warmer, which is just one of the luxury elements these homeowners brought from their travels abroad, as well as their large freestanding tub.
See additional pictures below.









