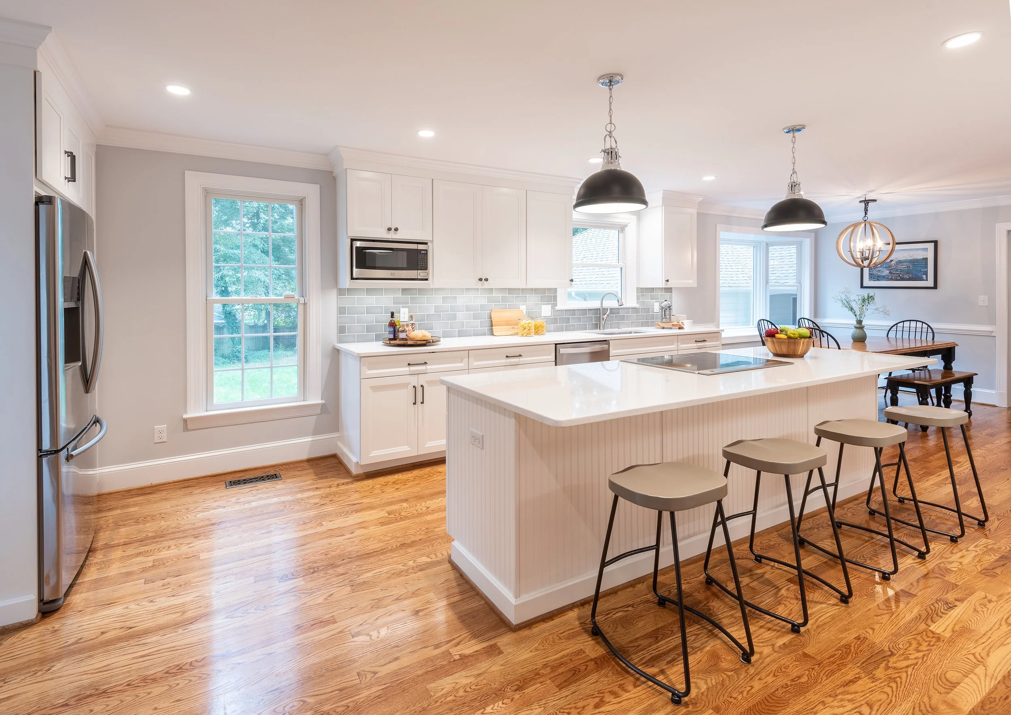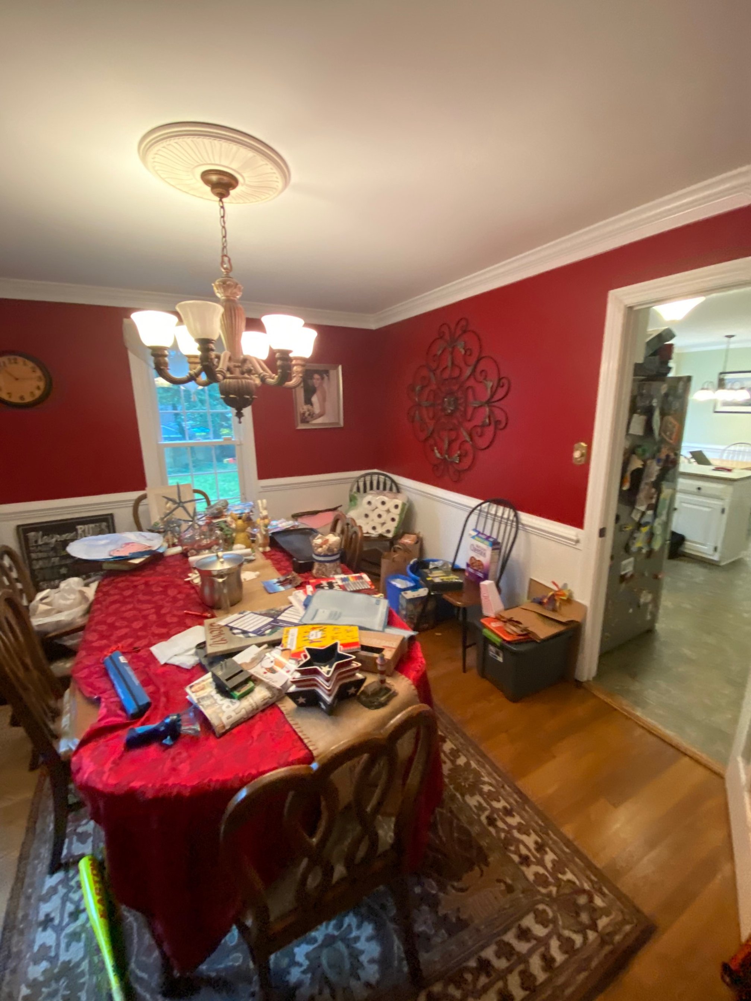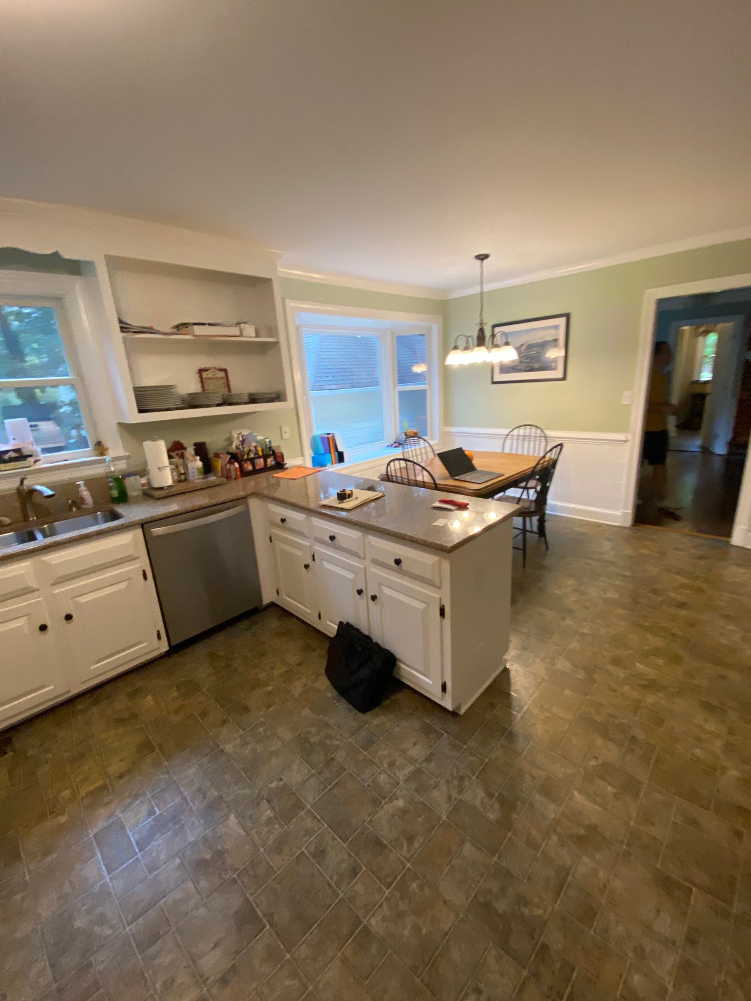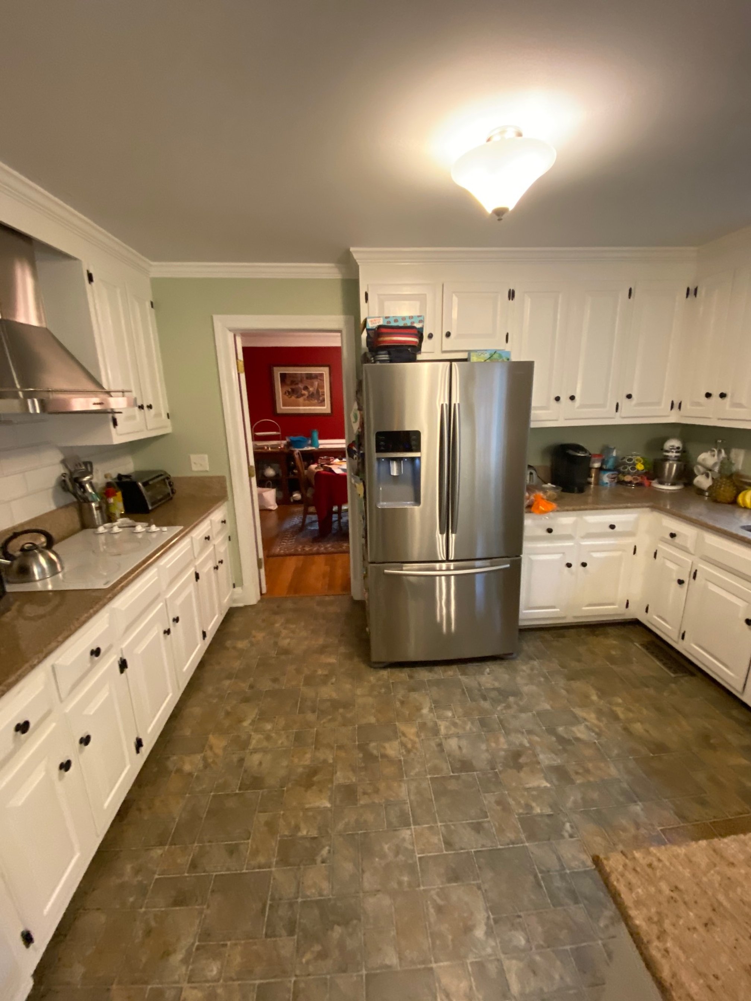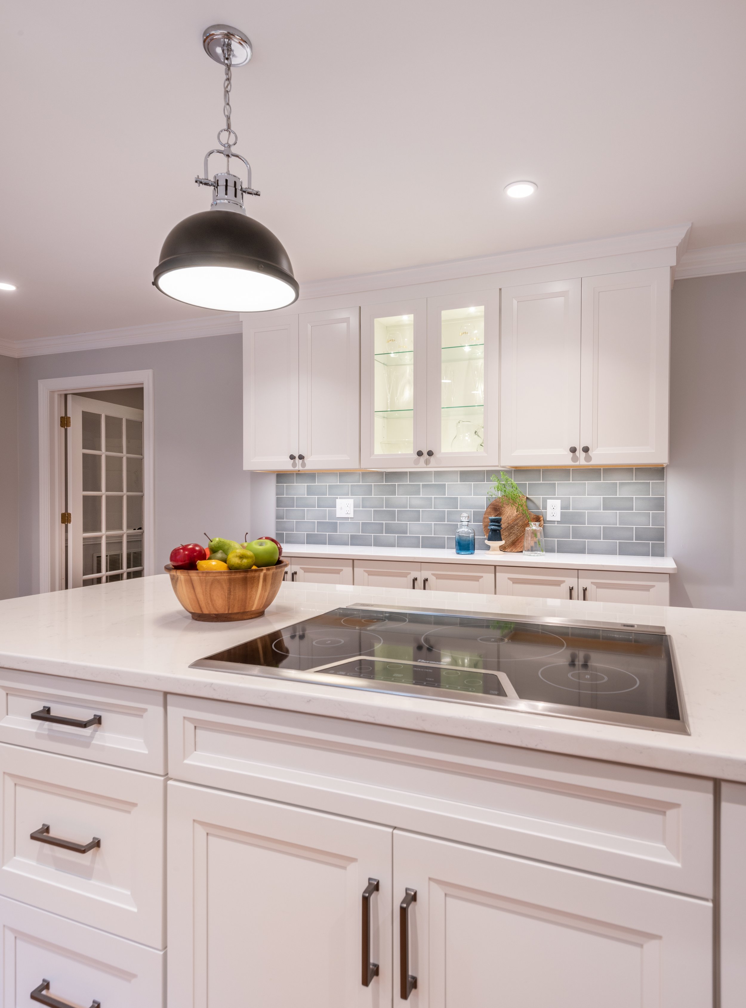The Challenge
This couple, with three young boys and a dog, wanted to create a more open and unified space for cooking and dining. Their previous dining room and kitchen were individual spaces. Although this worked for a while, eventually the owners preferred a space that felt bigger and was better lit.
The Solution
Updating this 1980s space was quite challenging. Knocking down the wall that separated the dining area from the kitchen allowed for the appliances to be relocated creating better traffic flow, and more efficient pantry storage. This modification also visually enlarges the space and lets in more natural light.
While adding proper ventilation was important during this renovation, so was moving the cooktop to a central area more accessible to all.
Additional features:
Install flooring to match the rest of the house.
White cabinetry and tops brighten the room.
The addition of framed glass cabinets provides a visual break.
In-cabinet lighting.

