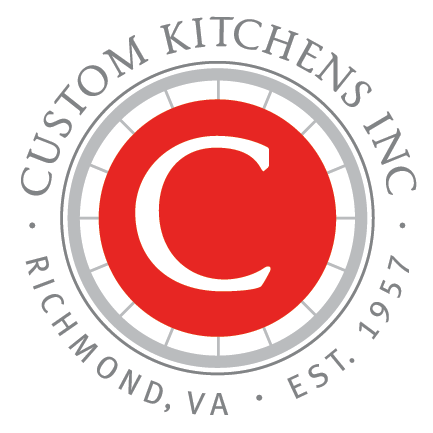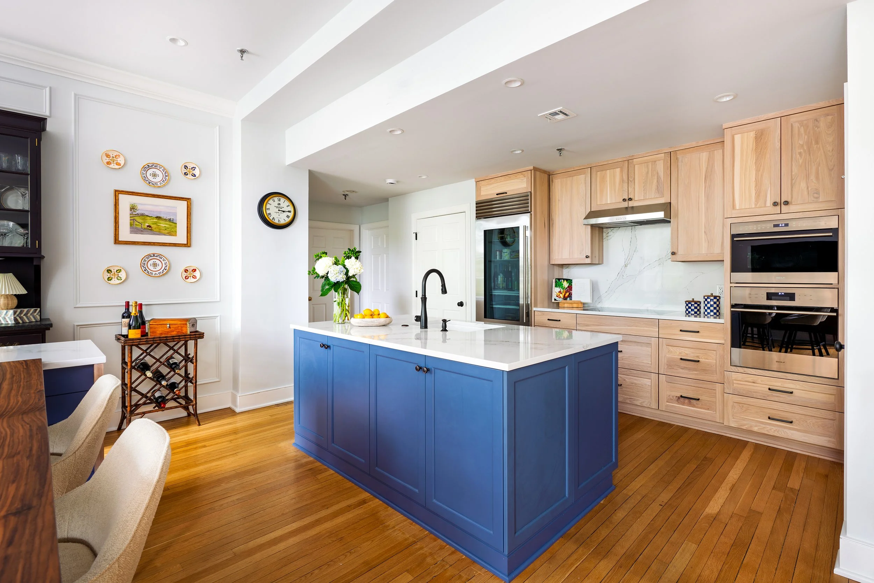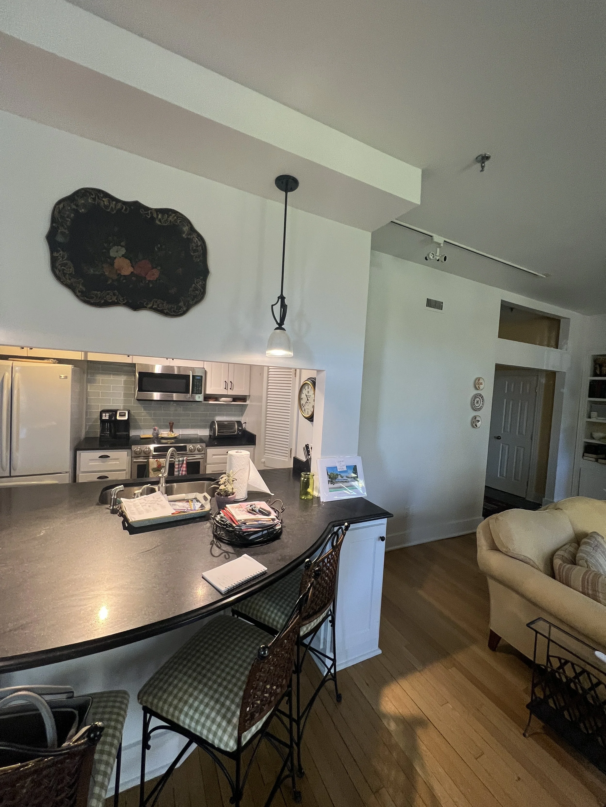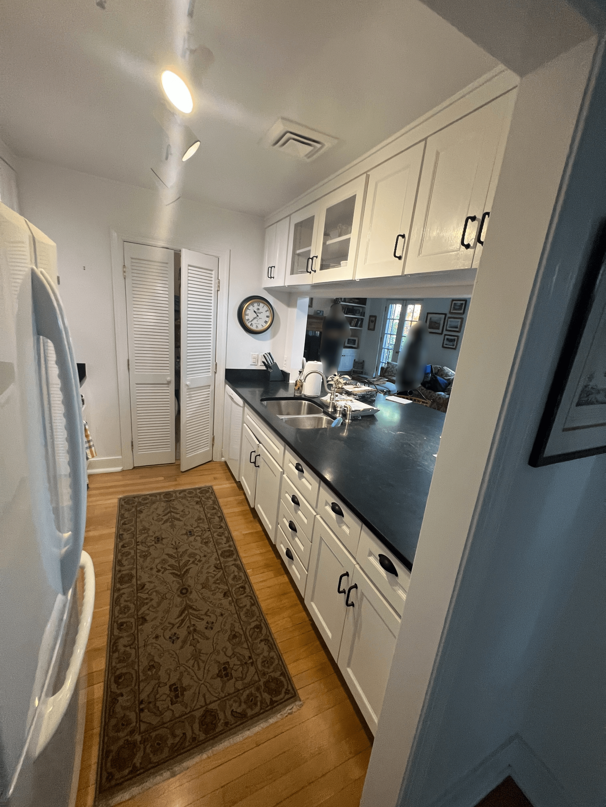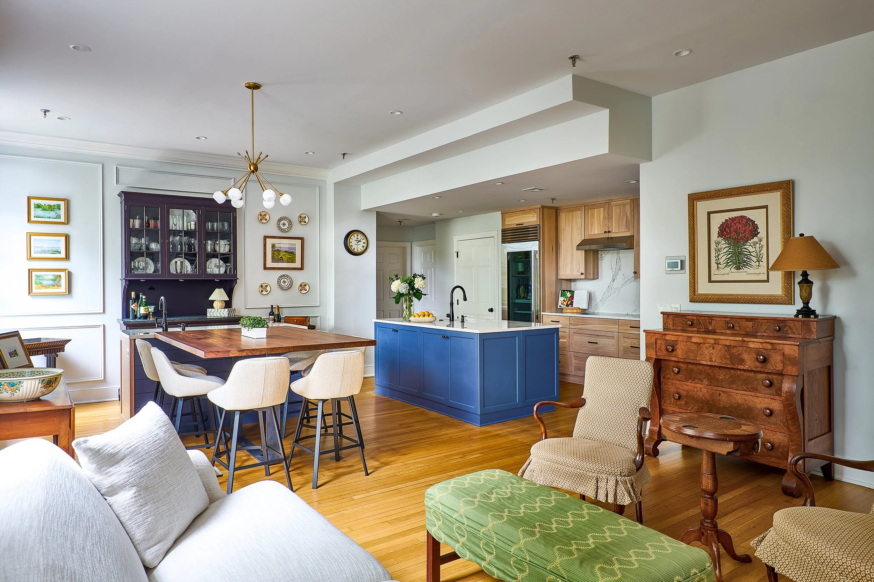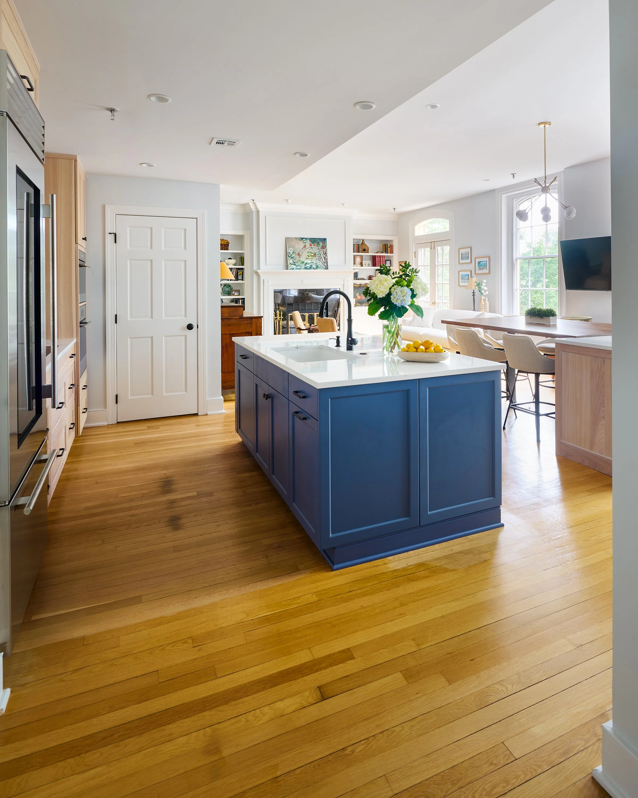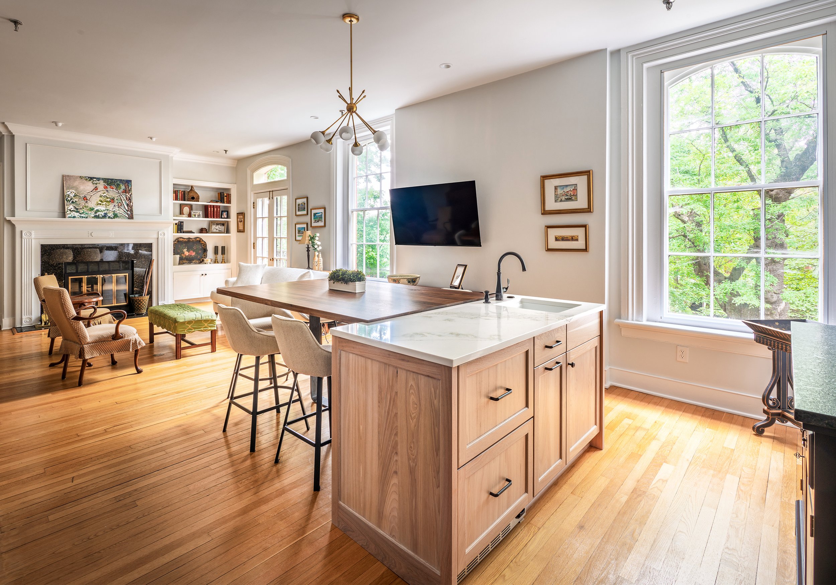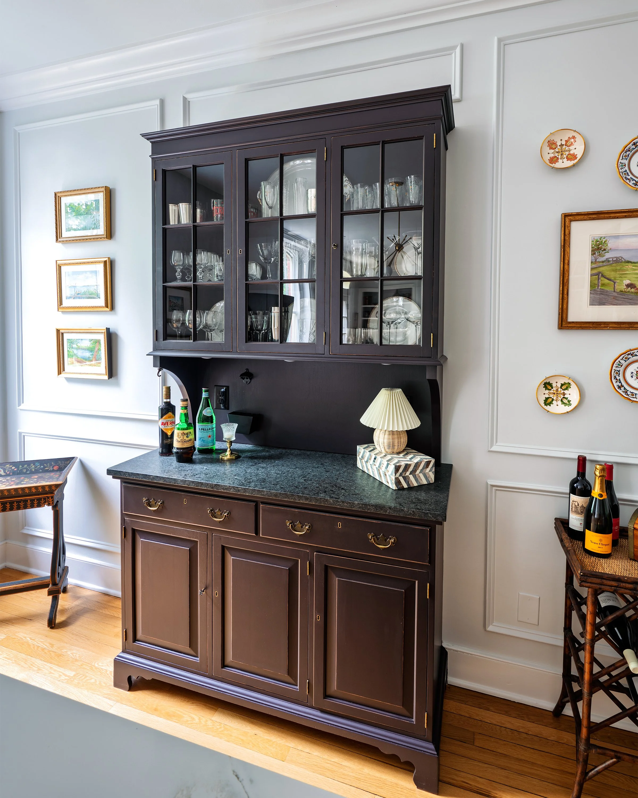The Challenge
This condo is located in the heart of the fan in The Warsaw. Serving as the homeowner’s secondary residence, this space functions as home when business pulls them to the city from their river home. The space was truncated by heavy soffits and non-bearing walls, and an 80’s mirror made the space confusing upon first entering.
The Solution
Removing the walls and peninsula was priority number one for Kyle and the homeowners. By opening the space up, Kyle was able to create a double-island kitchen, one for socializing and the other for prep. They said goodbye to the 80’s and tasteful moldings were introduced behind the wet bar that were more period correct for the building.
The natural light streaming into the kitchen completely changed the game for the homeowners. Previously, they felt like it was a slog to come into the city. Now, with their new space, they love spending time here and find themselves making excuses to visit more.
Believe it or not, this cabinet is the same featured in the before picture in the same spot. In the design phase, Kyle and one of the homeowners were planning for a bar cabinet similar in style to the existing cabinet. When her husband noticed this, he pointed out that the top piece of the hutch was separate and could be raised. Kyle then suggest corbels, a new counter top, and a fresh coat of paint. This meant a lot to the homeowners, as this furniture piece is actually a family heirloom from the 1800’s. It’s been given a new lease on life!
See additional photos below.






