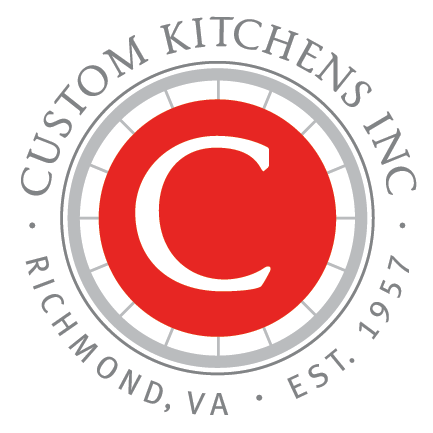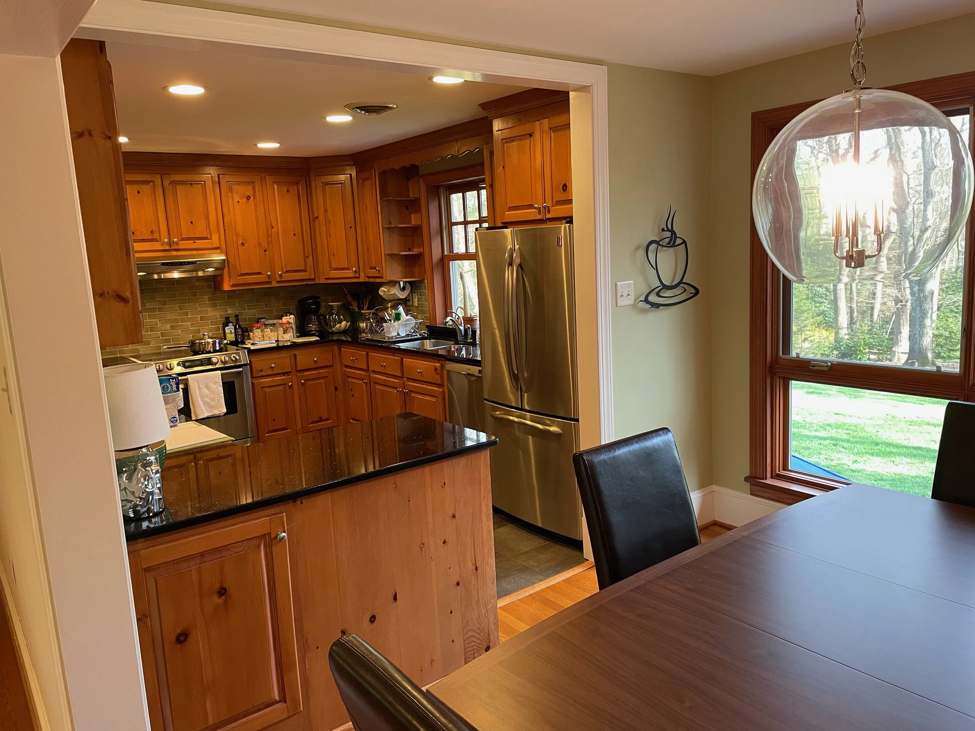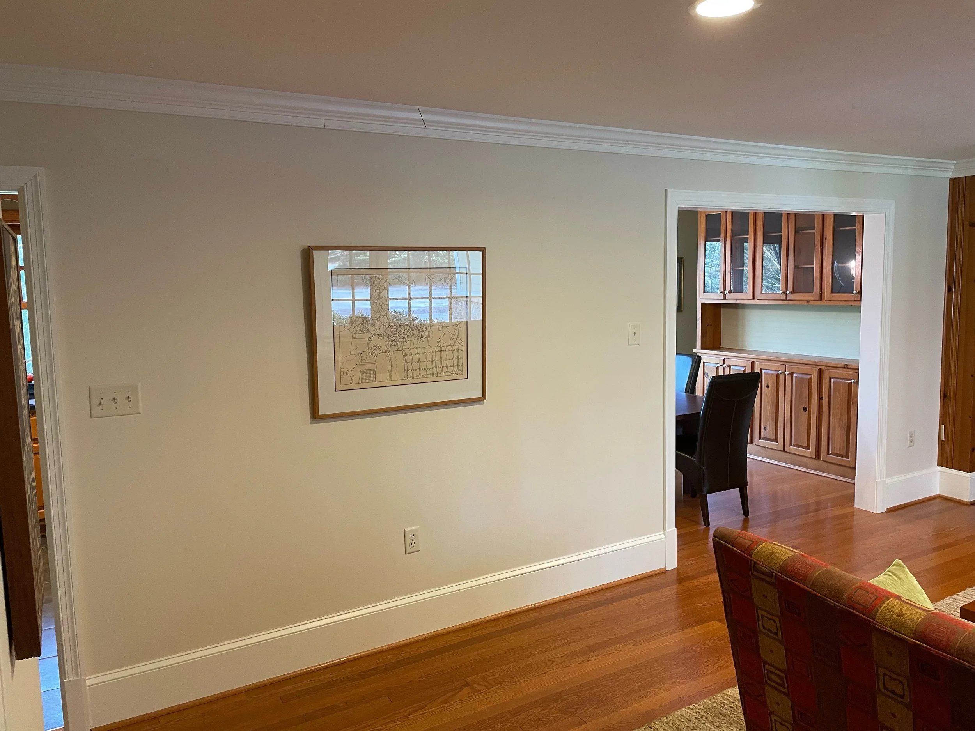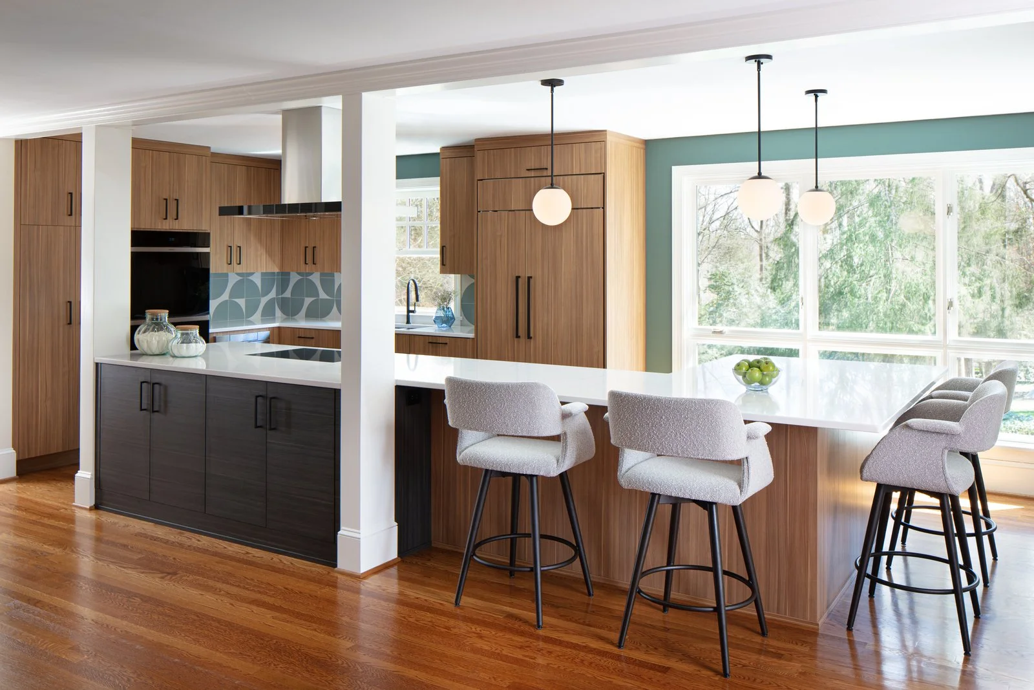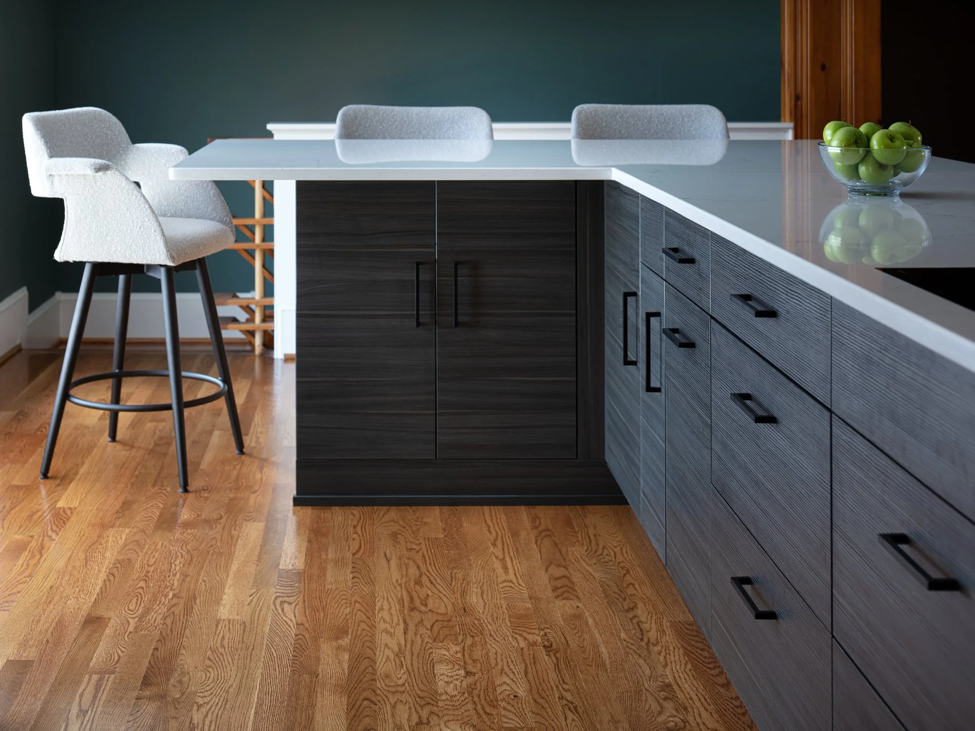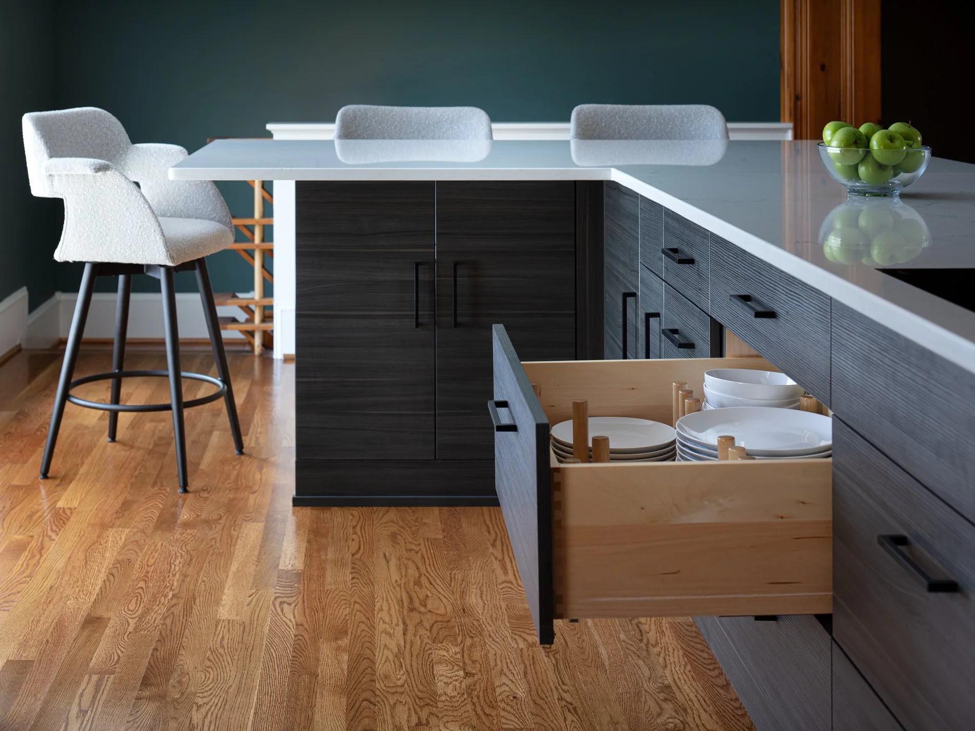The Challenge
With two large pass throughs, load bearing walls, a hallway, and multiple spaces converging in one area, the former kitchen felt cramped and suboptimal. The style of the cabinets was very traditional, and didn’t mesh with the homeowner’s love for midcentury design.
The Solution
By removing the walls and replacing them with structural columns, the space was transformed. Rather than keep a separate eating area, the long island turns into a seating area, while maximizing functionality on all sides.
The slab door styles with textured vinyl are extremely durable. The different stains for the vinyl complement each other; the dark grey island grounds the space while the light oak perimeter keeps things bright and open.
The simplicity of the molding, paneling of the appliances, and the attention to detail given in the manufacturing of the cabinets in this space make it almost look inset.
The storage inserts in the deep drawer bases add hidden functionality. This kitchen is complete with many storage solutions that maximize cabinet space. No longer needed, the dining table was replaced with a more functional island. By design, the long island intentionally separates the cooking and prepping area from the seating area.
The pale green tile features a geometric design that can be laid in many different ways. The homeowners wanted the varied look to add interest in a space that features primarily clean, straight lines. The green is echoed on the walls, and the trim was painted white to better fit with the midcentury design.
