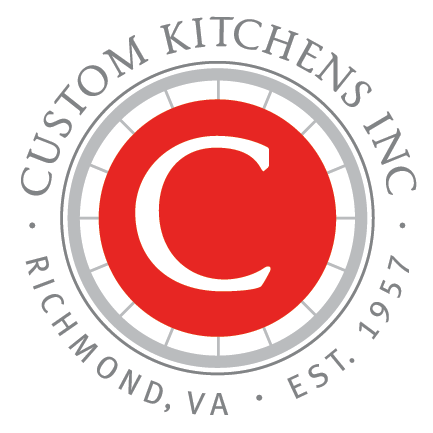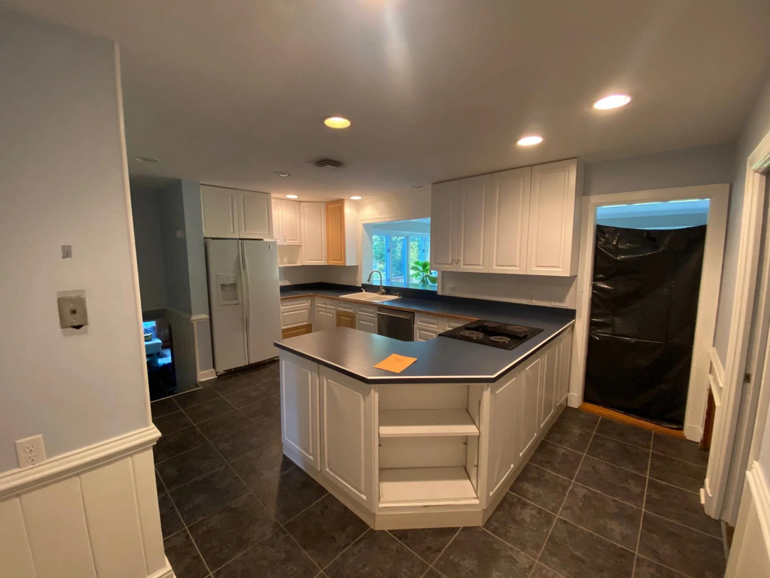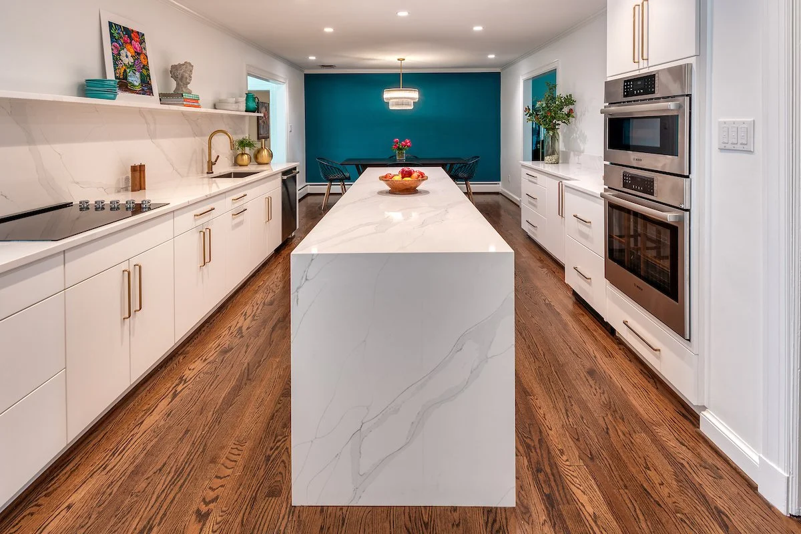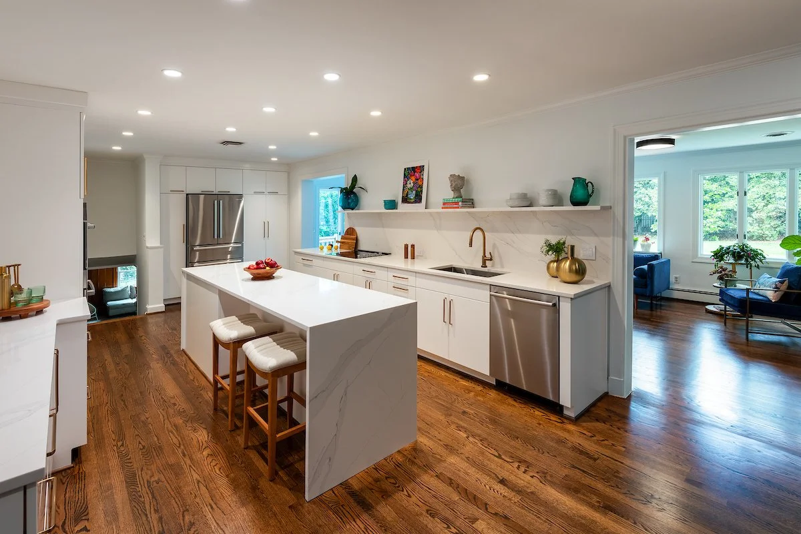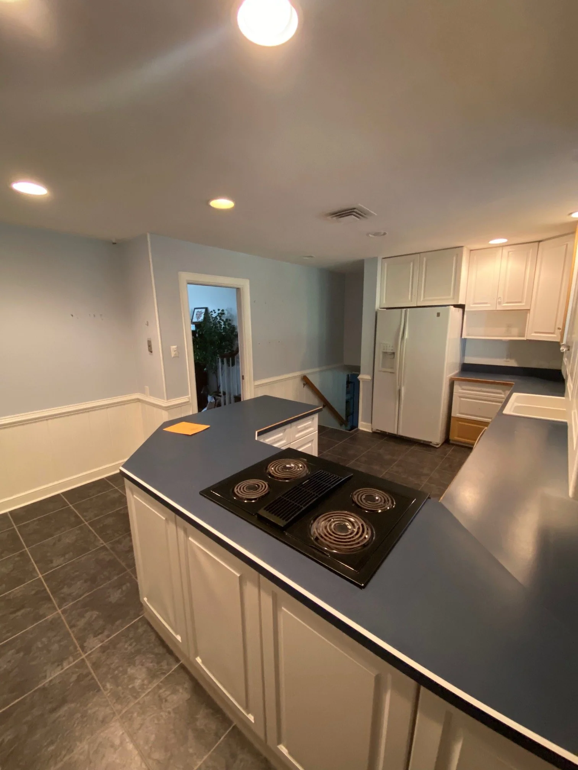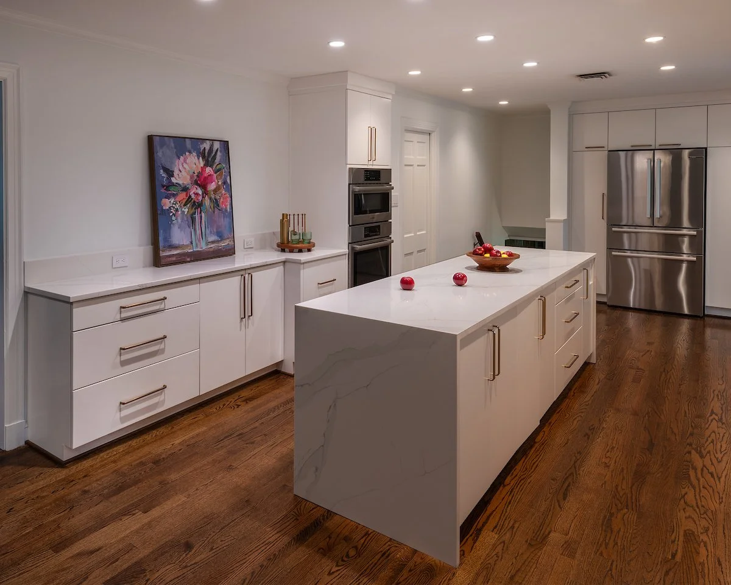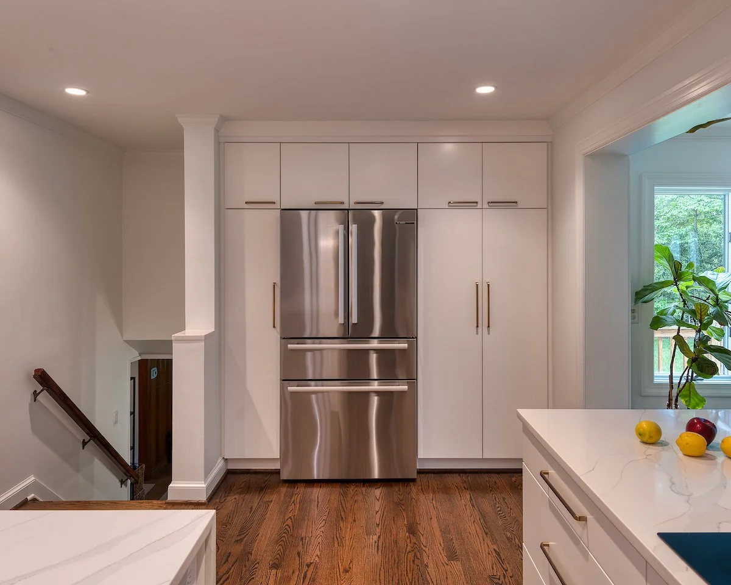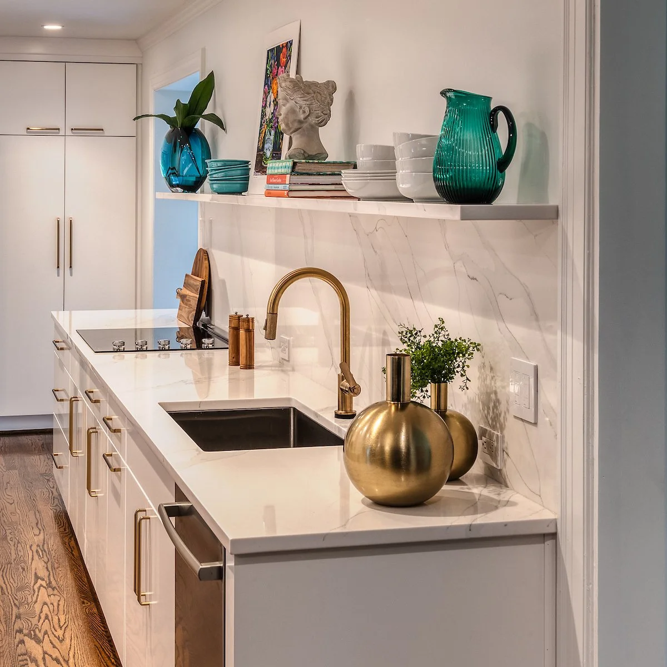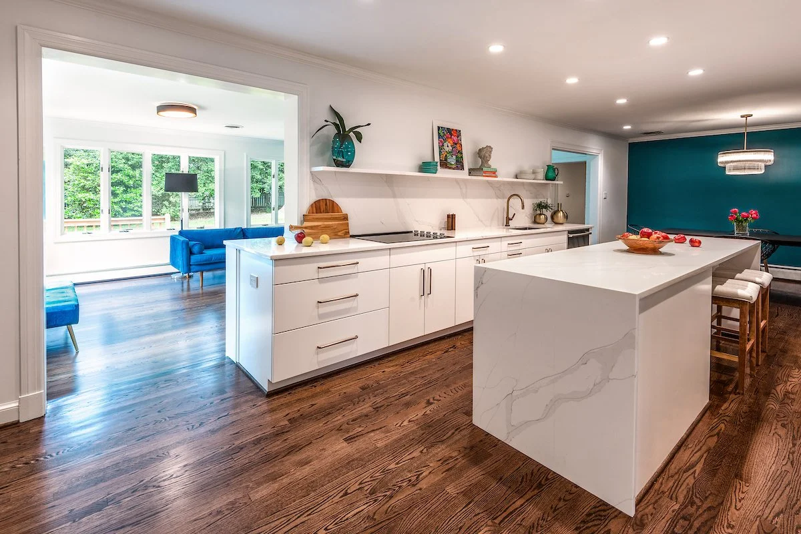The Challenge
The separation of the rooms created two areas with limited functionality. The peninsula restricted the traffic flow while making the kitchen space appear smaller. The owners also wanted to remove the wall cabinets as they felt they stored a lot of kitchenware they did not use.
The Solution
This kitchen is all about subtle materials that create a big impact. The veining of the quartz, slab doors, sleek hardware, and waterfall edges result in an amazing transformation.
Removing the peninsula was a key component as it restricted movement within the kitchen. Adding the island provided more functionality based on the client’s needs. The island also provides more surface space for food preparation as well as other activities.
The removal of wall cabinets does not result in less storage space but rather improved storage solutions were integrated into the new cabinets.
The upgraded appliances blend better with the new design while providing up-to-code functionality.
The star of the show is the 153” long floating shelf. The pattern of the quartz starts with the countertop continuing with the backsplash and ending with the shelf. While challenging to install, the shelf adds a sophisticated look to the overall design.
