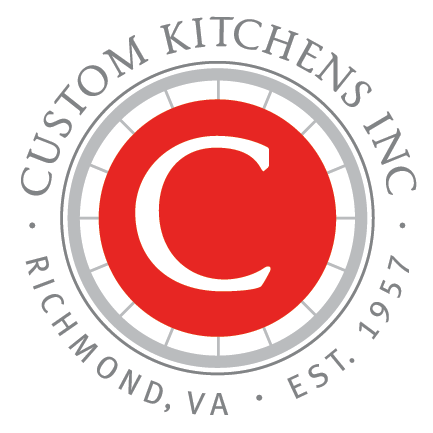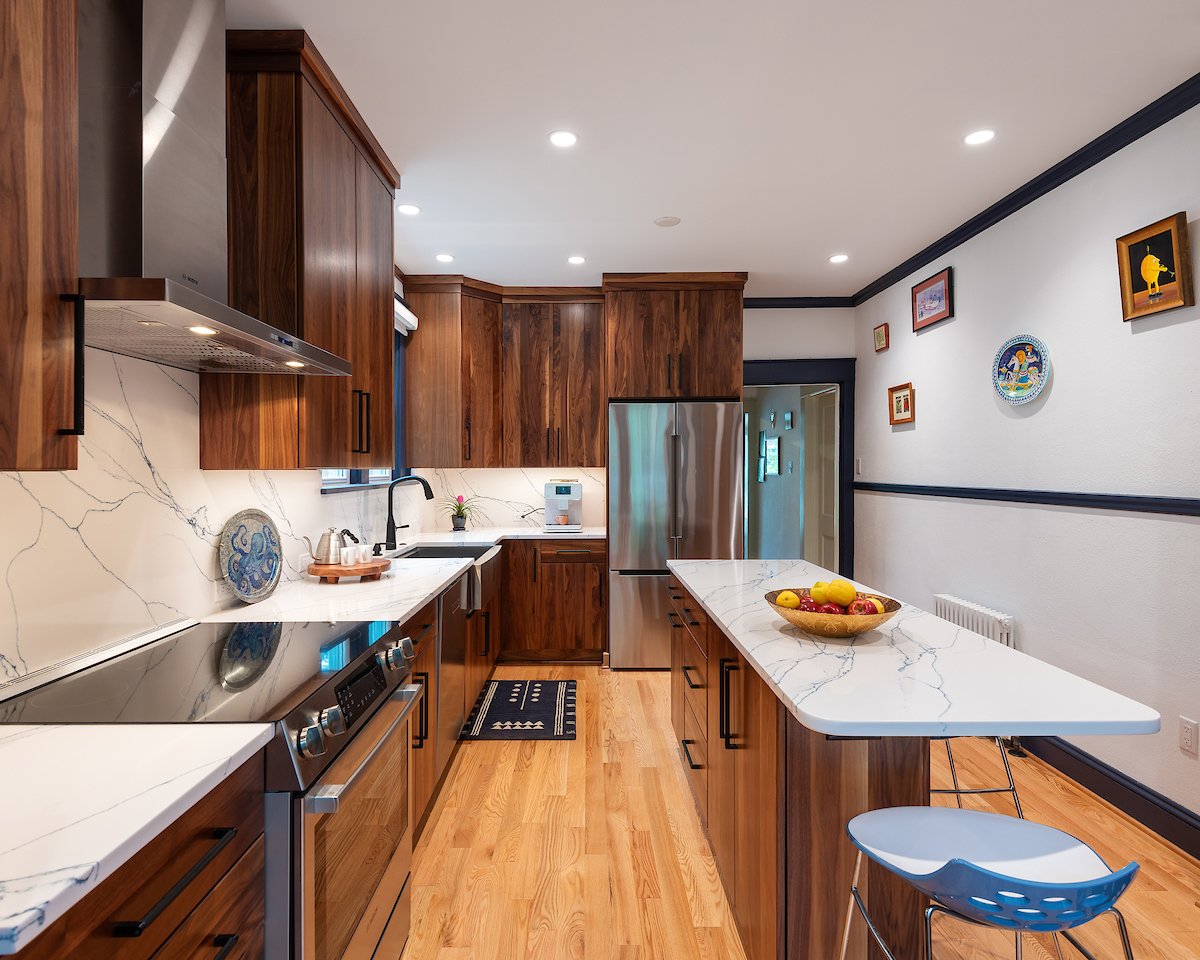The Challenge
The homeowners, who truly enjoy cooking and meal preparation, needed a space that worked better for them. The wall separating the kitchen and pantry/breakfast nook created traffic flow issues and impeded storage. The couple wanted a kitchen that was more functional, aesthetically pleasing, and was spacious enough to include an island with seating.
The Solution
By removing the wall, the kitchen and pantry were transformed into one unified space. The new layout provides better storage solutions, and more countertop space for meal prepping while also being more visually pleasing.
The additional natural light also makes the space feel larger than it is.
The contrasting blue trim echoes the veining in the quartz.
The added island provides storage space while also being big enough for two people to enjoy a good cup of coffee!
Multiple ovens allow for large meals to be prepared rapidly and simultaneously. The ovens are more accessibility-minded, as the top oven opens to the side, and the microwave below is a drawer.
The tall cabinets provide better storage solutions. Trays and large platters can fit above the oven while the roll-outs provide full access to this cabinet. Decorative dishes and books can also be displayed elegantly.
While walnut can feel traditional, the slab door style is a contemporary choice that blends well together, unifying the architectural features and interior decor found throughout the rest of the house.














