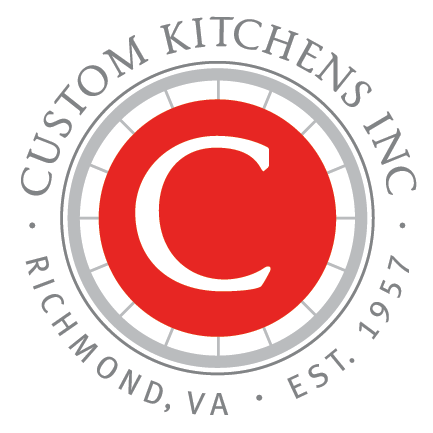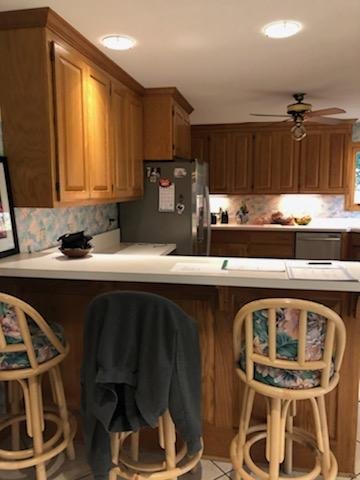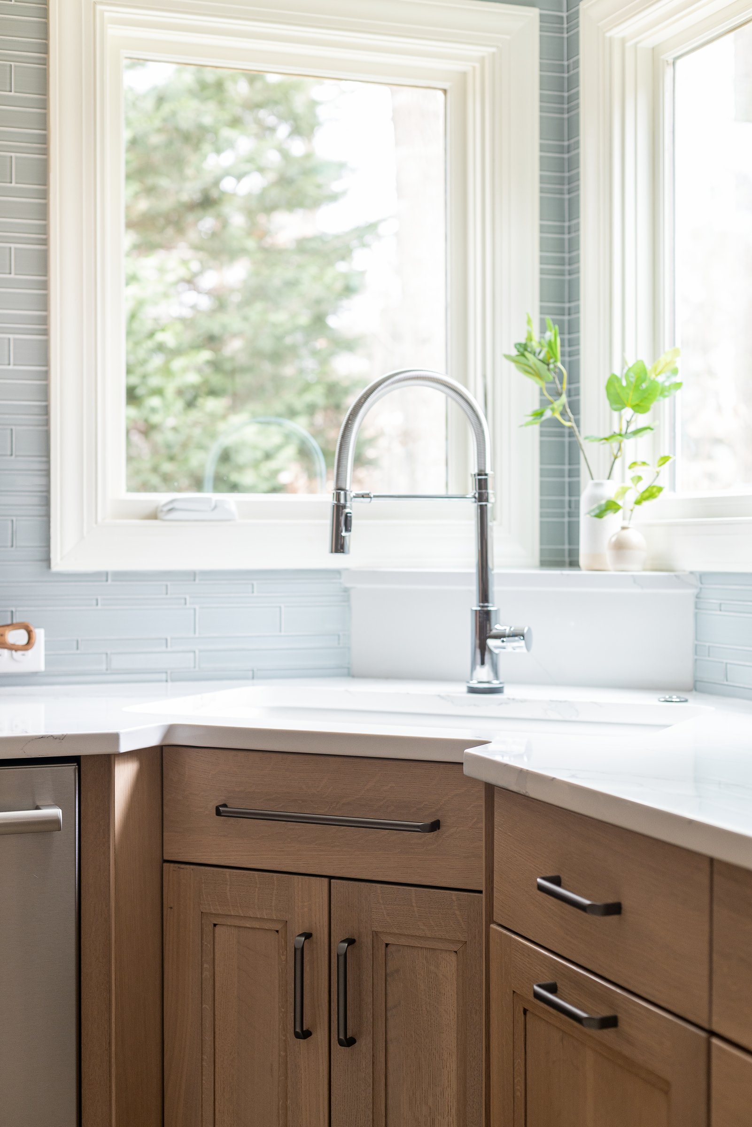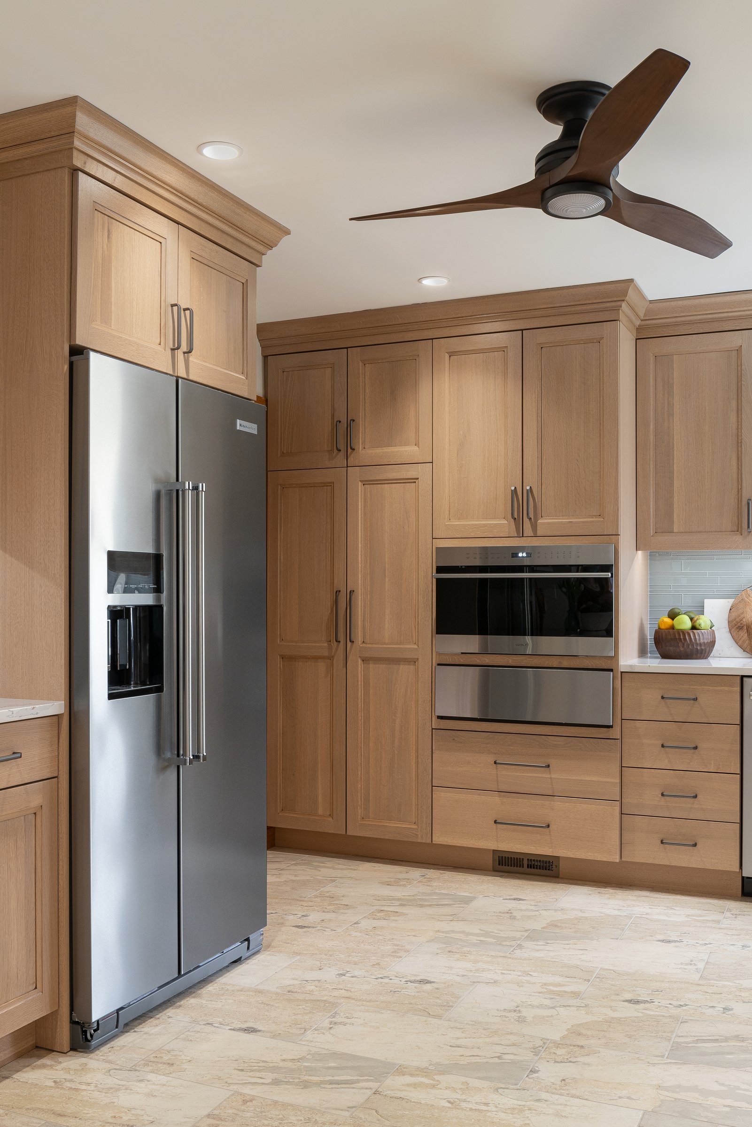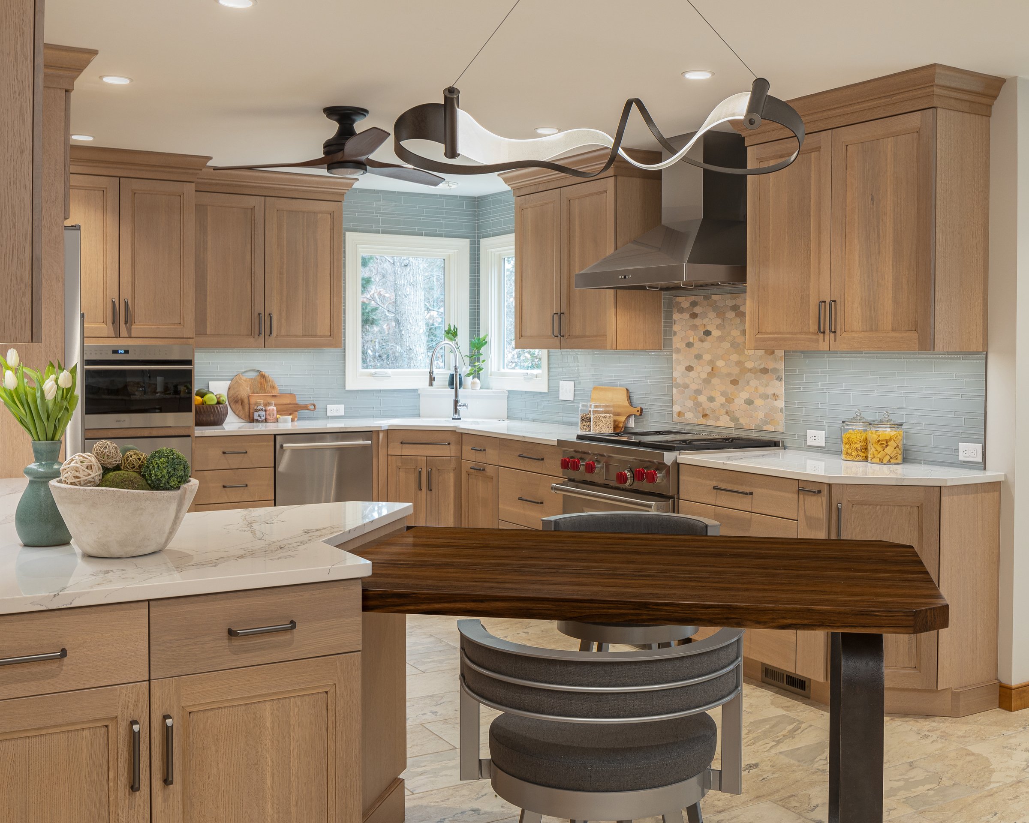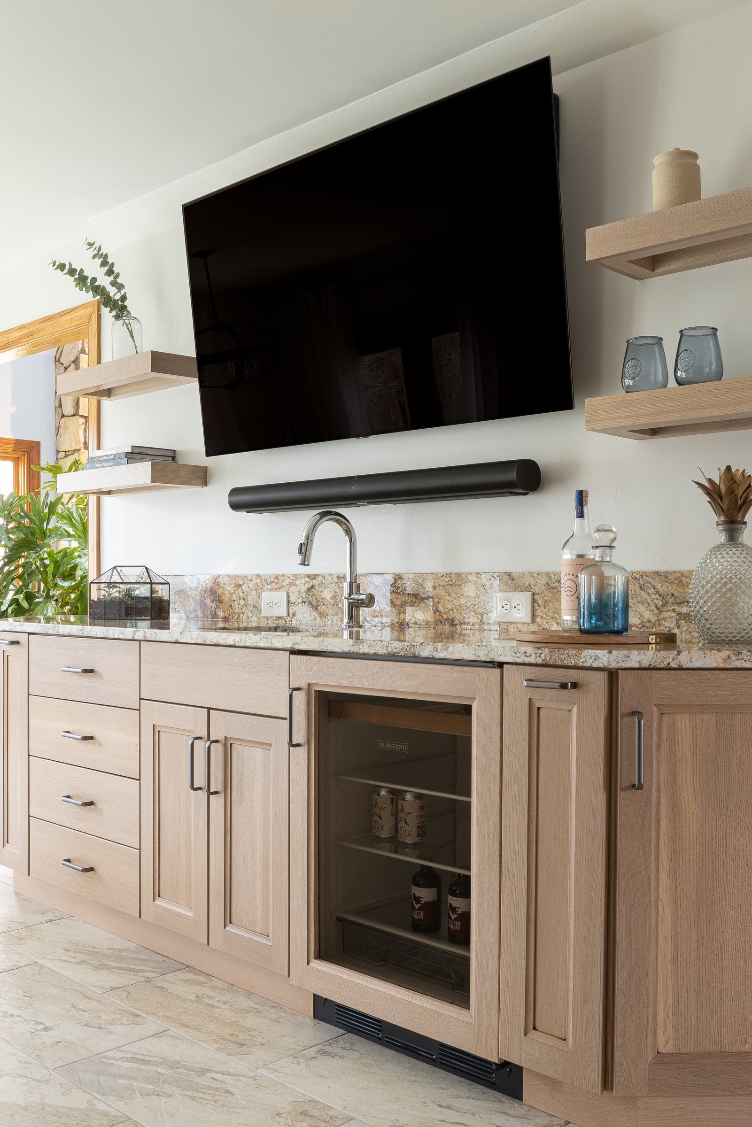The Challenge
After tackling a master bathroom and guest bathroom renovation with the same designer, Allison, these empty nesters were finally ready to take on their kitchen. They’ve lived in their home for almost 40 years, and while it’s well loved, they sought to modernize the space and bring the aesthetics of this deliciously 80’s kitchen into this millennia. While much of their kitchen layout worked for them, they no longer loved the harsh peninsula and dark stained cabinets and worked with Allison closely to explore solutions while still keeping their seating area intact.
The Solution
By replacing the 90° peninsula with one situated at a 135° angle the entry into the main kitchen workspace is softened and the opening was widened. By removing the area of the bar that was 42" high, the workspace has greatly increased. The custom made wood top is Shedua wood, with a custom built leg by Small Axe Forge. With enough seating for four, this peninsula is a more modern twist on the typical kitchen banquette.
Above the wood top, a glass door cabinet is the perfect showcase for glassware and pottery pieces. The abstract LED light fixture also is a focal point of the area, drawing your eye upward to an almost unreal flowing metal sculpture that provides a soft glow.
As you move into the kitchen beyond the peninsula, the refrigerator is situated close to a tall pantry cabinet with roll out shelves. Beside the pantry, a speed oven and warming drawer sit near to the dishwasher and sink area.
A corner sink is nestled in between a dishwasher on one side and a trash can pull out on the other with two large windows overlooking the backyard. The windows got a refresh too, and the previously orange-toned trim was painted a fresh white to complement the openness of the space.
Light stained quarter sawn white oak cabinetry with a brown glaze sets the tone for the kitchen. The white quartz tops have subtle brown and black veining, while the dark Shedua wood top is a warm statement as you walk in the room. The luxury vinyl tile blends the taupes, warm greys and browns throughout the room, and ensures the room is extra cozy as it is heated. The soft blue backsplash carried to the ceiling provides a soft contrast, while the accent tile behind the range pulls from all the shades throughout the space.
Together, all of the finishes and design decisions creates a room that is elegantly coastal, while keeping a transitional and modern twist through the simple shaker door, slab drawers and stainless steel hood.
A staple in every 80’s kitchen, this desk was swapped for a wet bar. Expanding the base cabinets to run the full width of the wall between the doorways but removing the wall/tall cabinets ensured that the area didn’t feel too heavy. The contrasting natural stone top complements both the floors and other countertop materials. The custom floating shelves with integrated lighting and a hollowed-out center for better light scope adds intrigue and decorative storage. The new bar also allows for a more comfortable tv arrangement, with a hand beverage refrigerator underneath.
See additional photos below.
