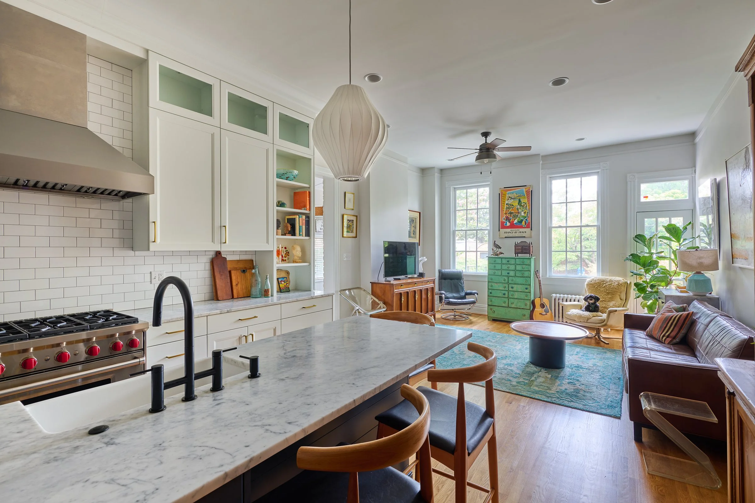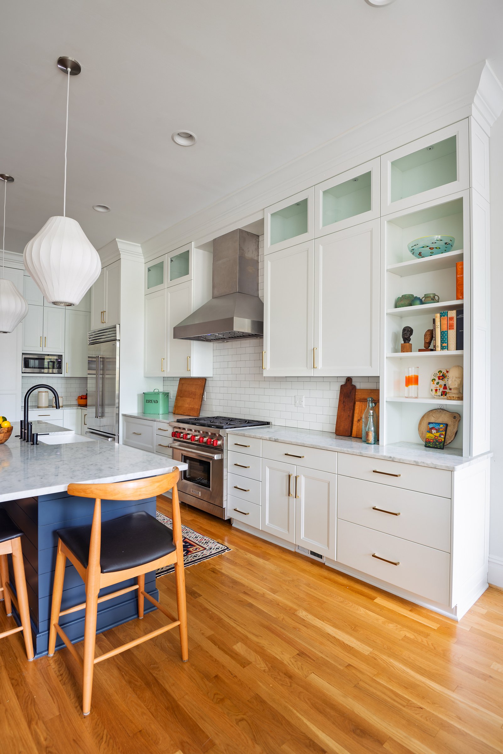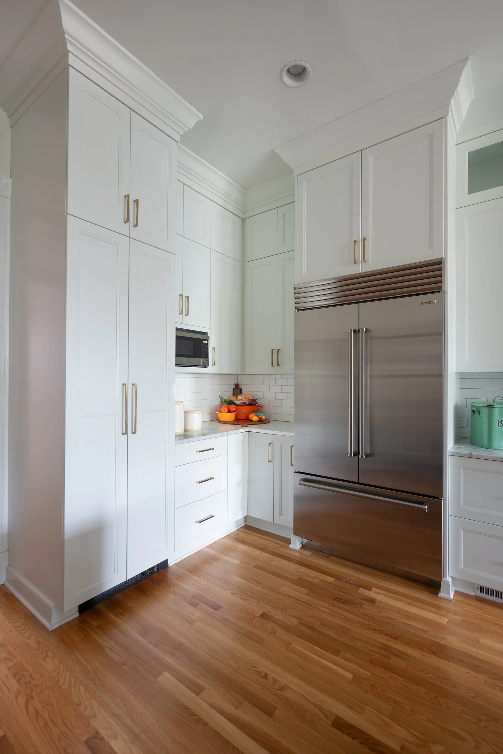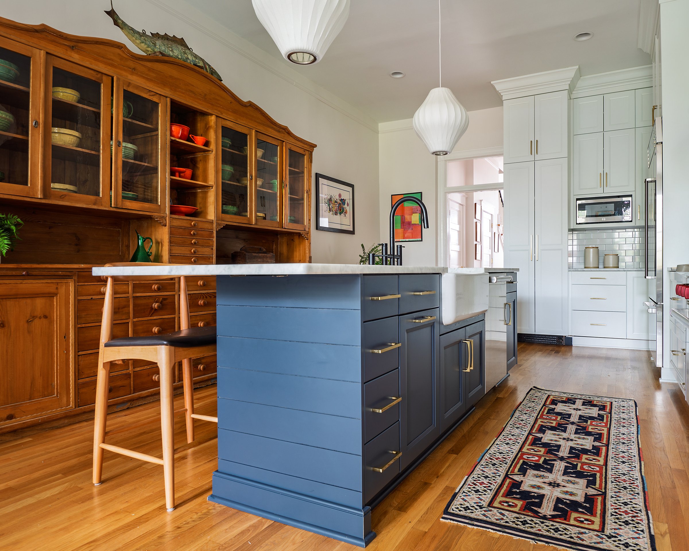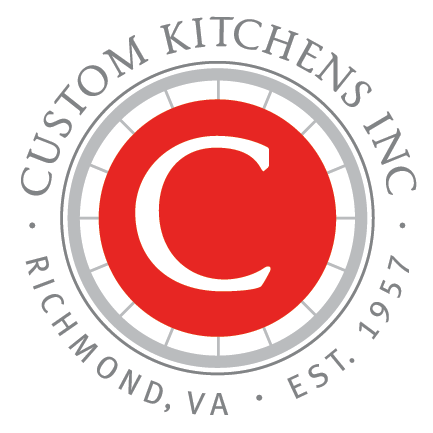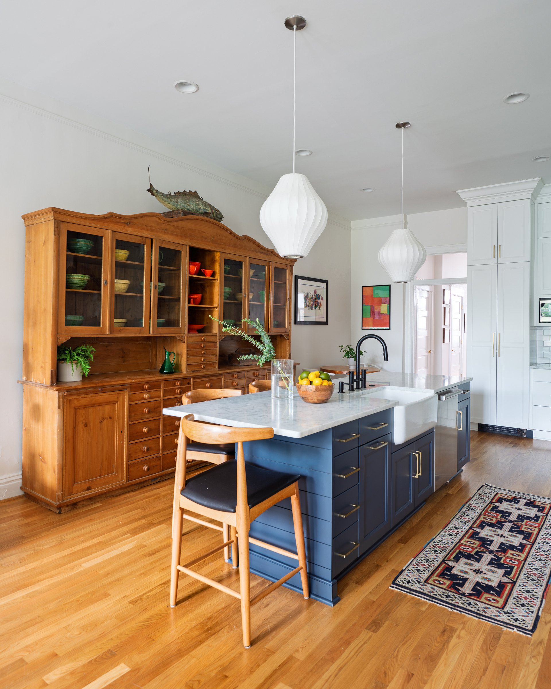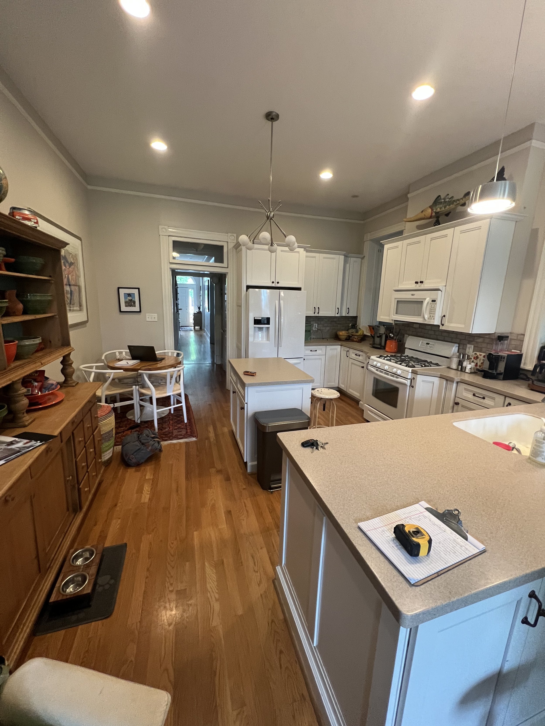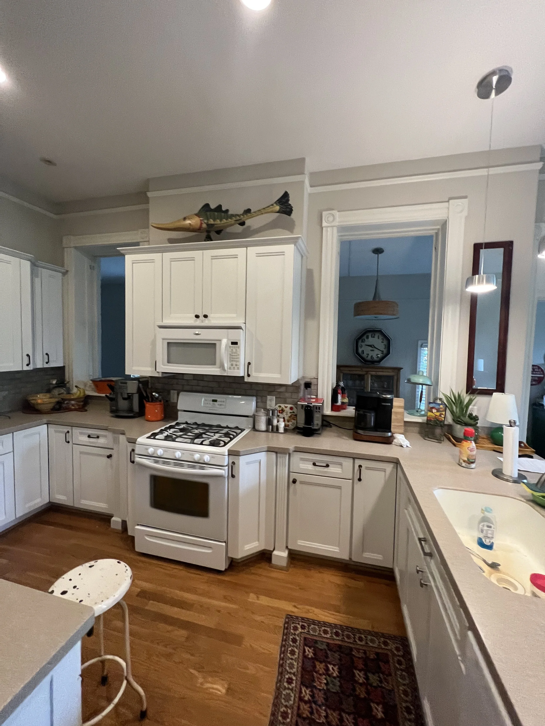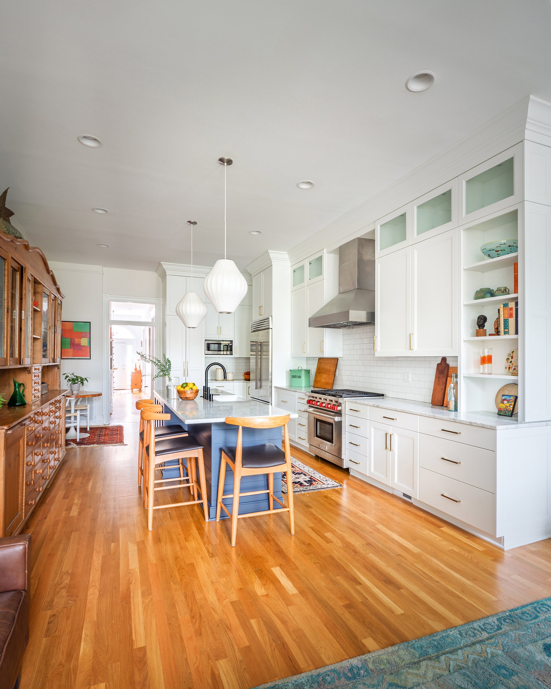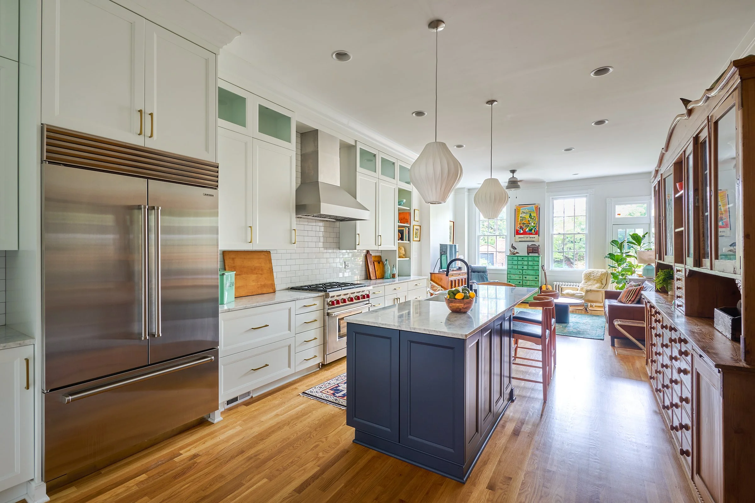The Challenge
This Museum District home is in the traditional row home style, and the owners are prolific antique collectors with a popular local business. The U-shaped kitchen had a lot of storage space, but the layout wasn’t conducive for traffic flow. The lack of seating space at the cabinetry was a negative for the homeowner’s, as well. Behind the kitchen sits an addition done many years prior, however the previous homeowners decided to keep windows into the utility space, which eliminated usable wall space.
The Solution
Trading the U for an L-shaped kitchen made a huge improvement for traffic flow. Closing in the interior windows was a huge priority, and paved the way for wall cabinets that take advantage of the 10’ ceilings.
The new island is part utilitarian, part seating and is around 10’ long. The countertops are marble, so finding a slab that was large enough was difficult.
The new space features many spaces to show off the homeowner’s antique collection, including above the wall cabinets with glass doors that feature integrated lighting, and the bookcase capping the run of cabinets.
The homeowners are thrilled with the new space, it feels more in line with the architecture of the home and with their personal stye. The family pup, Cash, loves it too!
See additional photos below.
