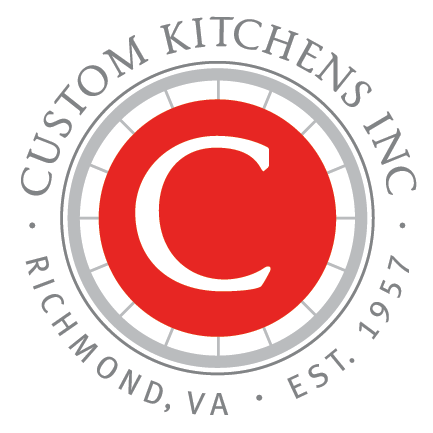The Challenge
While this 1990’s kitchen had plenty of storage, the lack of convenient counter space and stretched layout led these homeowners to desire a remodel. They wanted something that matched their tastes, but more importantly wanted a kitchen that was enjoyable to cook and spend time in. The long linear room guaranteed a large kitchen, but they wanted a footprint that made traveling to the far end of the room easier, as well as more surface area for prep work.
The Solution
By removing the peninsula and creating more of a galley style design, the traffic flow was instantly improved. The small, 36” island was deepened to 48” and elongated to around 8’, which not only tripled the available counter area, but also added seating to the island.
Switching out the tall pantry storage along the far wall with bookshelves and a space for their TV made the space feel more open and less imposing. By shifting the refrigerator parallel to the range wall, the work triangle was extended to a more comfortable length; previously, the sink, dishwasher, and fridge were too close together.
Shifting the sink to the island maximized space along the range wall. The location is still convenient to the range, and it creates a focal point within the island.
Rather than an entire wall of appliance garages, these homeowners realized they only needed one to tuck away their Keurig. Freeing up this space made for a better landing zone next to the refrigerator, as well.
Through eliminating the peninsula and the wall cabinets to the left of the sink, the designer was able to create space for a statement hood. The contrasting backsplash below the hood adds visual interest while breaking up the subway tile throughout the rest of the space.
Just beyond the island, a new dry bar was added catty corner to the range. The bar utilizes the space at the end of the room far better than the previous arrangement, while also offering a dedicated zone for the homeowners for all their bar needs.
Tucked behind the fridge is a new laundry room and powder room. With matching cabinets to the kitchen and a laundry chute in the ceiling, we couldn’t ask for a more convenient location!













