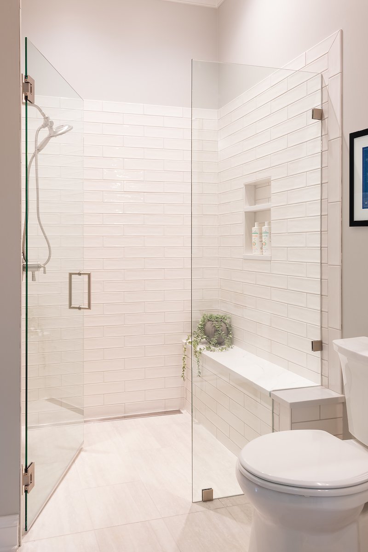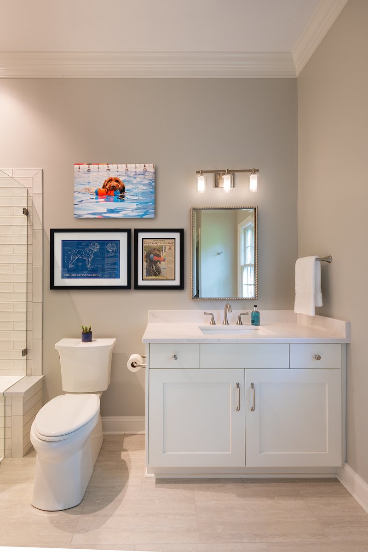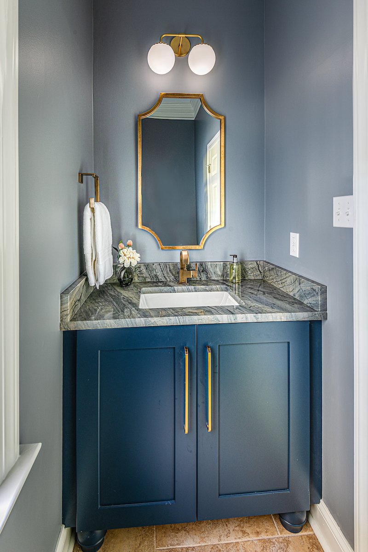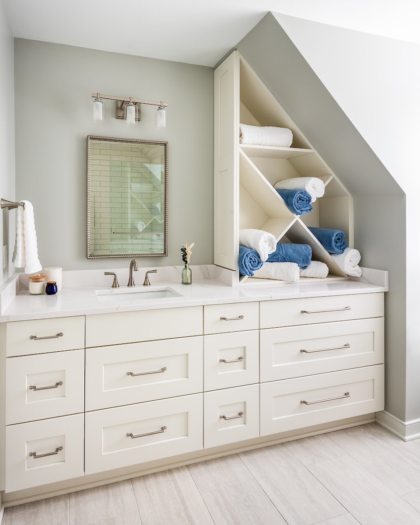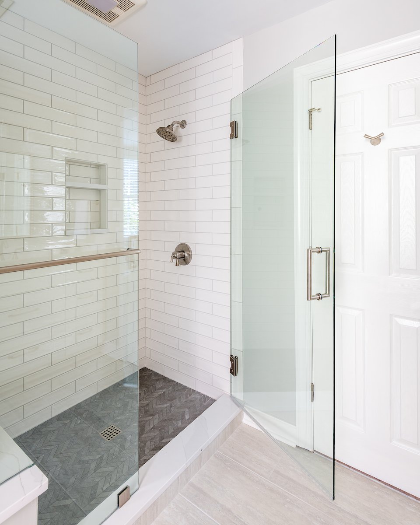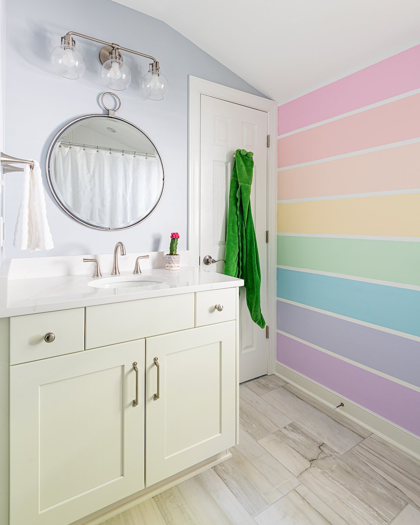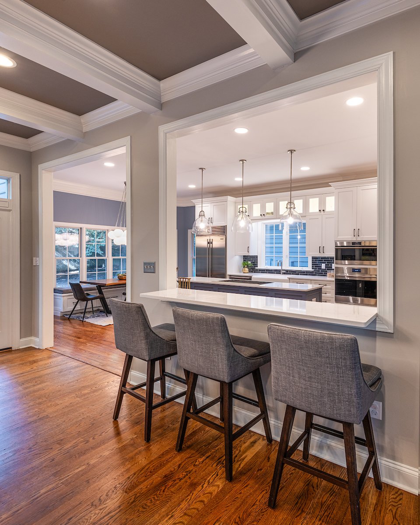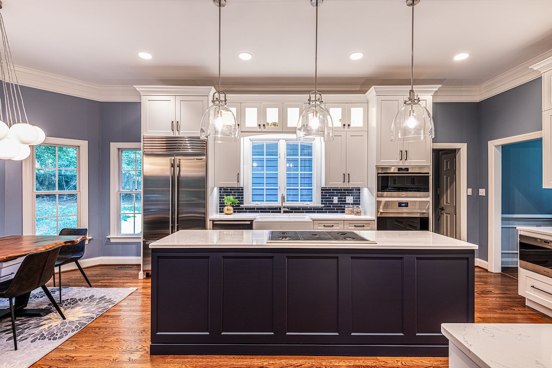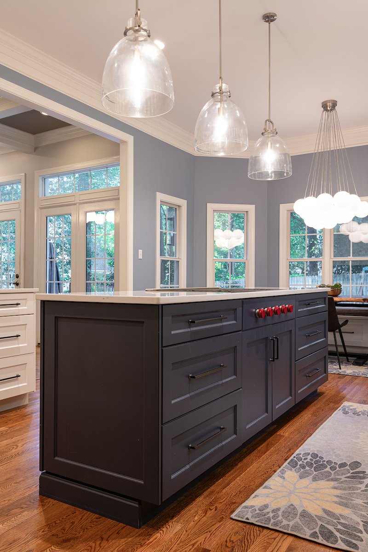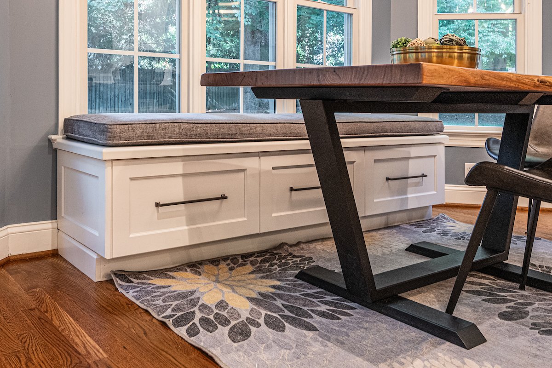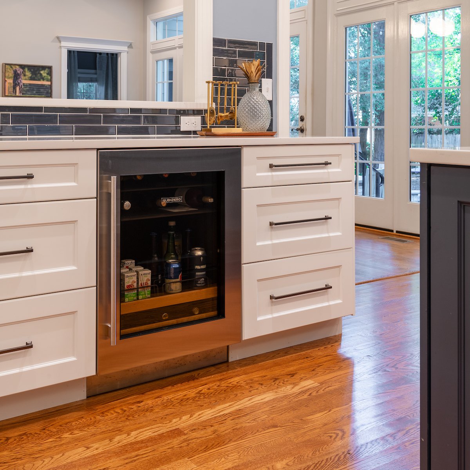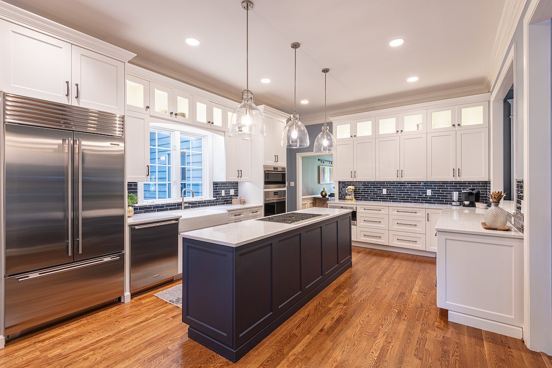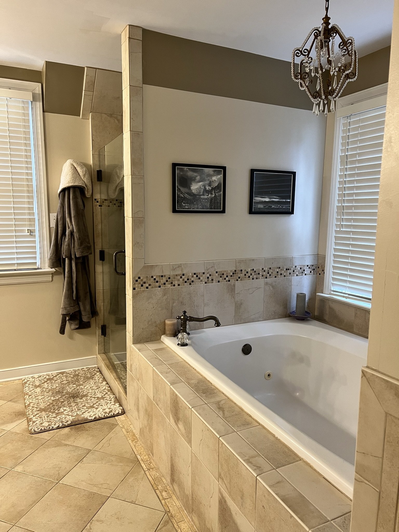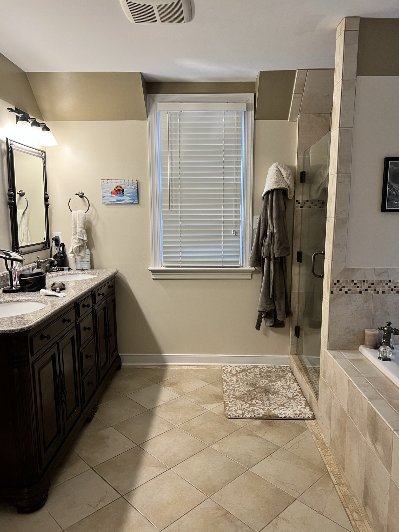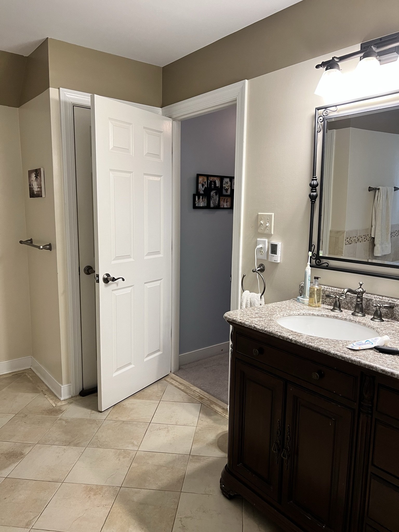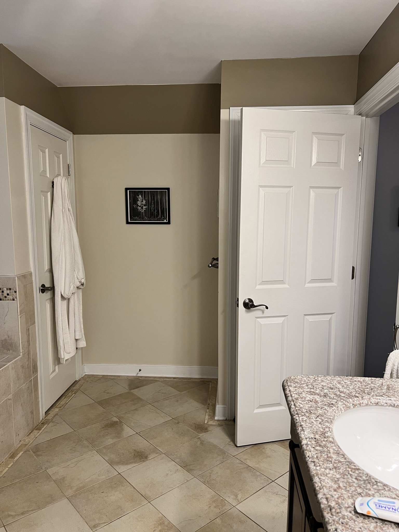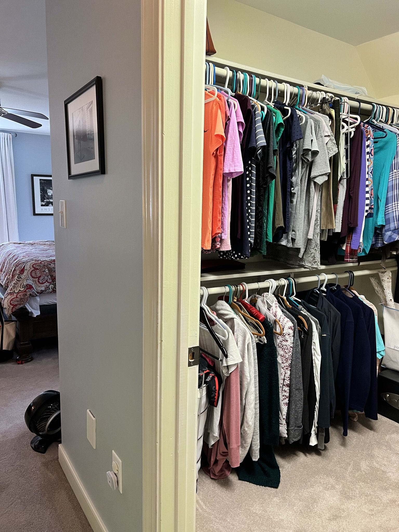Project Scope
BATHROOM
These homeowners wanted to create a primary suite. A closet, lounge area, and a spa-like bathroom were combined into one cohesive space. Opening up each space to provide more practical areas was the main goal
The previous layout did not fully take advantage of the space as it was made of small rooms within a big room. The shower and toilet being enclosed provided too many doors to swing into the common areas creating accessibility problems. The overall feeling of the bathroom was too dark and heavy.
Once the walls were demolished, the designer encountered problems hidden by them. The angled ceilings and different thicknesses of various structural walls had to be reframed so that they were all flush. After doing so, tile, floors, plumbing fixtures, and cabinets were easier to install.
Without walls, more natural light is allowed to penetrate the entire bathroom space. There is a subtle ramp toward the drain that makes this curbless shower work properly. At 80 ½” high x 73 ¼” wide, this piece of glass was the biggest residential install for the designer and team!
Pocket doors replaced swinging doors and therefore creating accessibility ease.
Initially meant to be the easier part of the project, the installation of this vanity became the most challenging part of this room. The roof line was not fully visible in the previous layout. Once visible, they were reframed. Although the cabinets had already been ordered, once it was revealed that a significant part of the roofline came into the room, the cabinets were taken apart and reconstructed to fit the structural components of the house.
CLOSET & LOUNGE SPACE
The remodeled closet space provided better storage options. Each cabinet was customized providing “his & hers” spaces. The new storage system allowed for the space to be organized better resulting in improved access to items.
Another closet was removed and a lounge area was added. This provides storage space for more personal items. This became the ideal place for lounging space. While getting ready, a warm cup of coffee is just what one may need to get ready for the day!
Additional House Images
