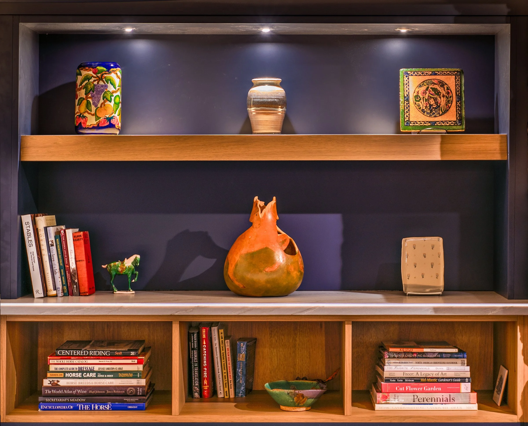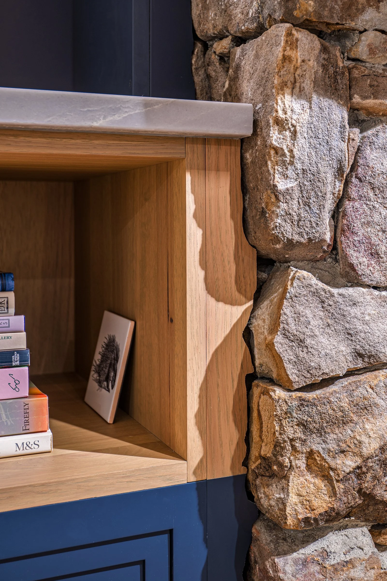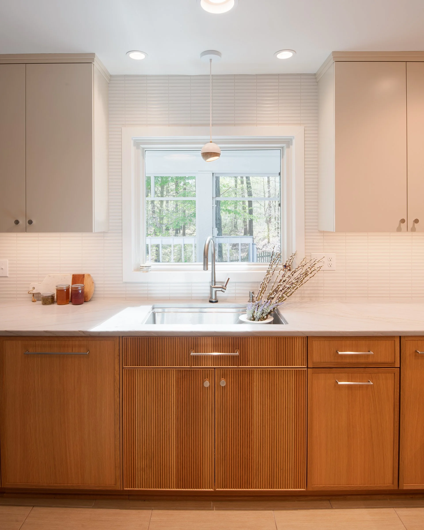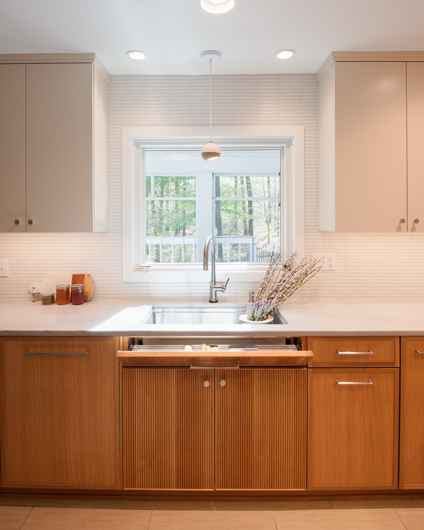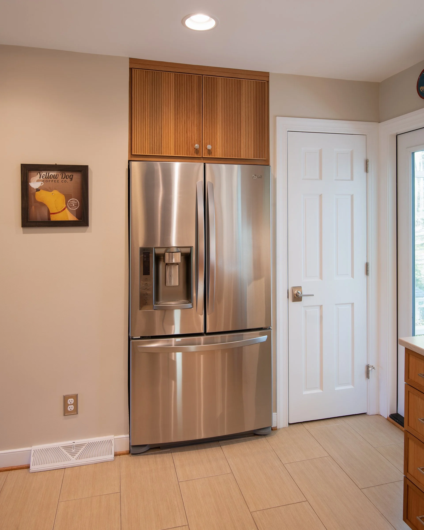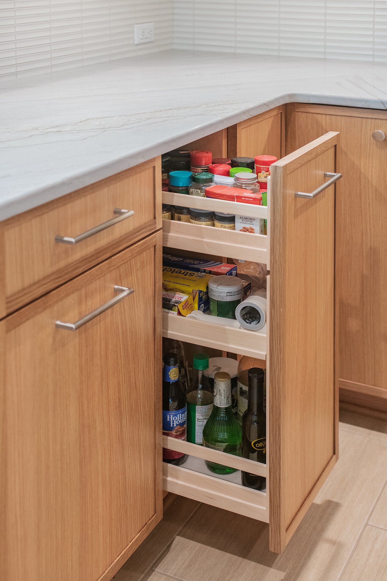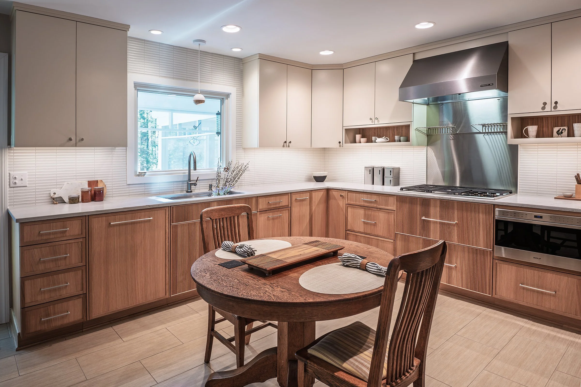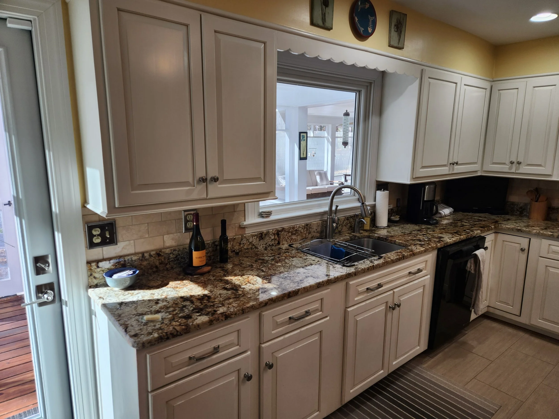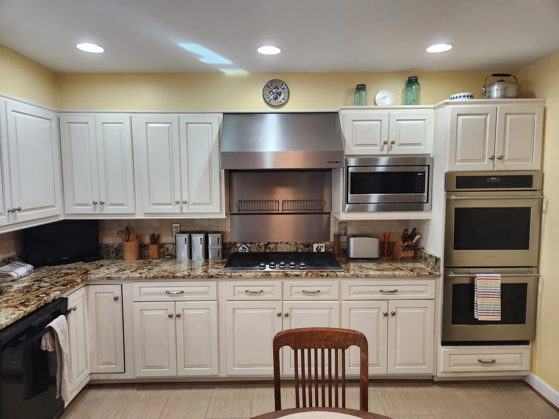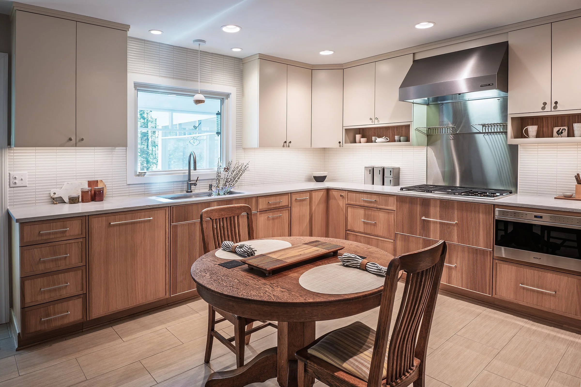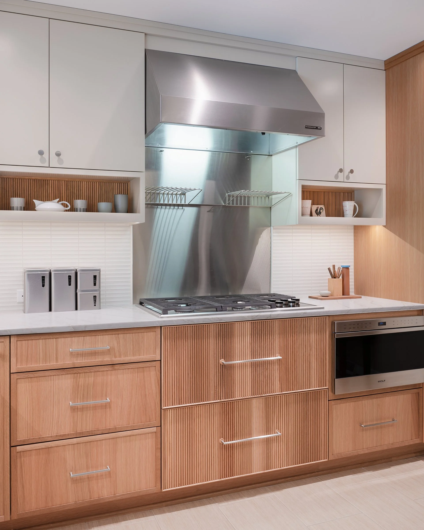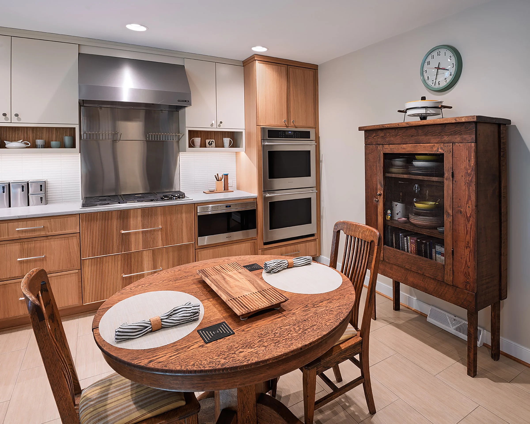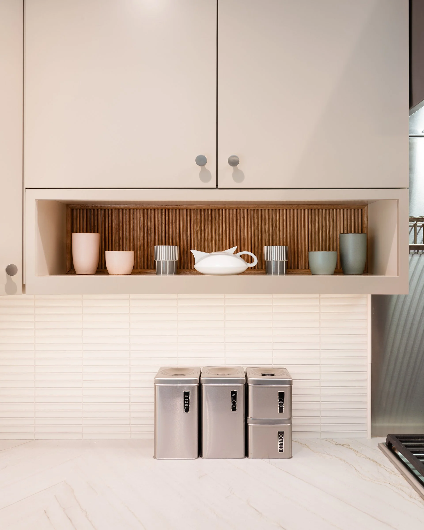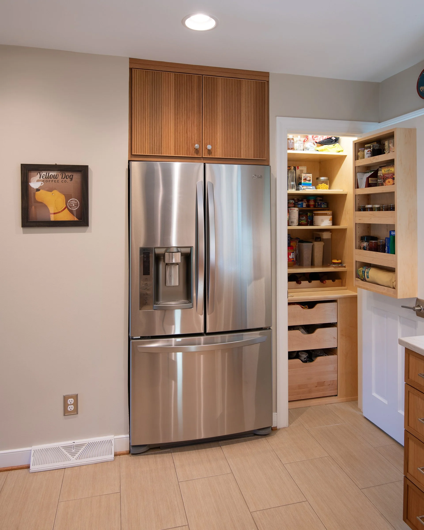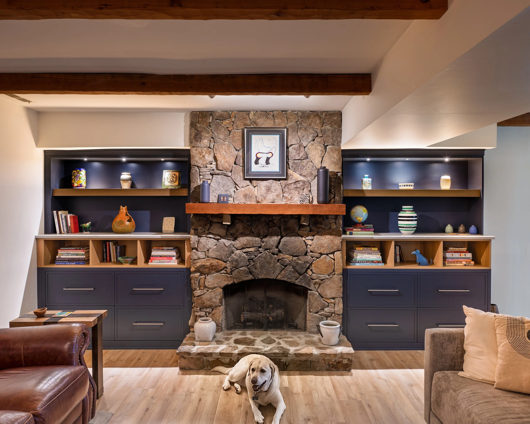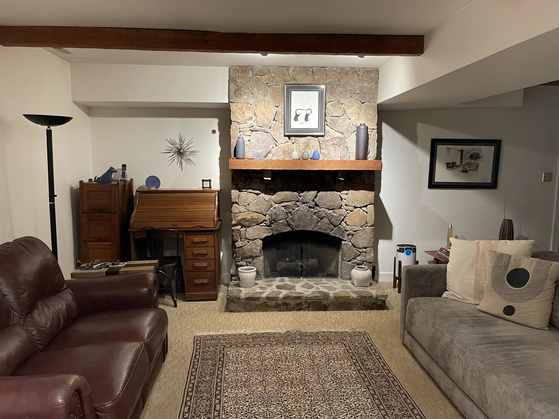The Challenge
Sharing a love of Scandinavian design and American antiques, these homeowners wanted their farmhouse to feel more in line with the rest of the home’s aesthetics. The soffit ate up valuable vertical real estate, while the dark and busy granite made the counter space feel dark and cramped.
The Solution
Electing to keep the appliances and plumbing in the same spot, the footprint of the kitchen stayed the same. However, the rift-cut white oak and soft cream wall cabinets that extend to the ceiling make the space feel brand new.
The rangetop hood was beloved by the homeowners, and they knew they wanted to find a way to keep it for the new kitchen. Their designer, Allison, worked hard with our installers to find a way to replace all of the inner workings of the hood to make it more functional. A new stainless steel backsplash was added, as the homeowners loved how easy it is to clean up behind the rangetop.
Several of the larger doors and drawers on the wood cabinets have reeded doors. Reeded style glass or wood is very popular in Scandinavian design, and Allison knew the reeded doors would be the perfect way to add visual interest on the bases without overwhelming the room.
The homeowner’s existing antique collection played a crucial role in the design of the kitchen. With this Early American hutch and kitchen table, the homeowners were looking for a wood tone that meshed well with them. The barely-there stain on the oak cabinets achieved this look perfectly.
Scandinavian design places a heavy emphasis on bright spaces with natural accents, open display places, and a curated but minimalist collection of décor. Allison devised these open shelving units at the bottom of some of the wall cabinets, which have a reeded panel at the back to match the base cabinets. The homeowners have a vast collection of pottery, and the reeded panel helps their pieces pop.
Another aspect found in Scandi design are simple, clean lines, often repeated. While the reeded doors have that design element, it can also be found in the stacked kitkat tile backsplash. Slab door styles, like those on the wall cabinets, are popular as well, for their clean look.
Just behind the kitchen table sits the refrigerator and pantry. Carter, another of our designers, worked on this project with Allison and turned the pantry into his pet project. He made sure every nook and cranny of the pantry was maximized and planned to the sixteenth of an inch, which was a huge improvement over the former builder grade wire shelves.
the basement
After completing the kitchen renovation, the homeowners enjoyed working with Allison & Carter so much that they decided to take on their next renovation sooner than they planned! Spending most of their leisure time in the basement, they wanted a space that was more functional and beautiful. Allison designed an open and closed storage solution that sat seamlessly against the stone fireplace. Deep drawers held storage for records, board games, dog toys and blankets.
See additional photos below.
