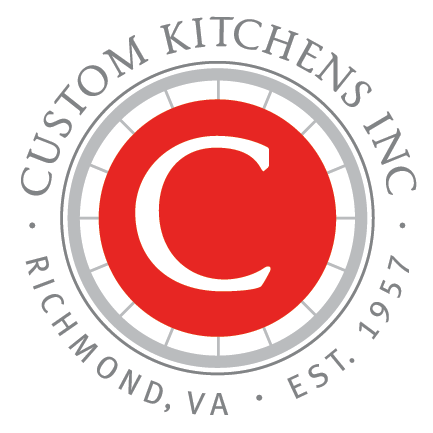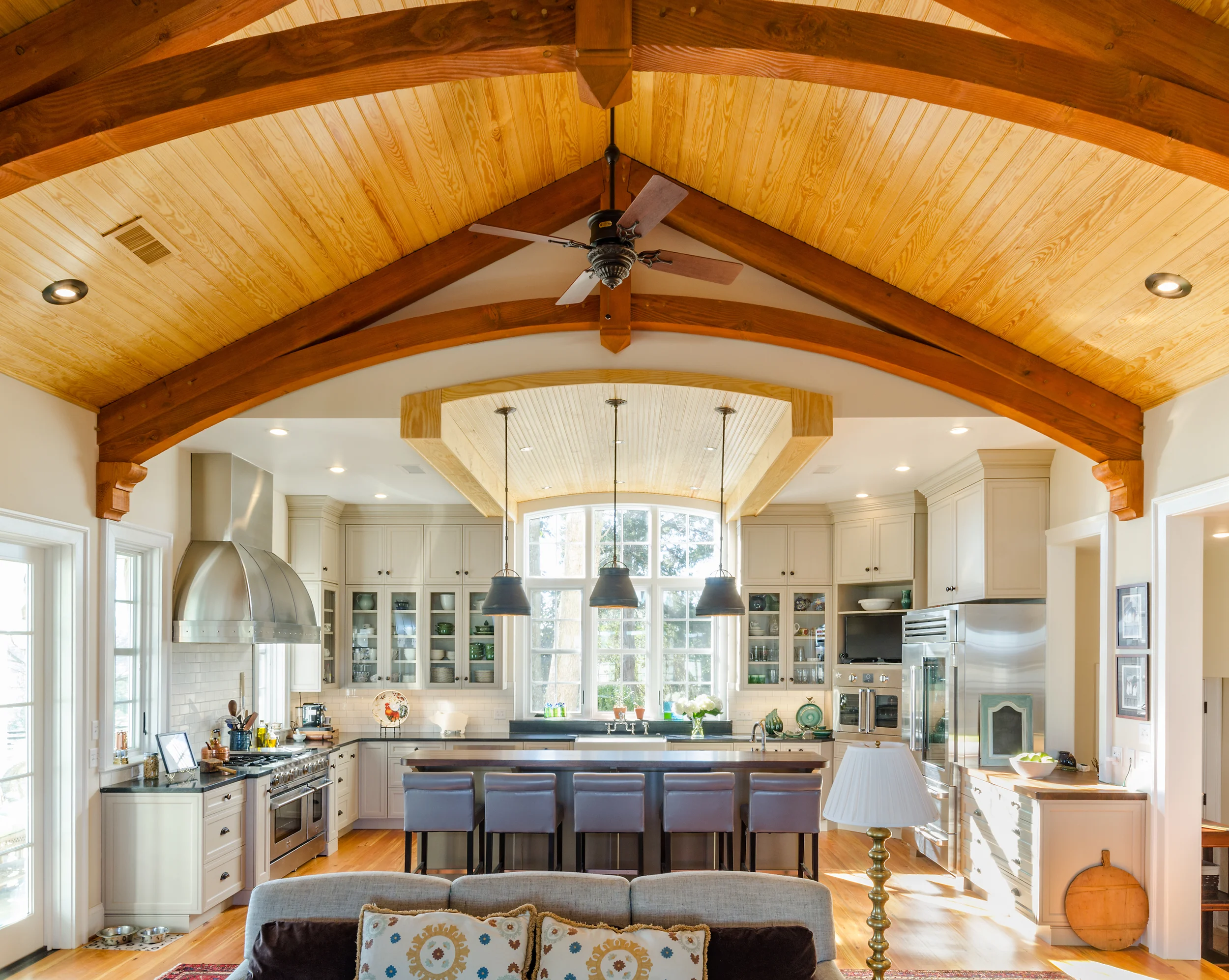The Challenge
Located on the James River in historic rural Virginia, this charming space assumes the role of an ideal farmhouse kitchen just perfectly. The project entails a large addition to the client’s existing 1840s country farmhouse and involves a new gourmet kitchen, stone fireplace, and adjacent entertainment area. A complex barrel ceiling design adds visual significance to the space and piques interest. The kitchen, complete with a 48-inch range and coordinating double-door wall oven, is not only beautiful, but capable of handling sizeable gourmet meals for the family with ease.
The clients have a large extended family to include 4 married daughters, all with children of their own, who frequently visit from out of town. The entire family enjoys cooking together during their visits and designing a kitchen that could accommodate multiple cooks was a must. A multi-task island with various work stations to allow for multiple cooks at one time was an important design consideration to the client. Several cooking modules, including three ovens, provide the flexibility to make several dishes at once during large family gatherings.
The vast stone fireplace and intricate barrel ceiling were important design features to consider when planning the kitchen. The painted and glazed cabinetry, rustic hardware, and walnut counter tops were chosen to compliment the architectural features of the home and the Blue Star appliances give the kitchen commercial appeal. The pendent lighting above the island adds a touch of industrial flair and completes the look.










