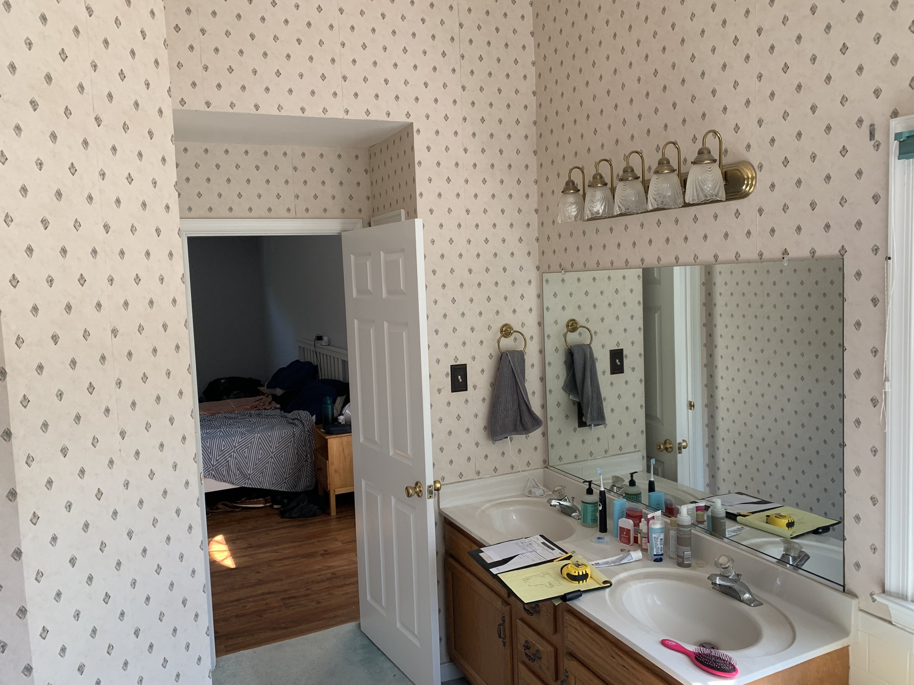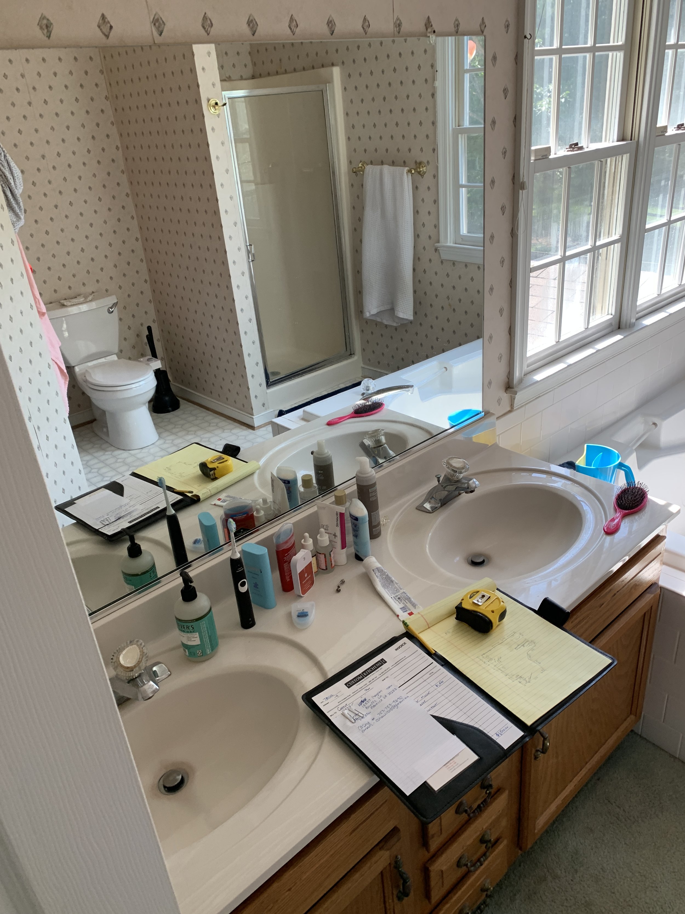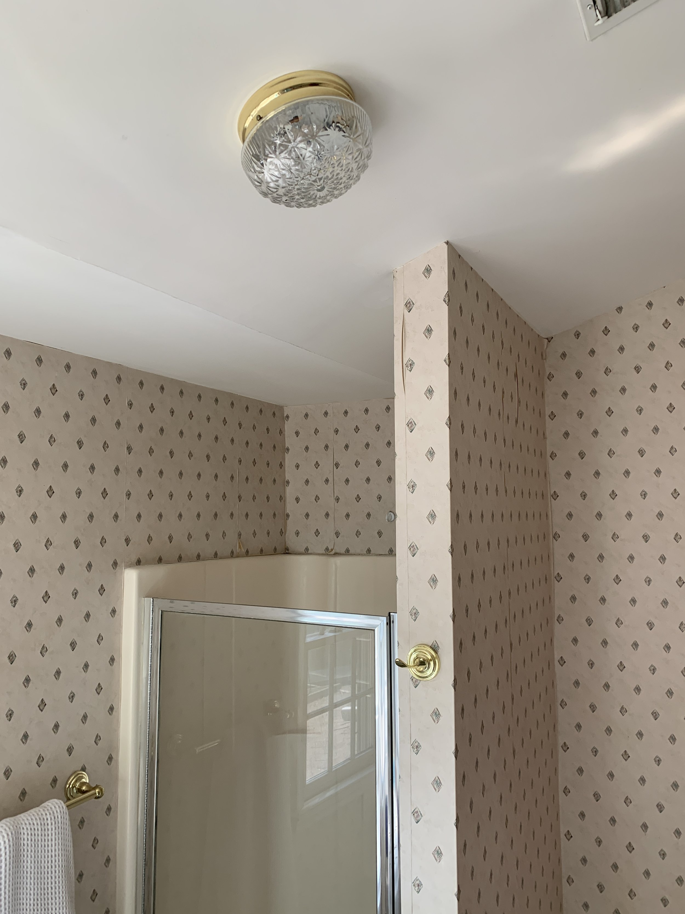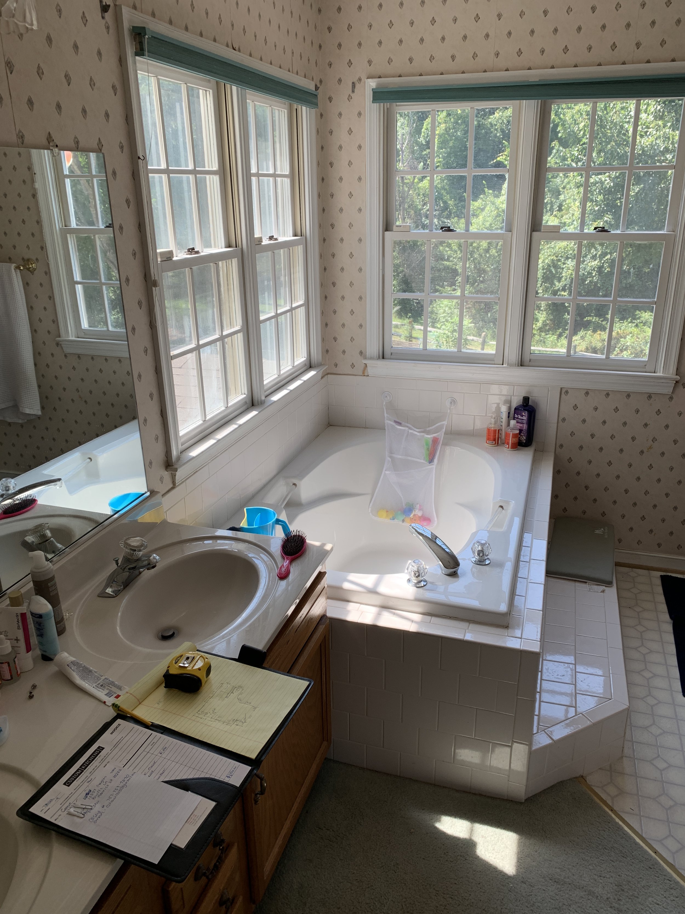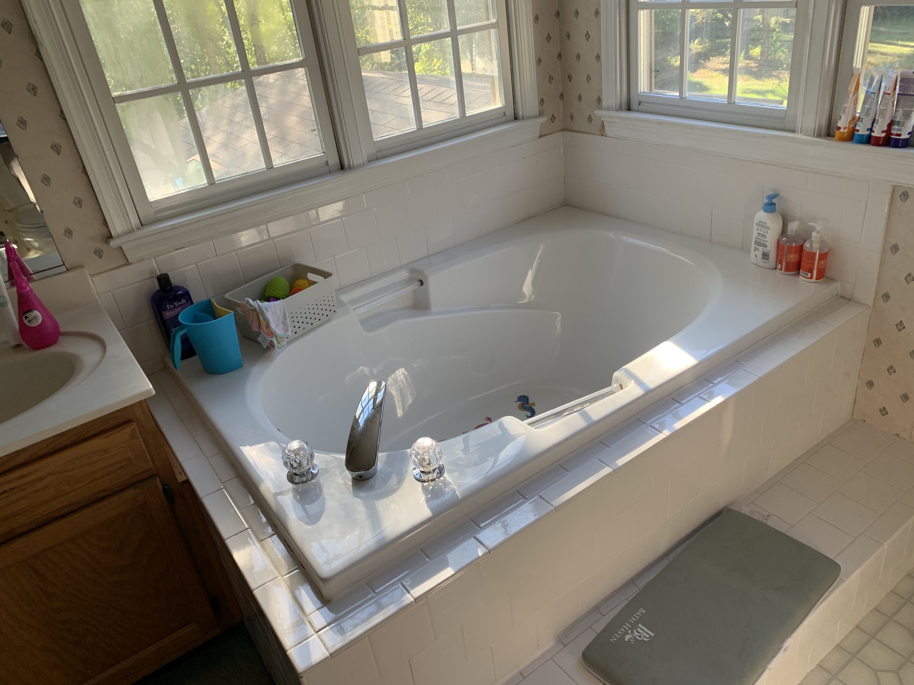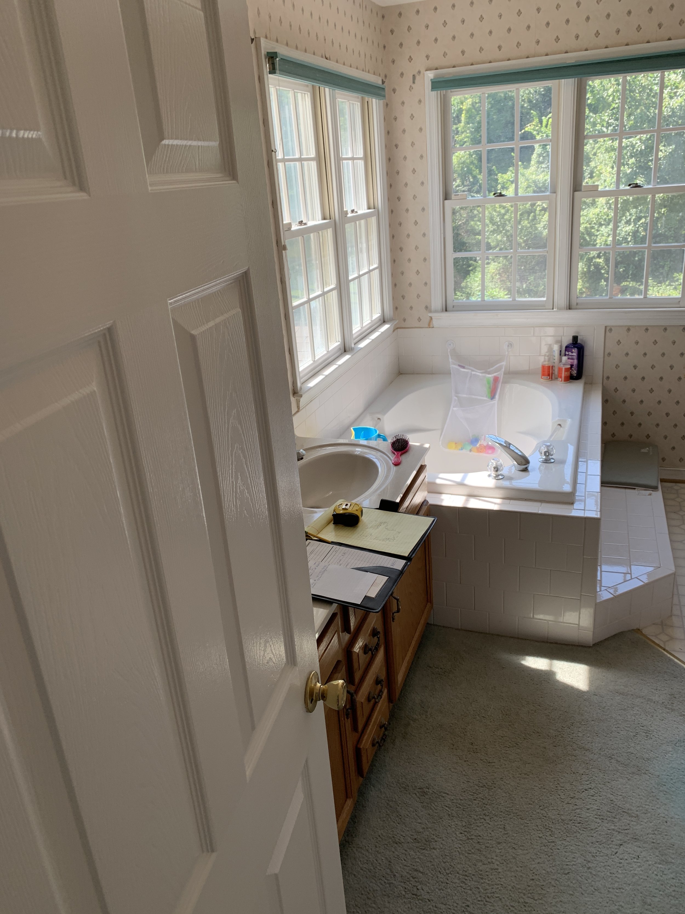The Challenge
This recently acquired home was in great need of a remodel, especially when it came to the primary bathroom. There were several aspects of the existing space that the new owners felt did not fit their needs. The clients and designer soon realized that there was great potential for this bathroom with high ceilings and large windows, with these new ideas, the remodeling process soon began.
The Solution
Getting rid of the old carpet, as it was quite dated and dirty was a priority.
Making the closet a more accessible space was also important. Its original location behind the entry door was not easy to access.
The framing of the door also took up some storage room. The designer suggested open shelving and moving the entrance door swing to the other side. The shelves are adjusted to the perfect height for the client’s baskets. The lower space allows room for a hamper – keeping the bathroom nice and tidy!
Replacing the built-in tub with a free-standing one was the safer and cleaner look. A new shower space that felt brighter and more open replaced the corner shower space.
The natural wood of the cabinets and the shelves give this bathroom a warm, cozy, and inviting atmosphere. Although a bit hesitant about the overall dark palette of the cabinet finishes and the floor tile, the clients were immensely happy with the transformation.


