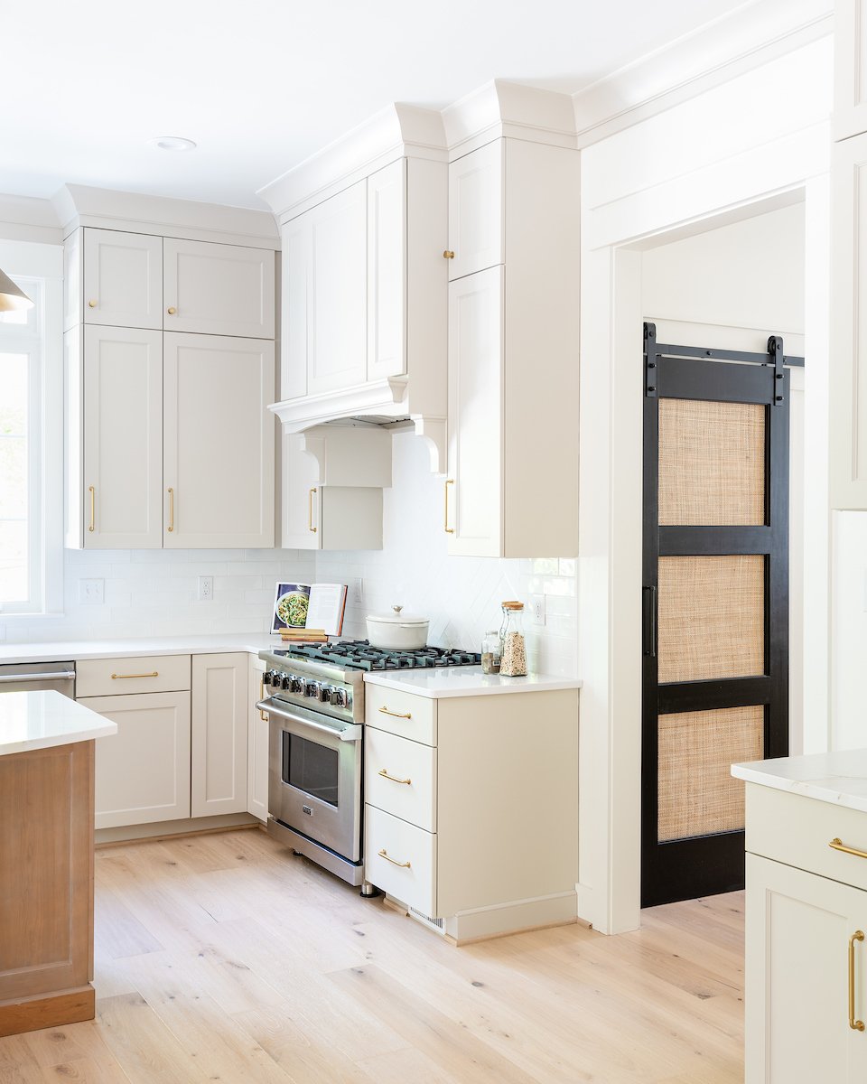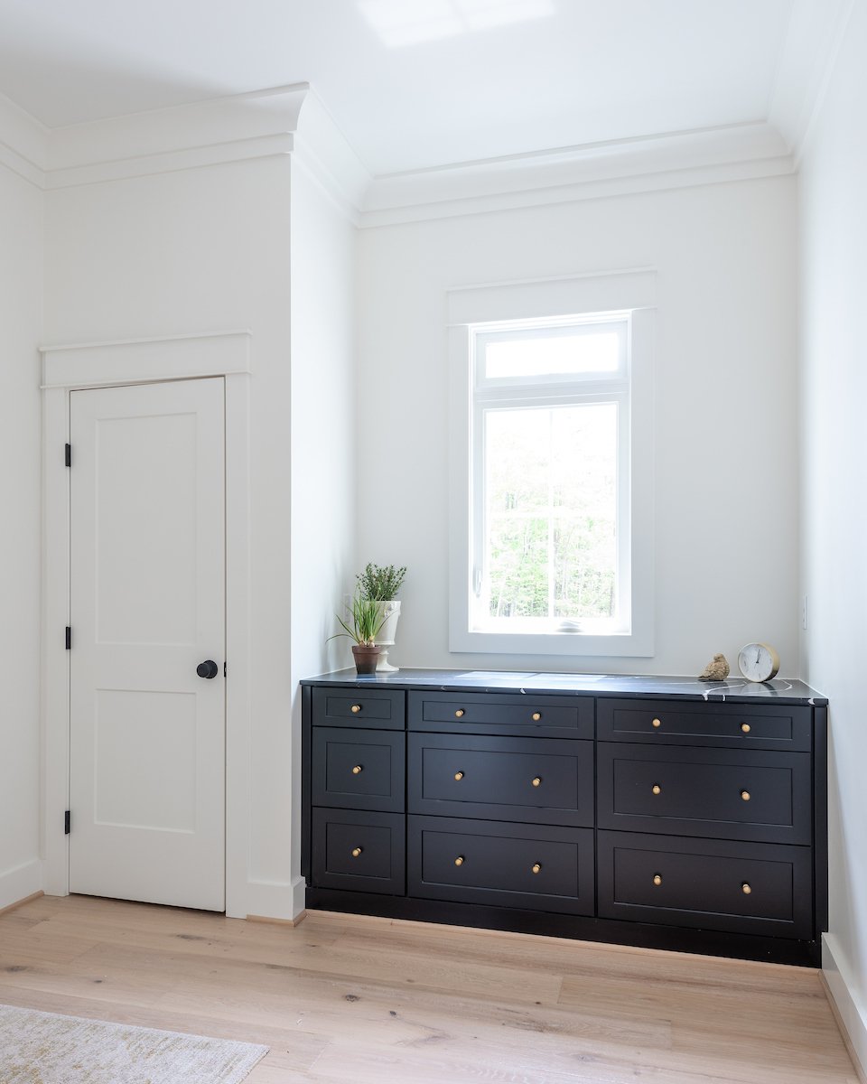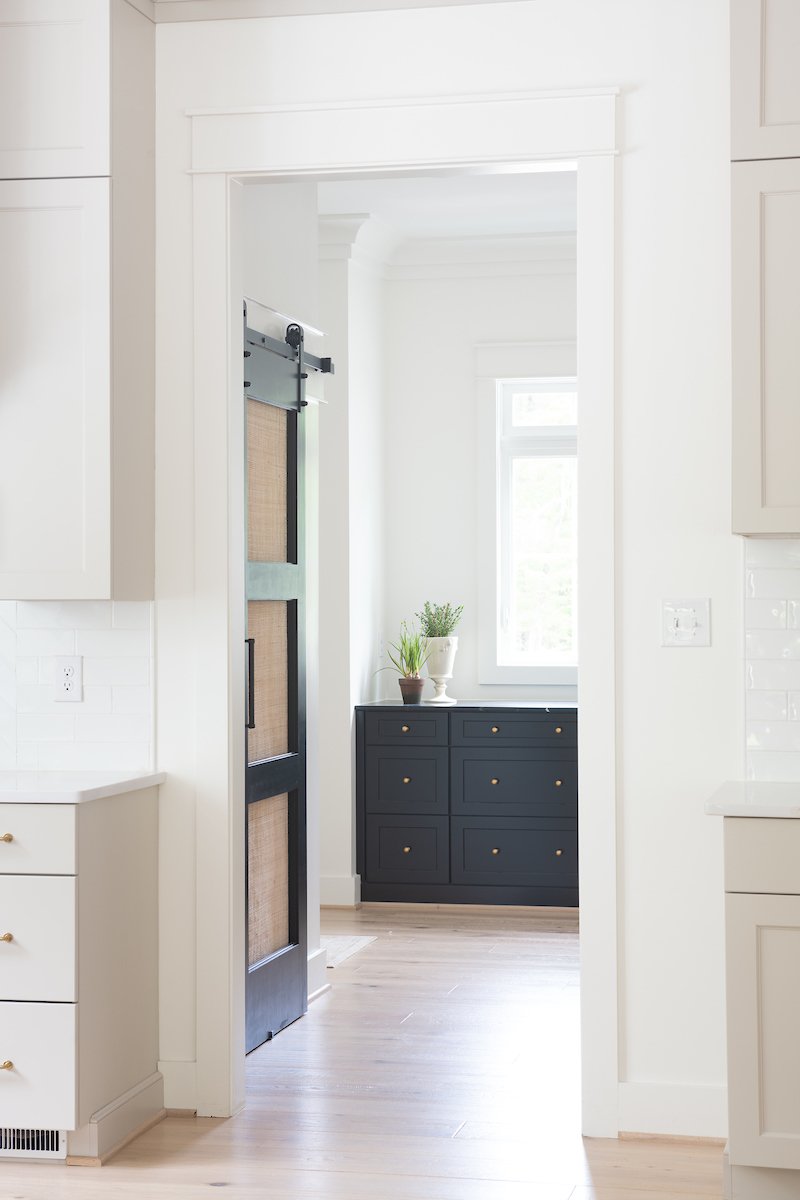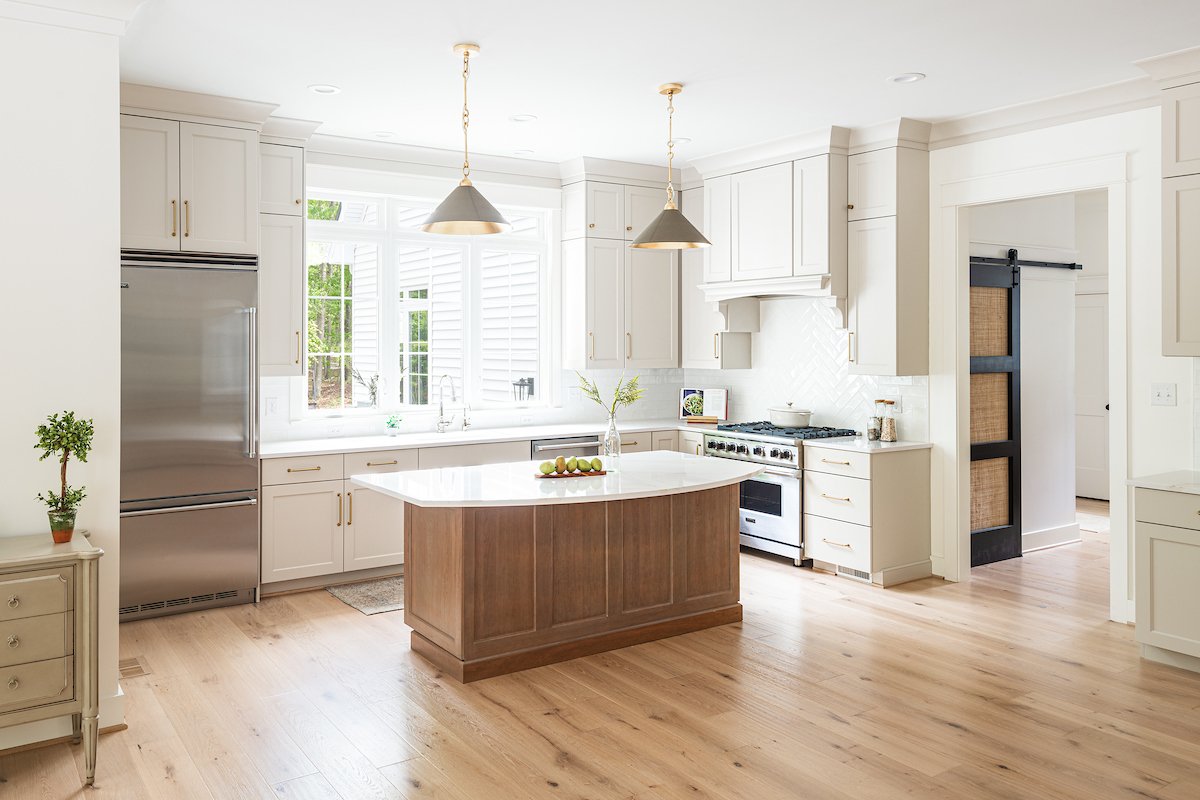The Project
Being a pro-open plan couple, the clients wanted the vast space where the kitchen would be, to include several spaces. Aside from the kitchen, the space also functions as two living rooms, a dining room that seats at least 12 people, a bar, and a small seating area.
In this new construction house, the goal was to create spaces that seamlessly transition from one area to the next, especially when it came to the kitchen and entertainment zones.
The warm tones of the island and tall cabinet finish bring in the two spaces together while making this grand space feel cozy.
The glass doors of the tall cabinets provide a visual break while also transitioning the kitchen to the bar area.
Adding large light fixtures visually decreases the ceiling height without being too overpowering.
See additional photos below.










