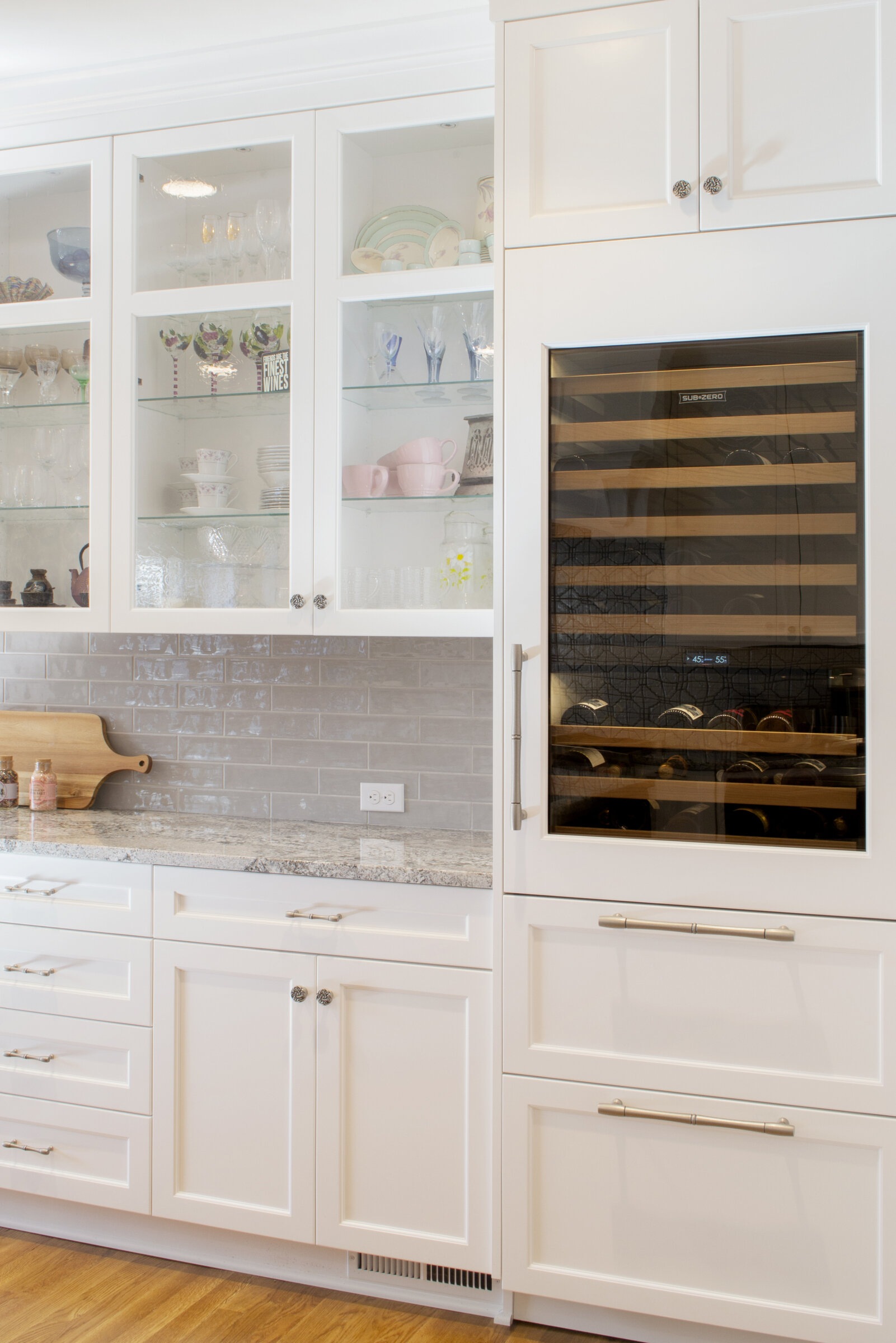The Challenge
Have you ever heard of too much of a good thing? This kitchen is by no means short on storage, but a disjointed layout with multiple angles to contend with made this space an awkward one to work in. The work triangle was too spread out, making it difficult to cook even the simplest meals. The homeowners were also looking to update the look of their kitchen, and were wanting to take their cabinets entirely to the ceiling, sans soffit.
The Solution
Switching the layout of this kitchen from a double L-shape to a galley made much better use of the space and allows for optimal traffic flow. All of the aspects of the work triangle (the sink, range, and fridge) are on the operating side of the island, which makes cooking a breeze. While opening the space into the adjoining breakfast area helped with cohesion, another subtle change was adding new hardwood floors in the kitchen that matched the rest of the first floor. The new floors perfectly integrate with the old, and now the whole first floor has one seamless look.
These empty nesters split their time between Richmond and Northern Virginia, where they have a vineyard. It was important that they have an area in their new kitchen that allowed them to properly care for their vino!
This full size wine refrigerator and decorative glass door cabinets are where the former refrigerator was. The layout shift created a new bar area, both for coffee and wine.
While this is still a large kitchen with plenty of storage, shifting the layout and removing some of the angled sections took away a decent amount of cabinets. To make up for this, a large pantry cabinet was installed with roll out storage.
This homeowner also wanted to add visual interest by using different backsplashes. Behind the bar and this storage area, a classic glass-style subway tile in gray was chosen to softly contrast and complement the cabinets and countertops. Behind the range, there is a fun square tile with a geometric design.
The refreshing new color palette perfectly carries the light from the dining area into the kitchen, while the warm cherry island keeps the space from feeling cold and sterile. The island also plays host for a set of dishwasher drawers, paneled to blend in with the island. The homeowners were confident that since they are empty nesters, dishwasher drawers were perfect for them, and we haven’t heard any complaints yet! Custom Kitchens also created custom shiplap panels for a hallway off the kitchen to the garage, and the homeowners were thrilled with the craftsmanship that went into creating the new hallway.
See additional photos below.






















