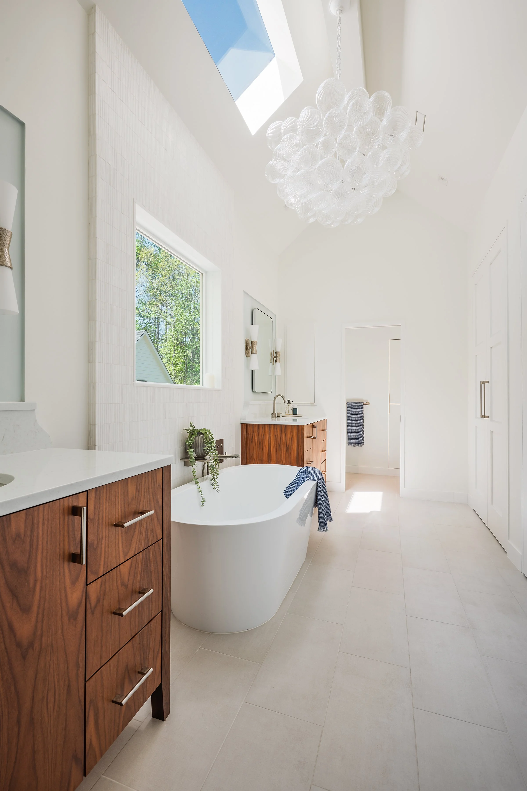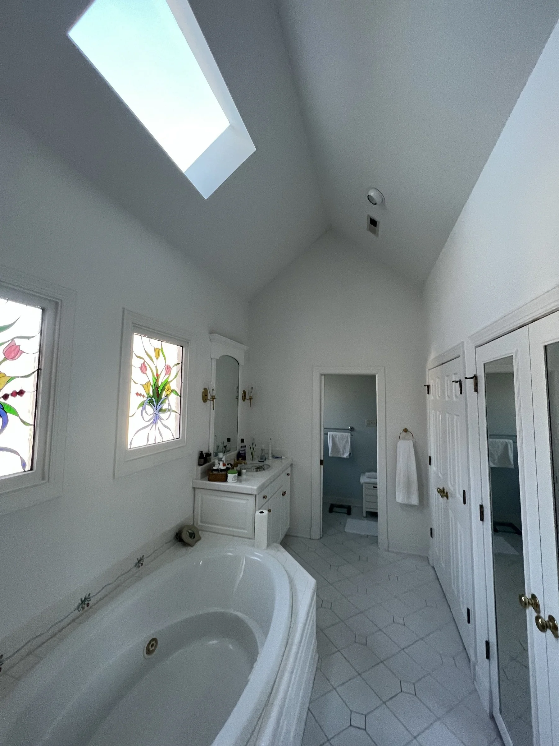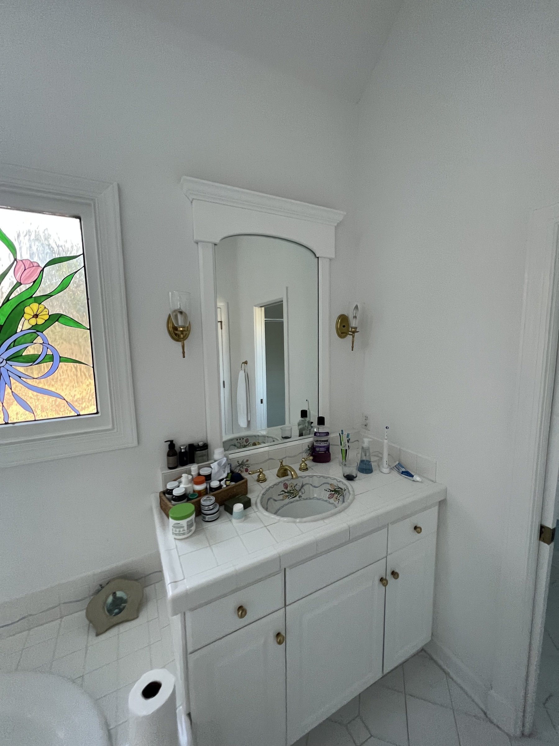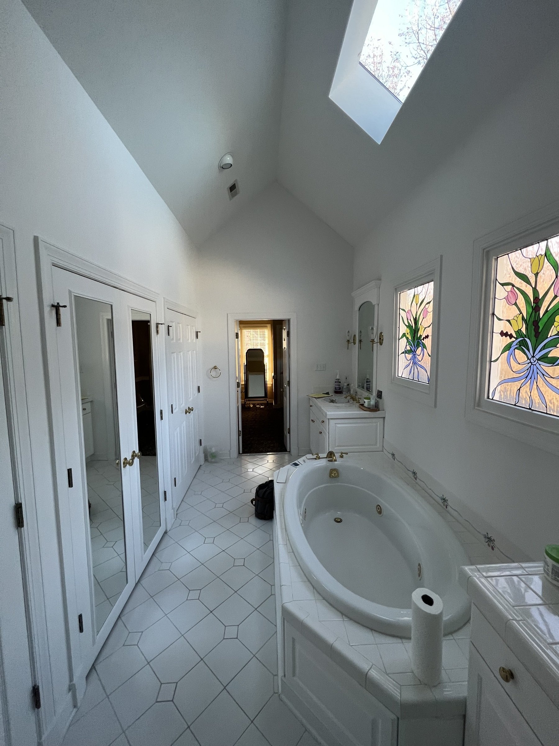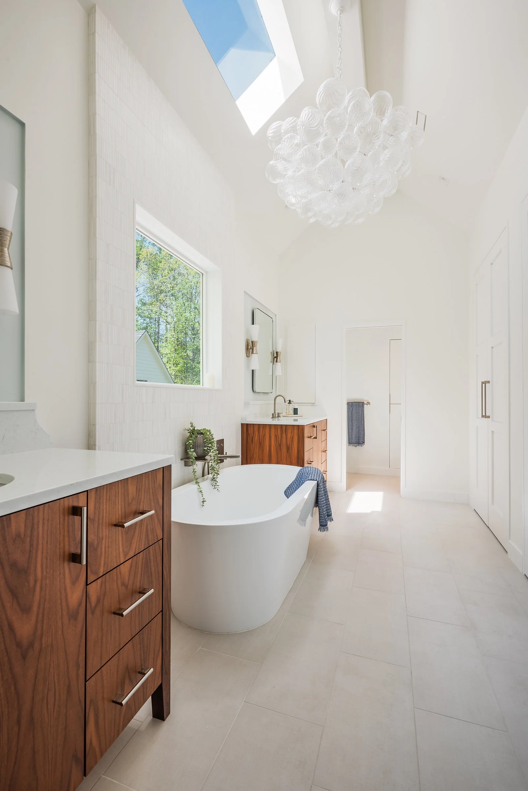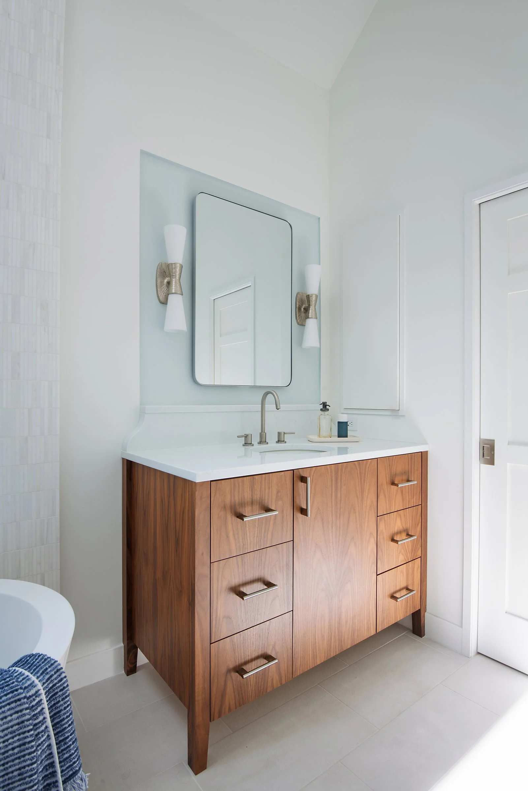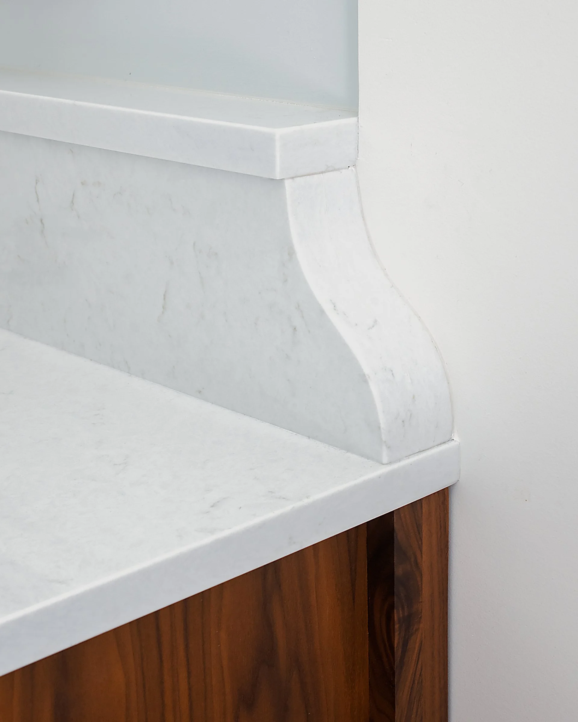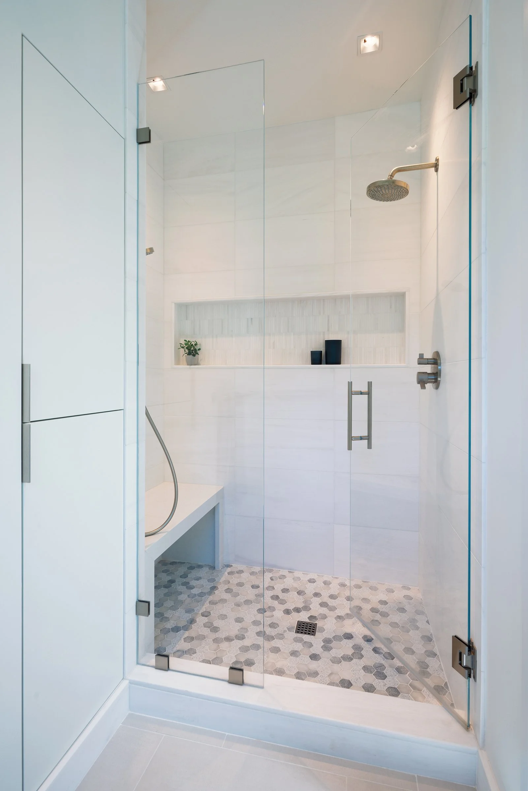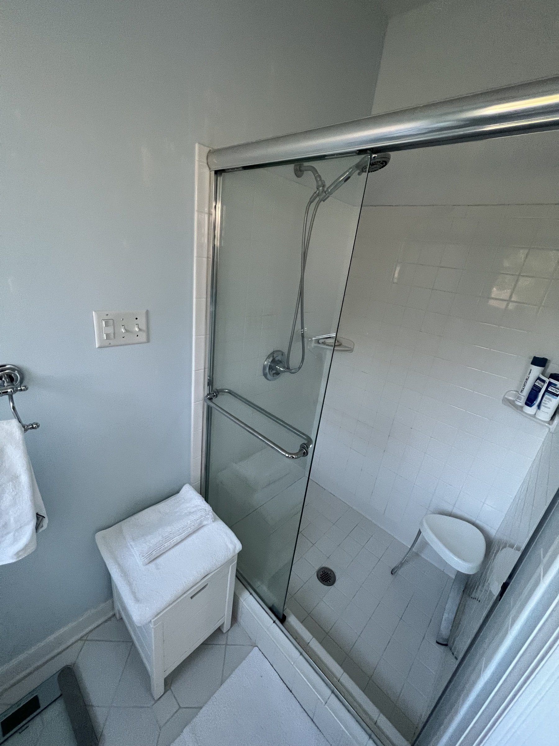The Challenge
The longtime home of the owners, their bathroom was last renovated in the 90’s. Complete with tiled countertops, stained glass, a jacuzzi tub, and mirrored closet doors, this space was in need of an upgrade.
The Solution
Keeping the footprint roughly the same minimizes costs when tackling a renovation. Swapping the dual stained glass windows for one large picture window did require engineering, as this is an exterior wall and therefor load bearing.
Swapping the jacuzzi tub for a freestanding freed up the walkway, as eliminating the surround freed up just under 12”. In a narrow but long room, recovering width is important.
The 12x24 floor tile is easier to maintain, but also provides a more luxurious spa feeling.
Both vanities have a hidden feature: a double thick backsplash recessed 1/2” into the wall provides a ledge for storage. The drywall itself is recessed, and painted a soft blue that gives the illusion of tempered glass behind the mirror.
A small addition, with square footage taken from a neighboring guest bathroom, helped the water closet feel more spacious. The addition was around 10 square feet, adding only enough space to widen the shower and recess the linen cabinet. The linen cabinet appears to sit flush with the wall because of it’s flush toe kick and seamless fitting.
See additional photos below.






