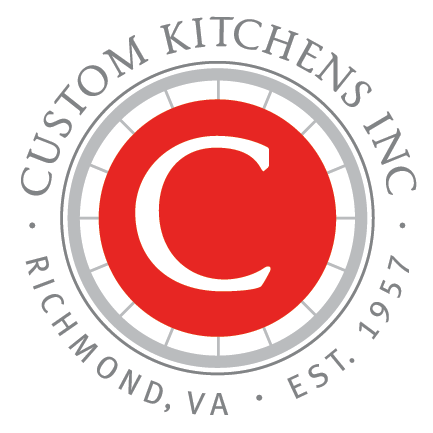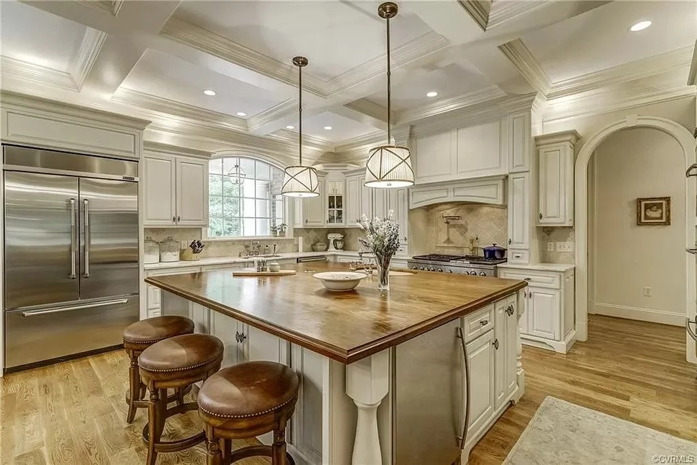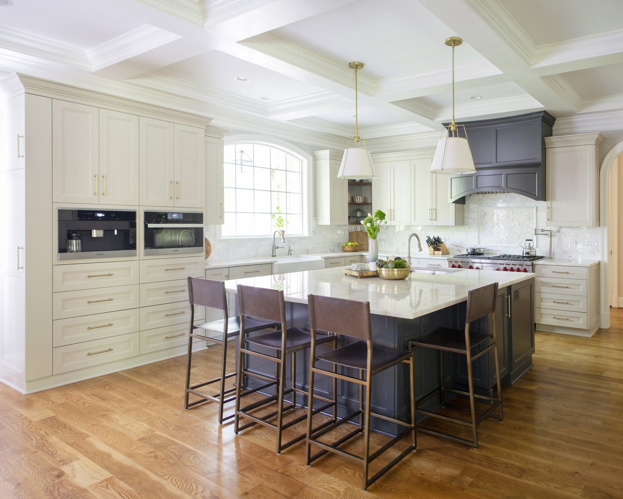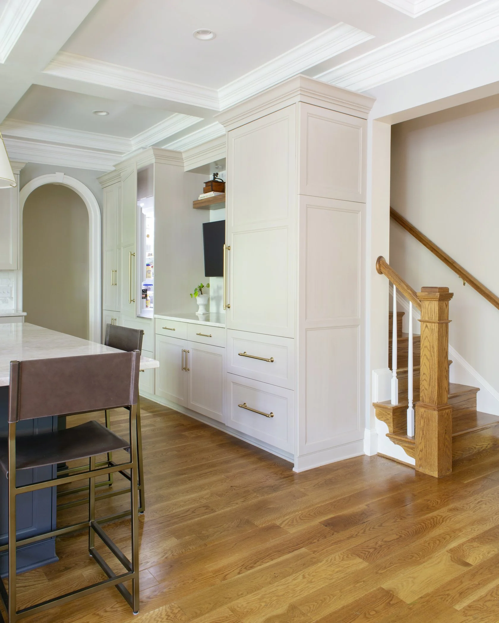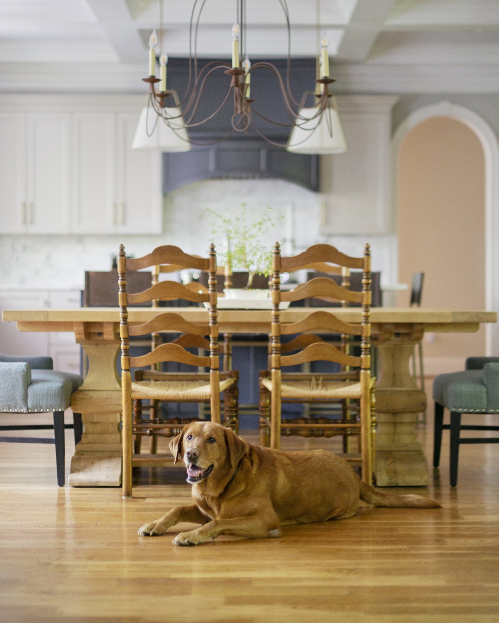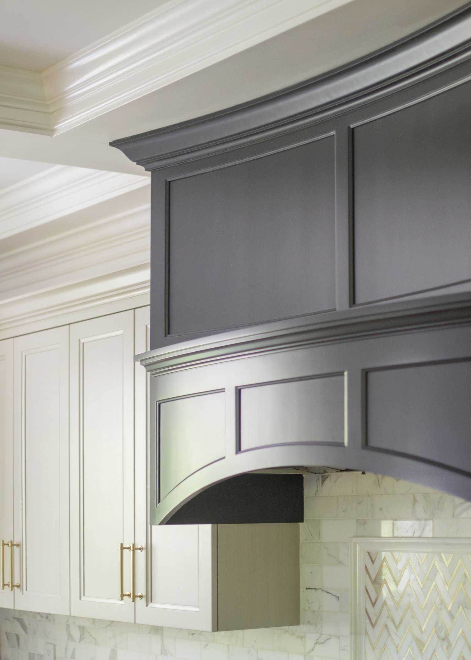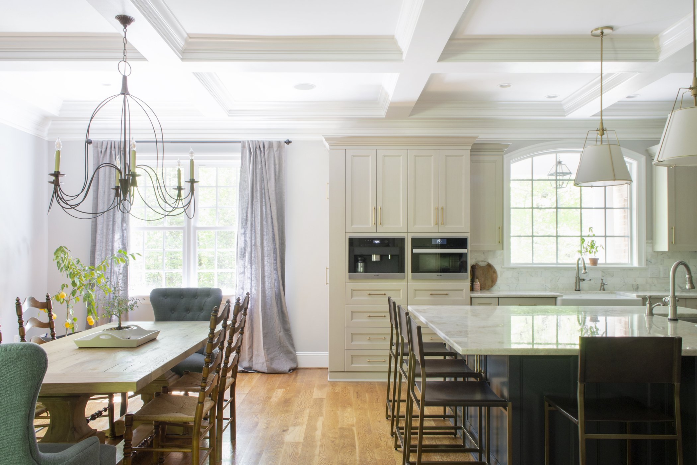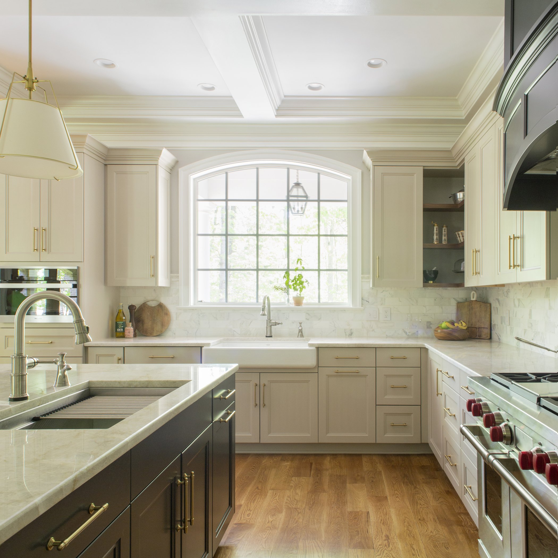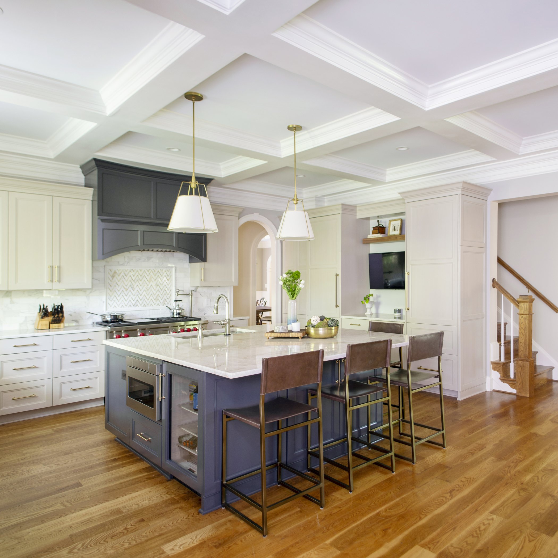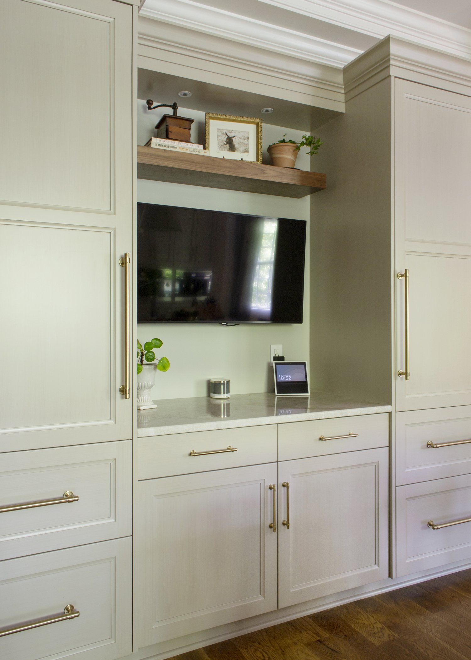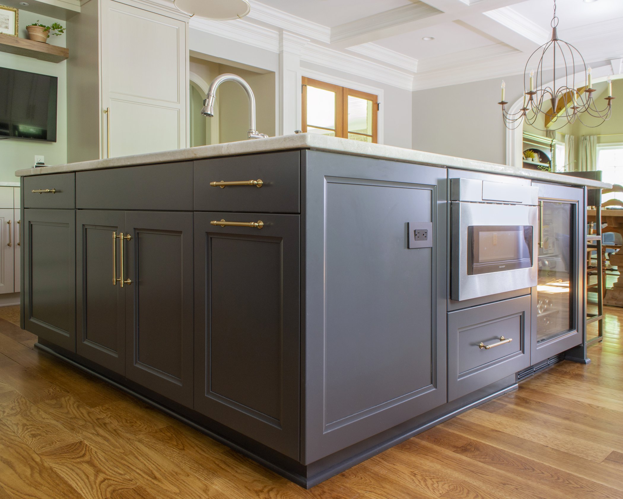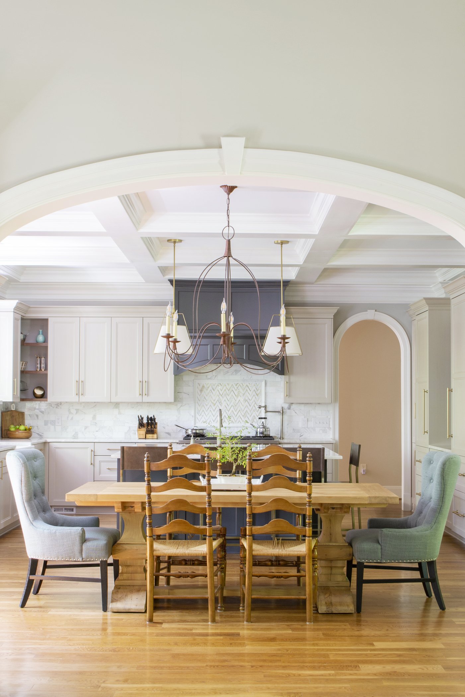The Challenge
Image courtesy of Central Virginia Regional Multiple Listing Service.
After recently moving into this Powhatan home, the homeowners quickly noticed that their kitchen wasn’t all it seemed to be. Despite it’s appearance, the cabinets were low quality and falling apart from damage in some places. While it is a large space, the layout of appliances was inconvenient and the homeowners wanted more seating at the island. This couple took the plunge and decided to remodel their kitchen, using high quality materials that would last the rest of their lifetime in the home.
The Solution
While the bones of the layout remained the same, many improvements were made to make this space feel entirely different. On the left edge of the perimeter, a custom broom cabinet sits sideways next to two tall pantry cabinets. As coffee connoisseurs, it was important to the homeowners to have their Miele coffee maker at a convenient location. Sandwiched with a Miele steam oven, drawers below the appliance maximize storage.
While it might be hard to tell, there are actually 11 appliances tucked away into this kitchen, including two sinks, and two dishwashers! Both are paneled, allowing them to seamlessly blend with the cabinets, the first being to the left of the sink. When placing so many appliances in a space, it helps to use panel-ready appliances as they don’t break up the overall aesthetics of the space.
This warm, neutral toned kitchen utilizes natural accents throughout the space. In the corner near the sink, custom L-shaped shelves were made of natural Walnut, and also feature lighting. This detail is repeated across the room in between the refrigerator/freezer columns. The backsplash is Carrara marble tile, while the countertop is Taj Mahal quartzite. The cabinets also have an added brown highlight to them, subtle enough that it’s difficult to see in pictures, that complements the taupe base.
Despite it’s large size, the amount of appliances in the kitchen eats up storage space. It was important to maximize the remaining space by utilizing cabinet organizers, like the Le Mans swing out in the left picture, and the docking drawer on the right. There are also two trash can pull outs, as well as roll out shelves in the tall pantry cabinets.
The previous kitchen had a large 60” refrigerator, and while the homeowners loved the amount of storage it provides, it does eat up a lot of space. The previous location was inconvenient to the range, and also didn’t have a good landing zone.
By switching to 2 30” wide columns, there was more freedom to move the refrigerator/freezer about the room. The new location is closer to the range, and there is 48” of space in between the units convenient for loading and unloading. This also provided an opportunity to tuck a TV in the space, perfect for watching the game while you prep your snacks!
The focal piece of this kitchen is the 60” wide, curved hood. The custom color, Benjamin Moore Wrought Iron, is also featured on the island. Paired with an accent backsplash that complements the cabinet hardware, this range setup is not only beautiful, but a home chef’s dream.
Overall, shifting the layout and updating the color palette created this couple’s dream kitchen. The paneled appliances create a seamless look, while the soft natural accents ensure a cozy space that is truly the heart of this home.
See additional photos below.
