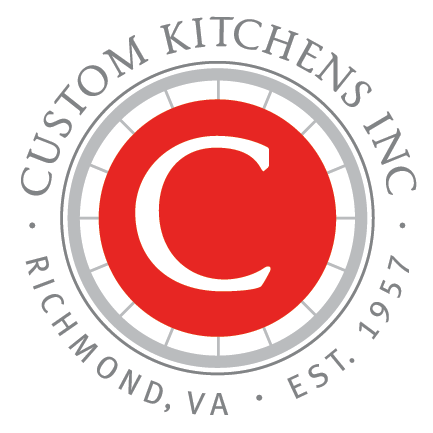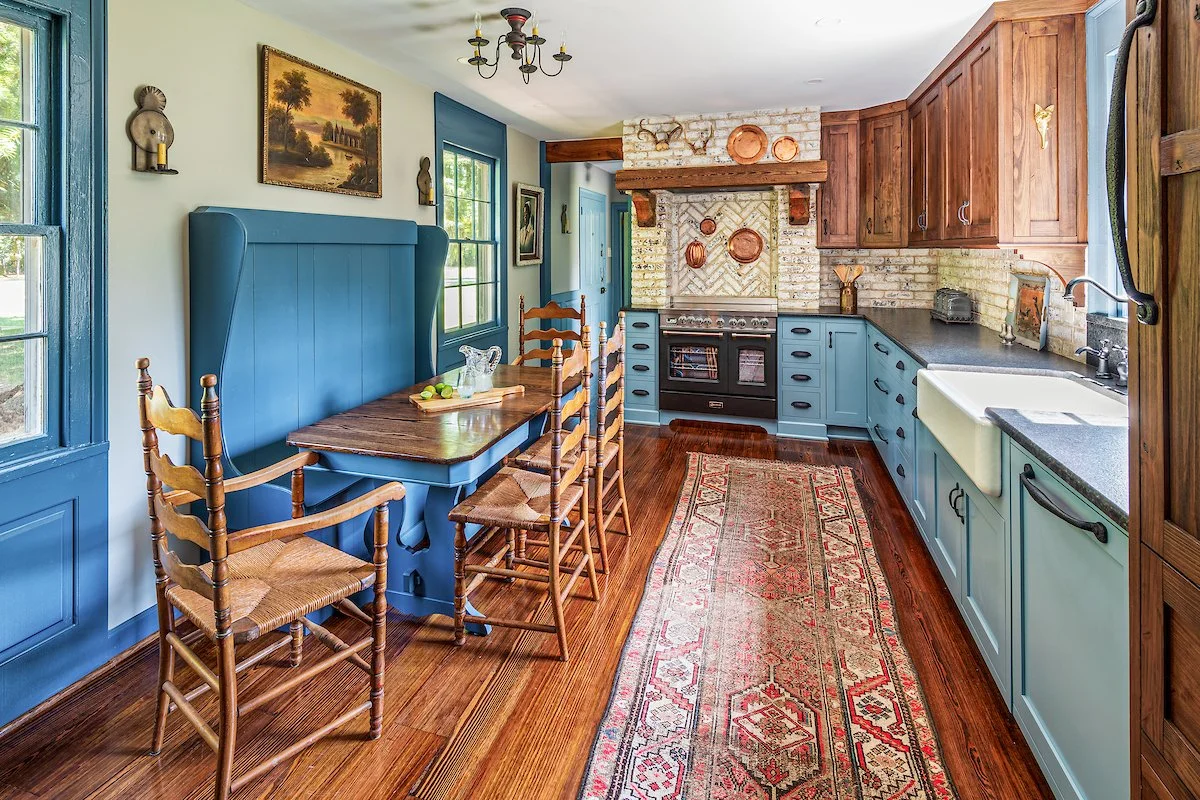The Challenge
This historic home was built in the 1600’s, but has been stewarded by the same family since the late 1800’s. The family has been lovingly restoring the home over time, with the goal of reintroducing it to the community to engage the public in its historic value.
KITCHEN & POWDER ROOM
The most direct entrance to the kitchen is found at the back of the house. Once found, the door is opened to reveal this captivating wallpaper concealing a powder room. As this is the first object in sight, it sets the mood for the rest of the house– a truly picturesque space.
Redesigning the kitchen was challenging. It is an area that the family uses now and then but it is also a space frequented by visitors from all over. The designers had to create a place that appealed to the owners and the public. The outcome was an inviting, user-friendly, and detailed kitchen.
The removal of the wall allows the natural light to penetrate the space better and therefore visually expands the kitchen, additionally allowing for better use. The new design also provides plenty of storage space.
The updated brick hood provides better ventilation and in doing so, it lowers the risks of fires – something that has happened a few times. The range’s style and hood mantle also fit better with the overall aesthetic design of the house.
The wood tones reflect the historic feel of the estate while the blue tones match the trim and wainscot paneling found in other spaces of the house. The detail in the toe valance of the range visually continues the hardwood floors.
Primary BATHROOM
The primary bathroom is an additional intriguing space. Similar to the kitchen, the door by the vanity opens up to the owner’s private residence while the door in front of the toilet is for public viewing. The design of the bathroom reflects the historic aspects of the house.
See additional pictures below.















