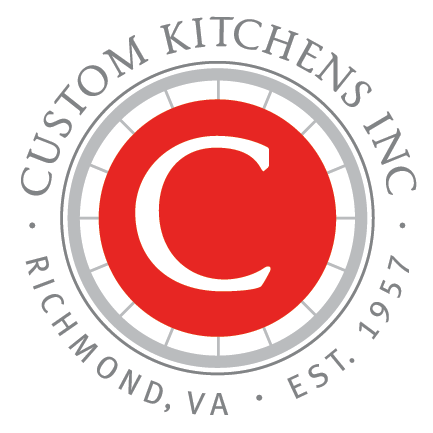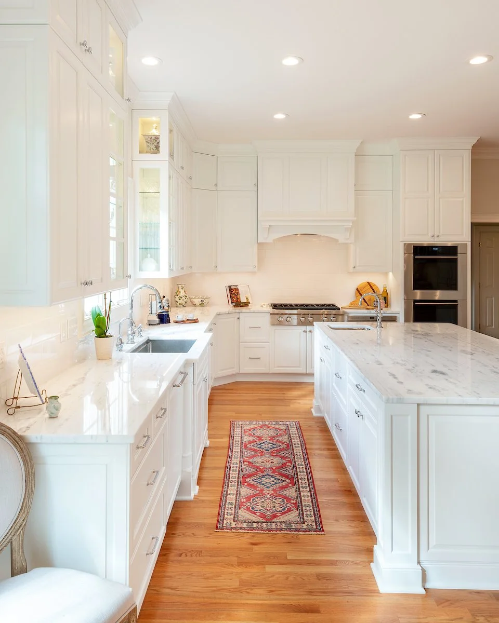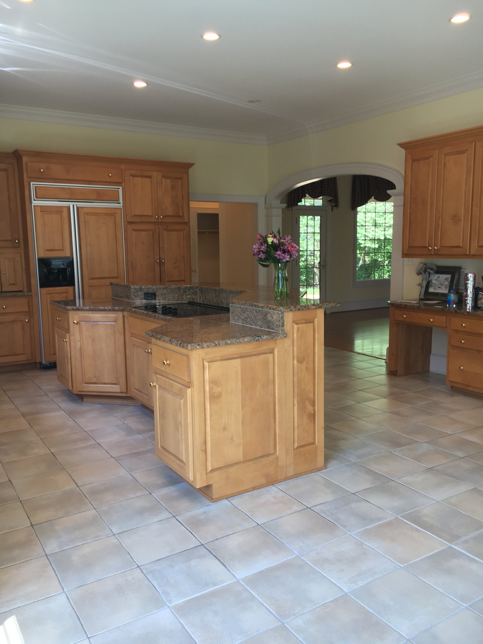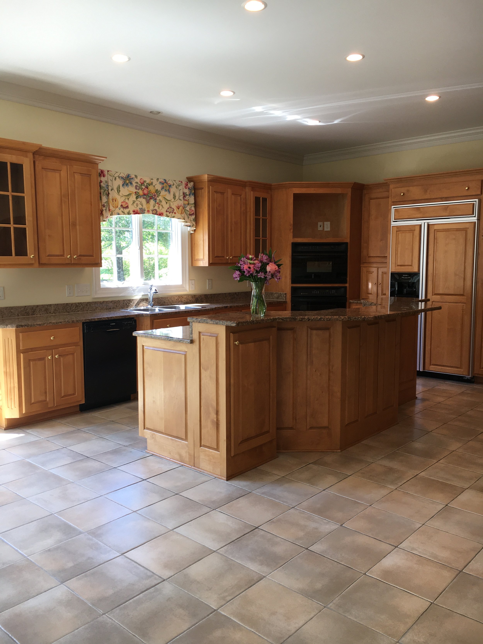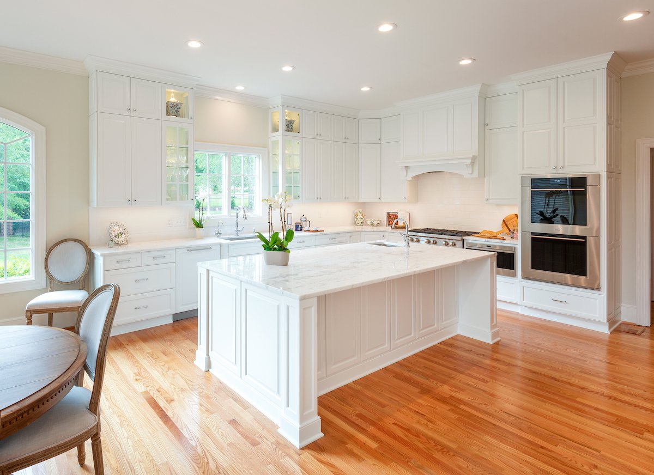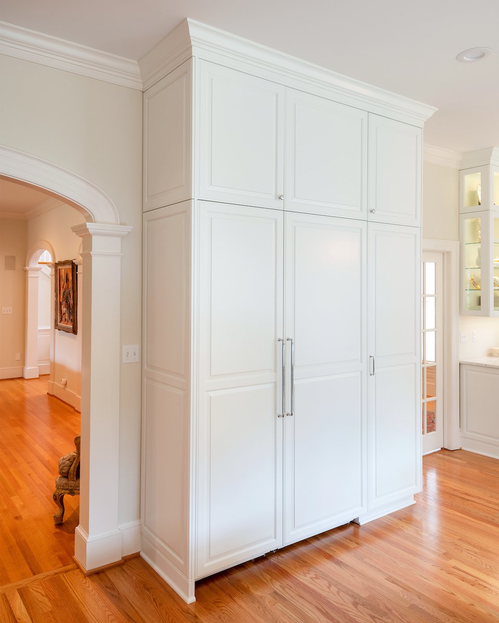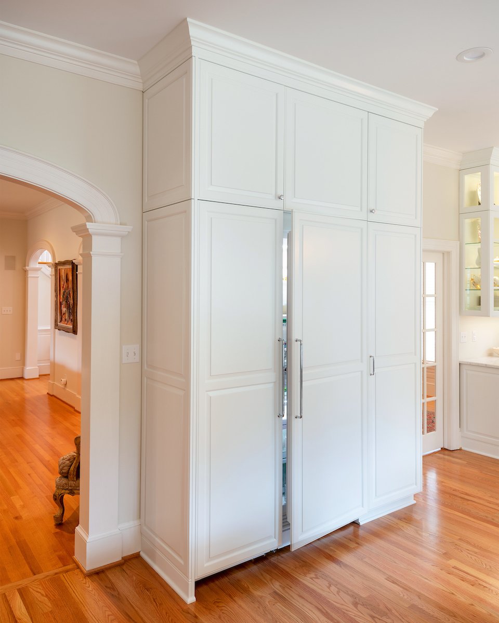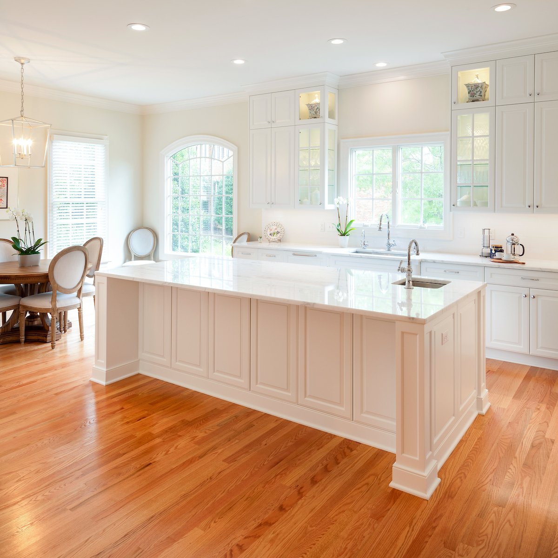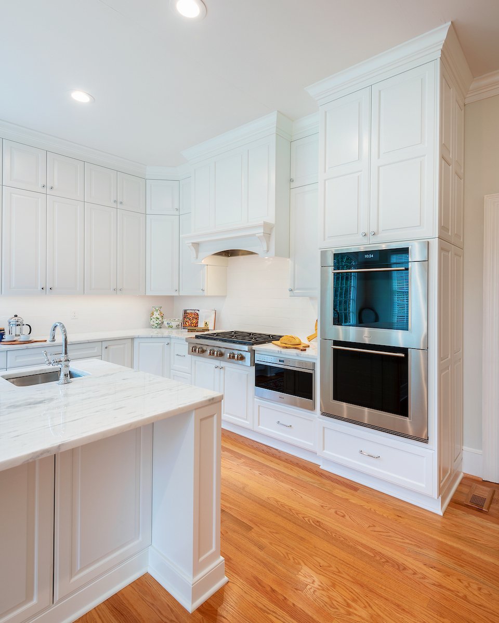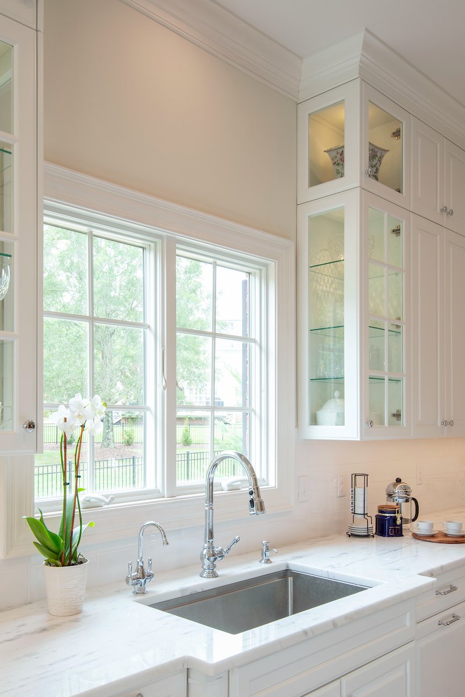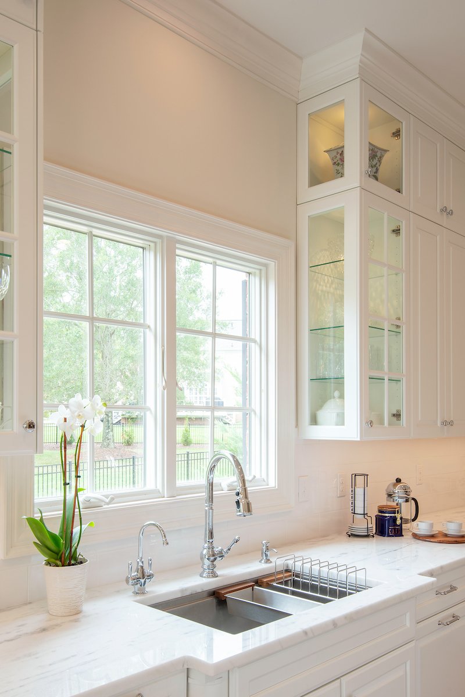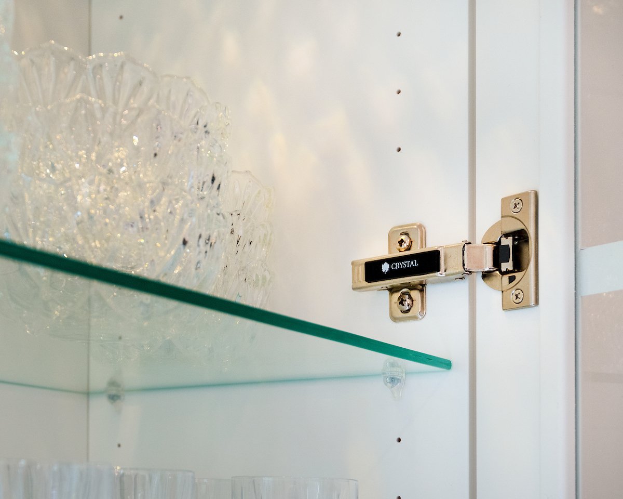The Challenge
The homeowners wanted a more timeless and classic style that pays homage to the grandeur of the house. In addition, they did not want the space to become dated or associated with any specific design trends or materials. The homeowners enjoy entertaining and hope to welcome family and guests back to their home after the pandemic.
The Solution
This project required a layout that complemented the clients’ style of cooking and entertaining, and provided a clear path for traffic. The homeowners also wanted to match the door style with existing paneling found throughout the house. This called for the design of a custom door.
The new layout has a designated bar area away from the prep space. The design of this wall cabinet allows for the client’s tea set collection to be displayed properly.
The sink cabinet was pulled forward and framed with ovolo plinths on both sides. The toe kick valance matches the arches found throughout the rest of the house. The glass cabinets also keep the area bright and open.
White marble countertops complement the color palette that was established throughout the spaces. The island was transformed into a large, single level workspace. While the back of the island functions as a sitting area, it also provides space for additional storage.
See additional photos below.
