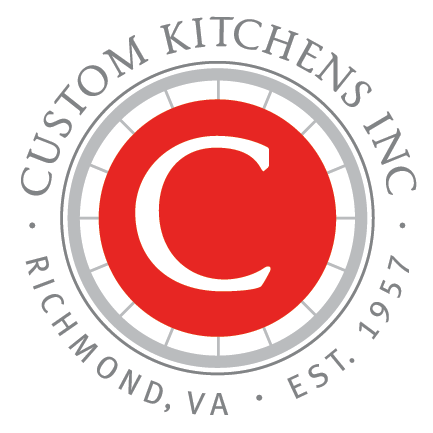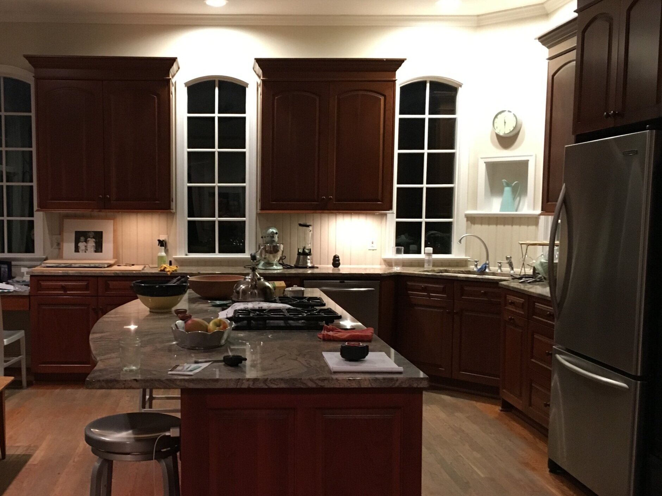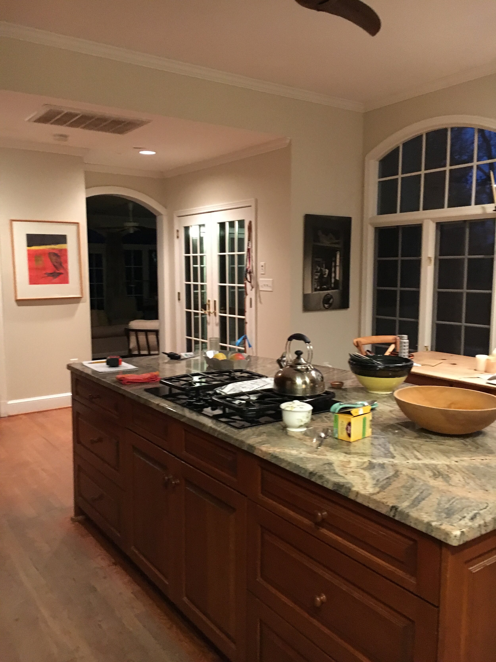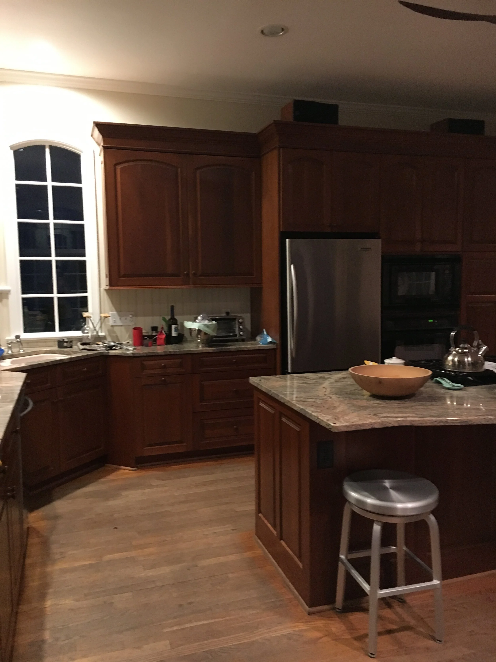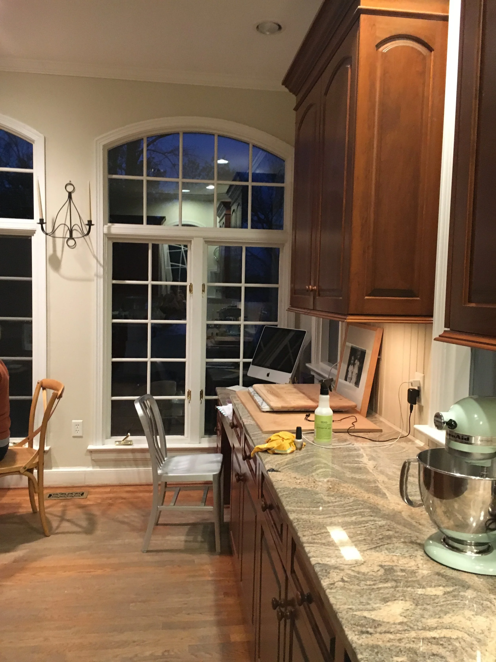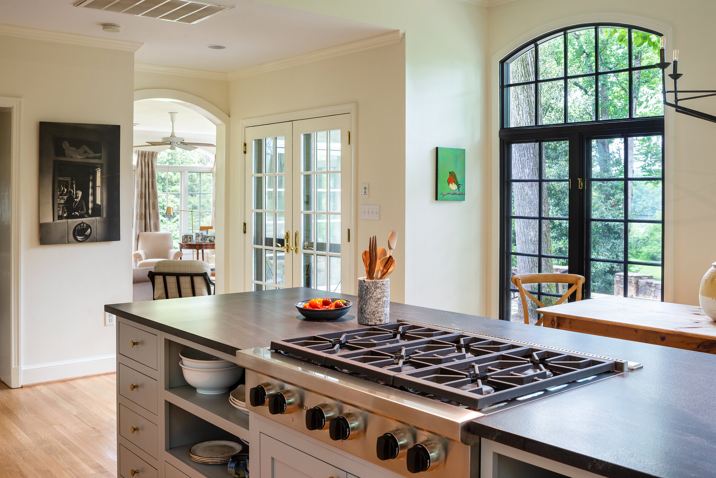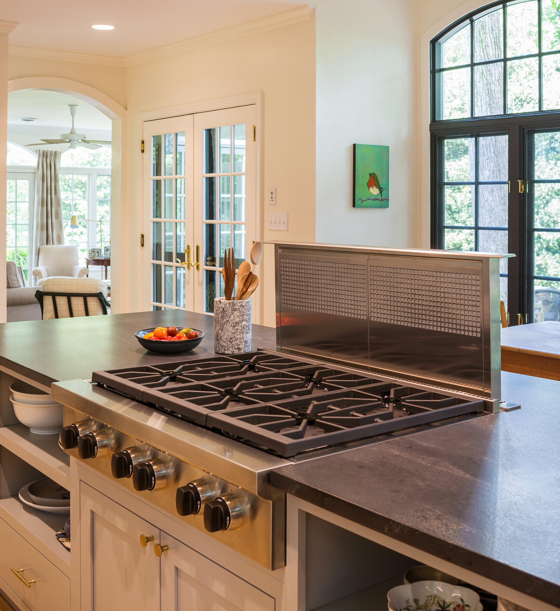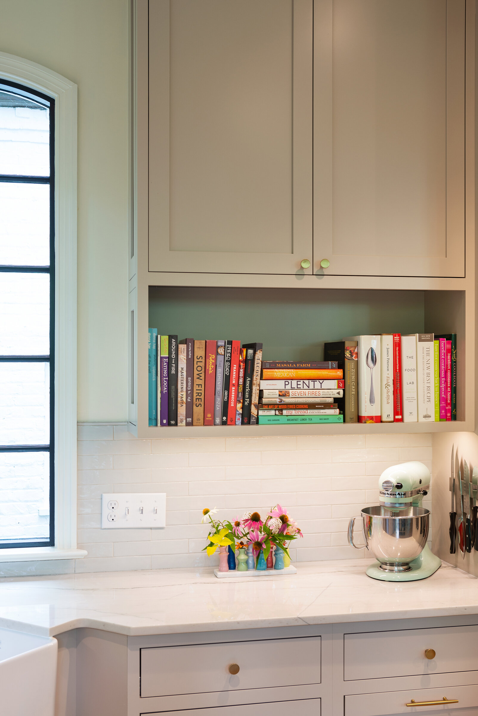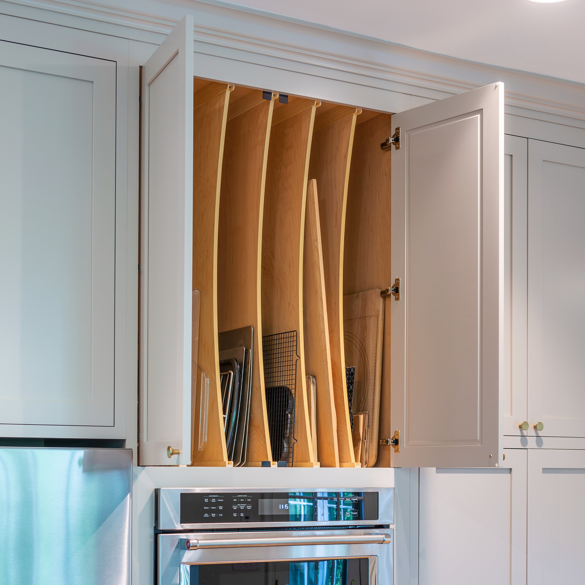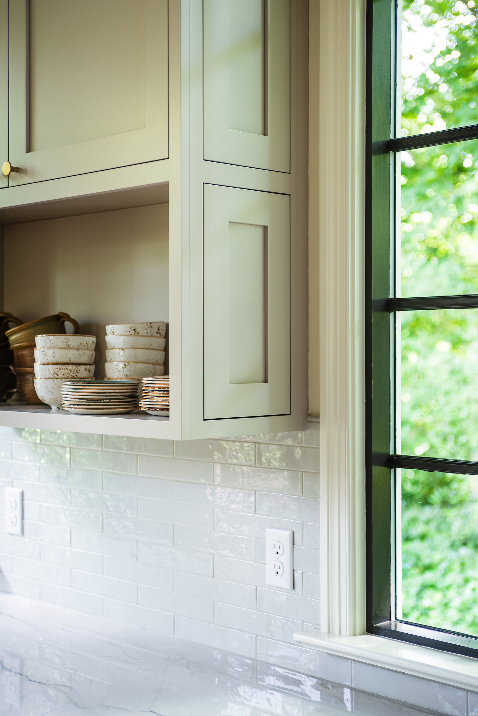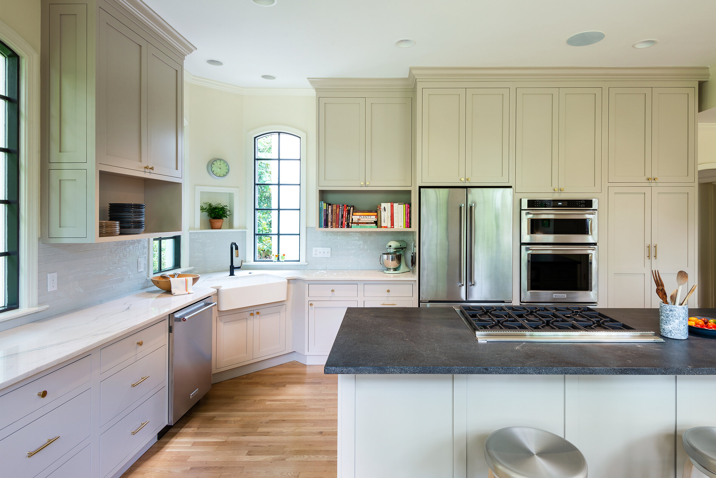The Challenge
These local restaurateurs needed a kitchen that matched their culinary ambitions. With three busy teenaged children, this husband and wife duo needed a space that would accommodate the bustle of their lives while also giving them a gathering place to allow them to slow down and come together as a family. They wanted a space that would help them feel relaxed after a long day, and be the perfect backdrop to countless hours spent together over delicious food.
The Solution
While the layout of this space was kept mainly the same, a new earthy and soft two tone color palette was introduced. The perimeter cabinets are a taupe color, while the island is more of a true mushroom. The natural light streaming in makes this hard to capture in photos, but the difference is a slight contrast creates more visual intrigue and signifies the attention to detail this designer, Melissa, has. This kitchen features timeless inset cabinetry with a simple shaker door and slab drawer style, which lends itself to the effortless beauty this kitchen exudes.
Its very common to find open storage in any commercial kitchen, where ease of use is more important than style. It was important to this couple to have that open storage in their home, so they could have all of their everyday essentials in arms reach.
As this house sits overlooking the James, it was important to not have anything impeding sightlines out of the near floor-to-ceiling windows. The rangetop in this island is paired with a downdraft, vented to the outside, which is the perfect solution for proper ventilation for someone who doesn’t want the focal point of a range hood.
Small bits of contrast are what gives this kitchen it’s “je-ne-sais-quois”. The simple black panes in the window, the unobtrusive use of gold hardware, the faucet that combines both of those finishes all add up to the same concept: easy, timeless beauty. The small glass tile is a simple twist on the ever-popular subway tile, while the white quartz countertops and Virginia Mist granite island play up the subtle contrast repeated throughout the space.
While many of the changes throughout this renovation were subtle, the most notable was switching the former desk area with this dedicated bar space. This cabinetry was bumped out to signify the change in purpose. The wine cooler is always a must for any bar, while the drawers are big enough to hold even your tallest glasses.
See additional photos below.
