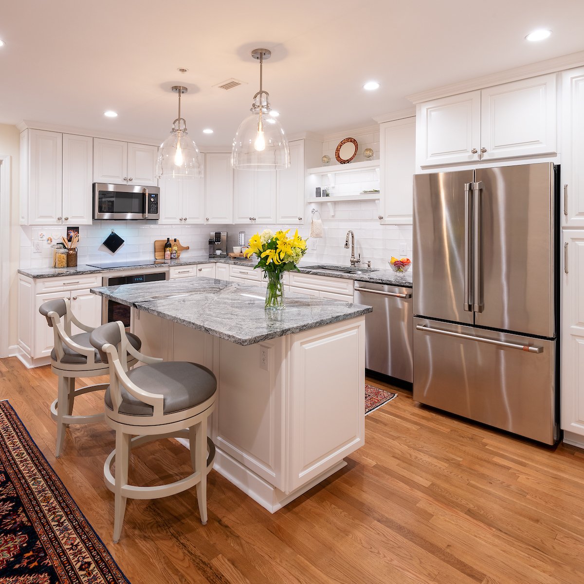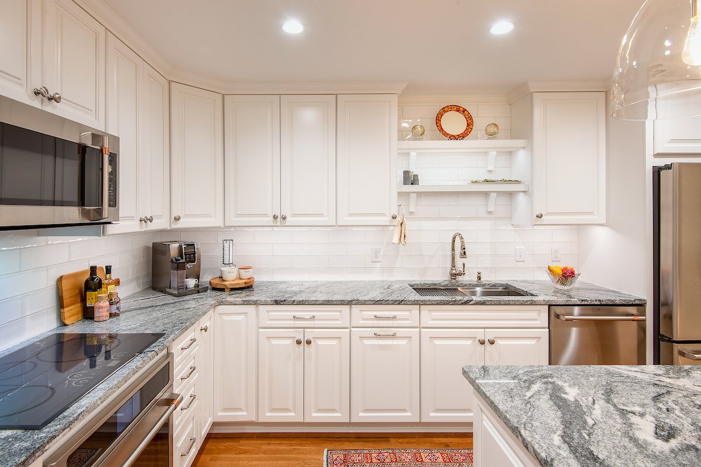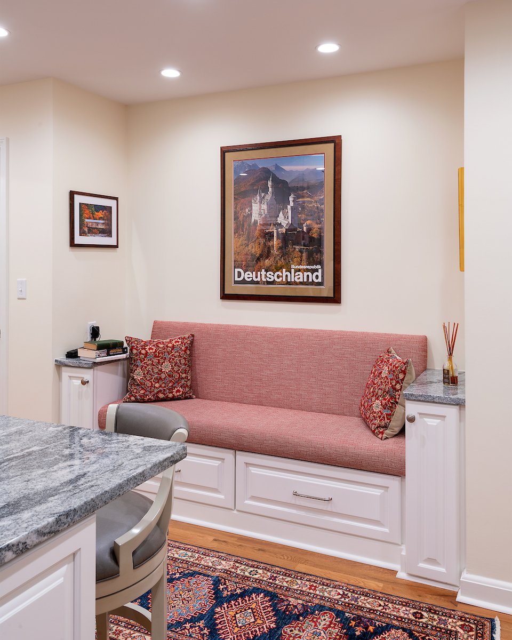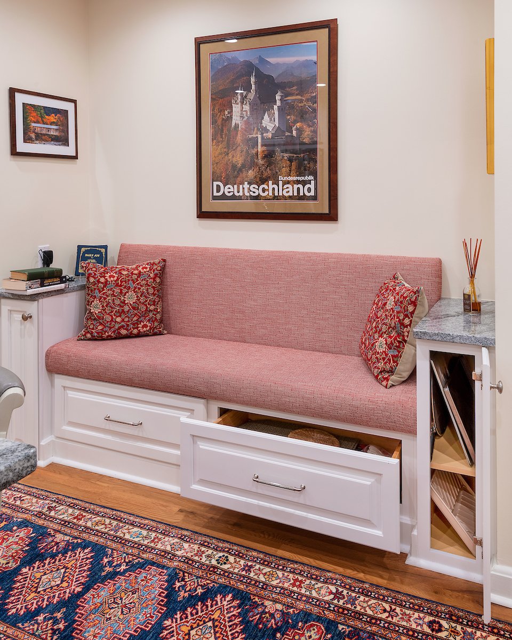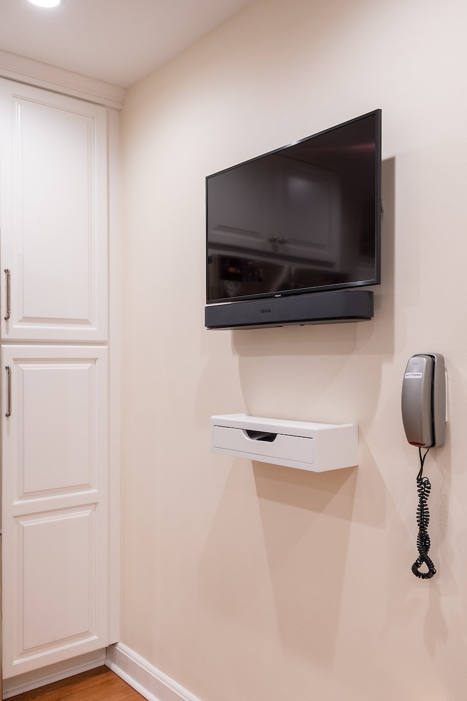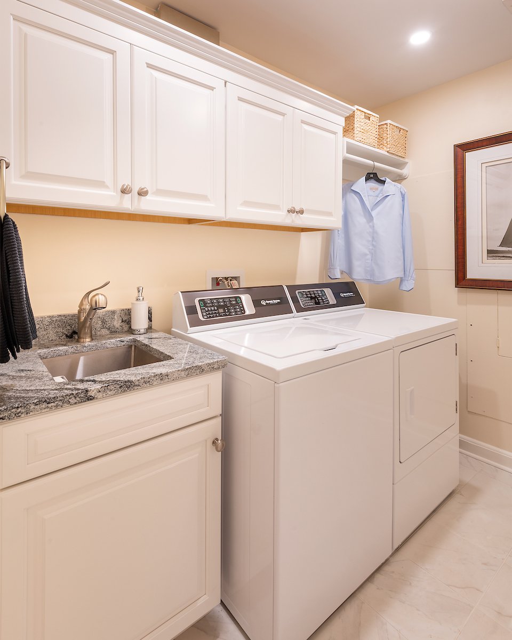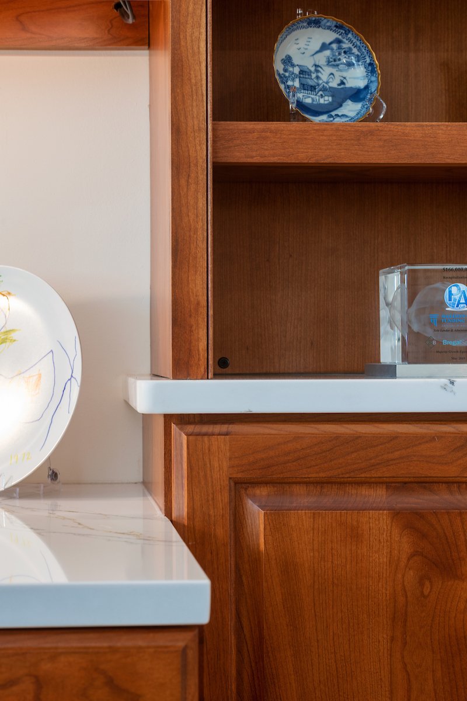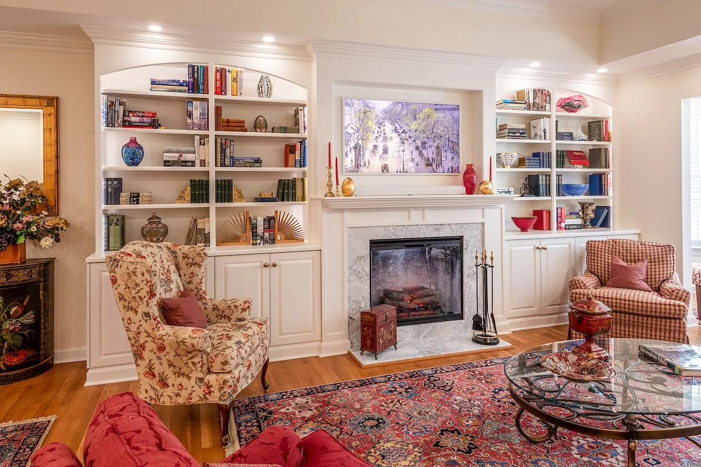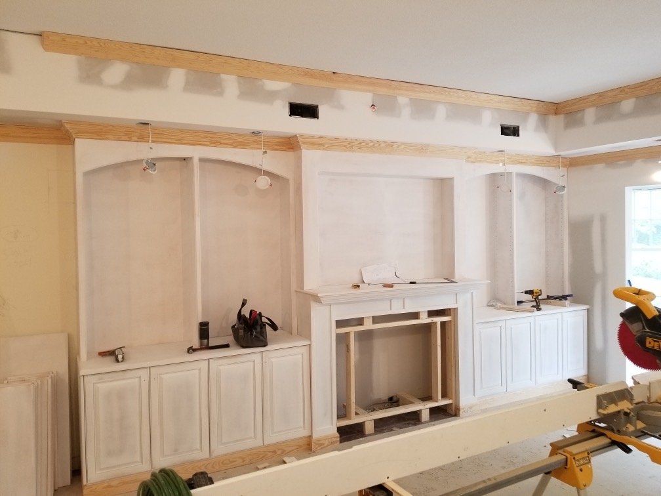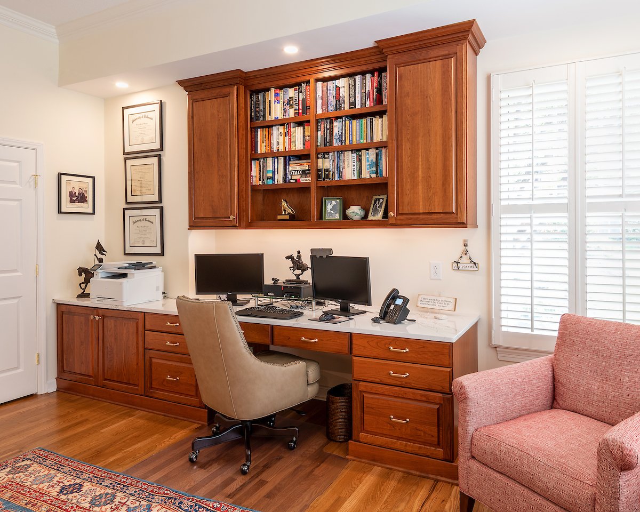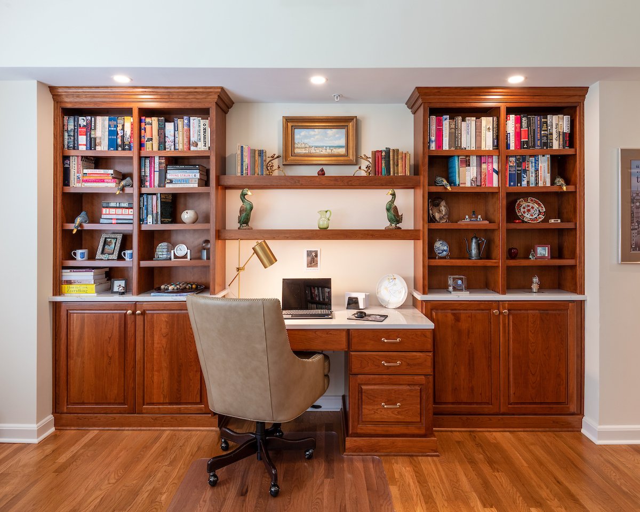The Challenge
After seven years on the waiting list, these clients were delighted to move into Westminster Canterbury. Although they were downsizing, the clients wanted to keep the souvenirs they collected during their trips around the world. Soon after moving into this unit, they realized that multiple spaces needed an upgrade – and with that, the renovation process soon began!
The Solution
This project included several areas that needed to be remodeled but the main goal was to make the new space feel like home rather than any other unit or apartment.
The new built-in bookcase has display spaces as well as closed functional storage.
To avoid the appearance of a “big and tacky” TV area, a frame TV was installed above the fireplace to make the area more aesthetically pleasing.
One of the main requirements when designing the study was to conceal all wiring and establish separate work areas with ample and convenient storage for both clients, as they are very involved with philanthropic work.
There were other spaces within this project that were also remodeled. These include the kitchen, the laundry room, bathrooms, and an added bookcase in the main bedroom.
See additional photos below.
