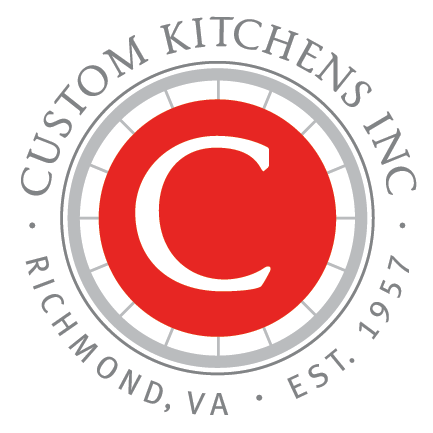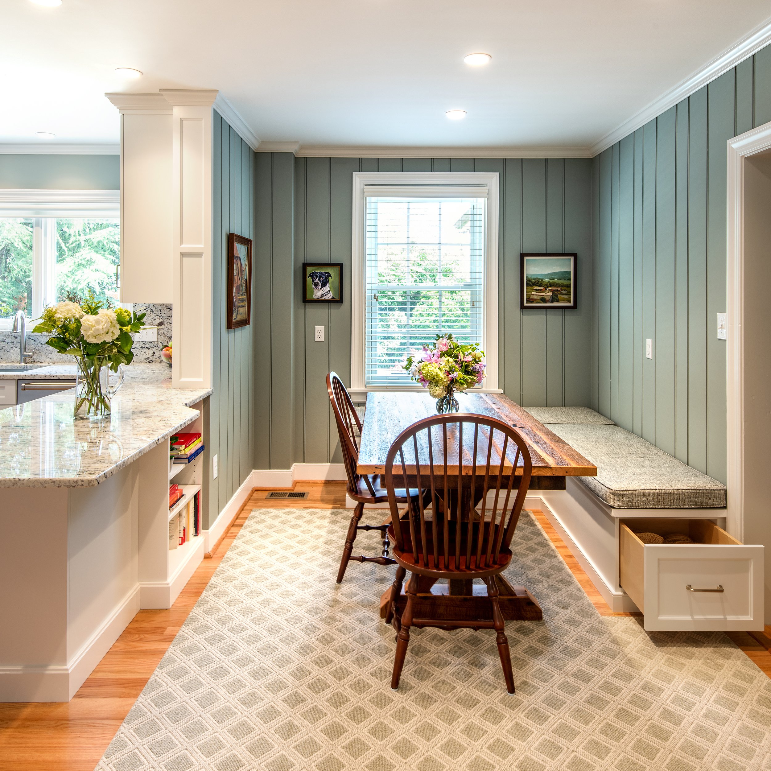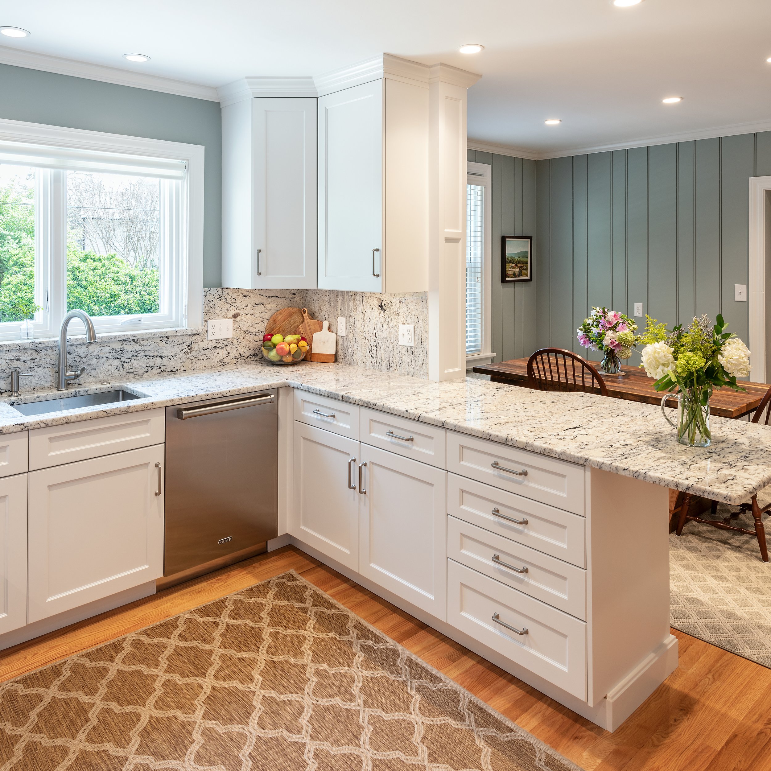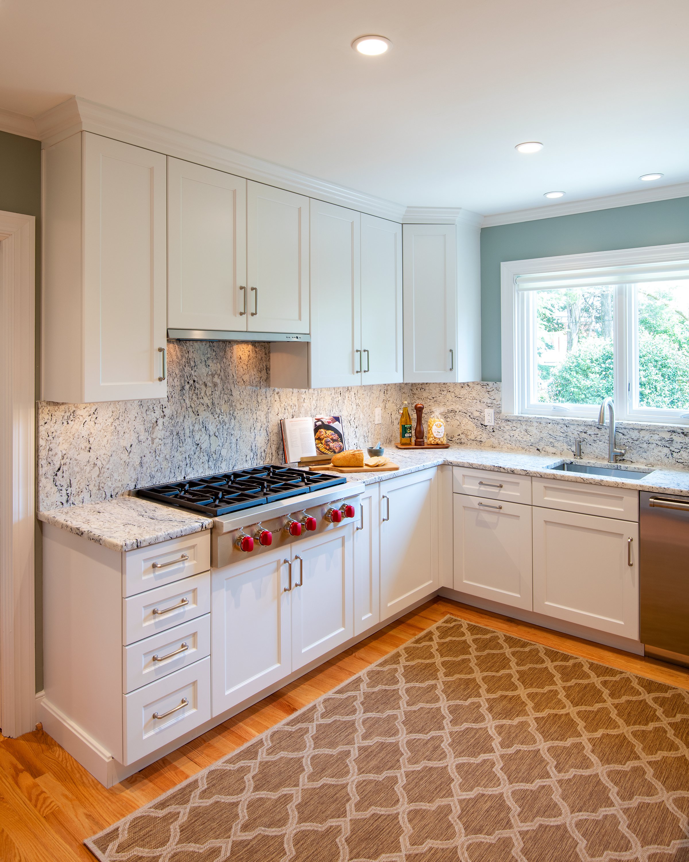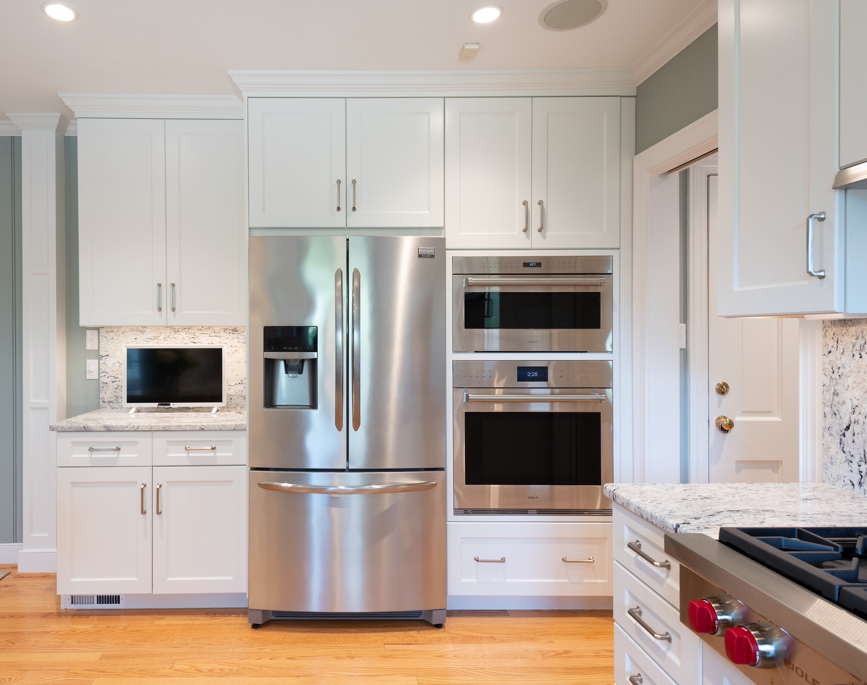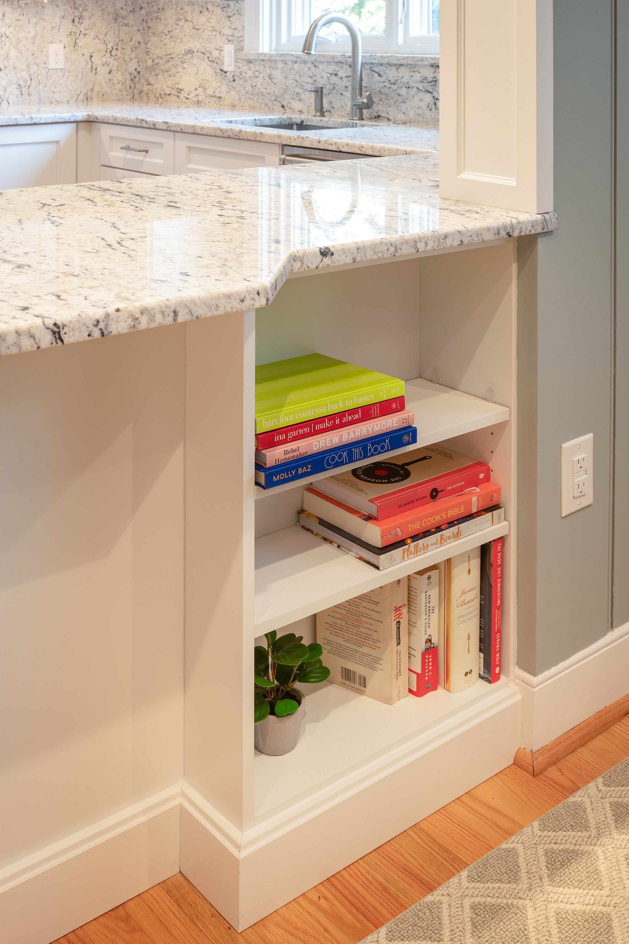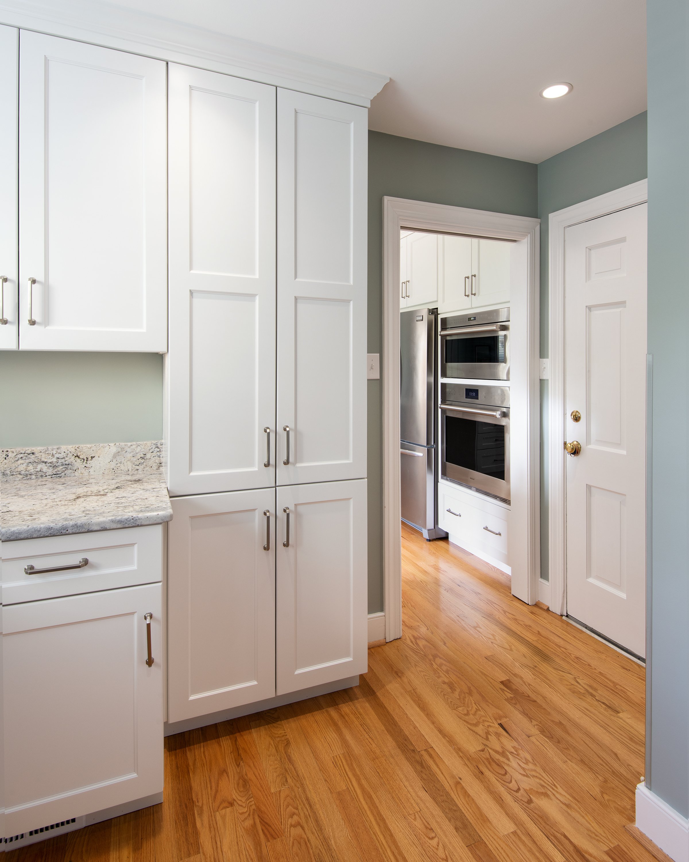The Challenge
The homeowners enjoy cooking and entertaining, and wanted to open up the kitchen space in addition to providing more seating arrangements. They were eager to replace their appliances with top-of-the-line models and create more storage and counter space. They also wanted to fill in, sand, and refinish the hardwood floors. One unique objective of this project was to create visual interest by installing a high granite backsplash around the perimeter of the kitchen.
The Solution
The homeowners wanted to update the kitchen, laundry, bar, and breakfast areas. They also wanted to take advantage of the natural light that fills in the areas while also improving overhead and under-cabinet lighting. Counter space and cabinetry for storage were other additional features of this renovation.
Create more functional storage, trash pull-out, drawers, roll-outs, pull-outs in base blind corner cabinet.
A large portion of the wall between the kitchen and the breakfast area was removed, which had painted paneling that the client wanted to keep. To preserve two sections of the wall where painted paneling met up with sheetrock, both ends of the walls were capped with decorative paneling which tied the areas together beautifully. Adding a bench also provided more seating and storage opportunities.
The bar area ties in the spaces by matching the color of the existing paneling.
The new laundry area provides additional storage and upgraded appliances.
See additional photos below
