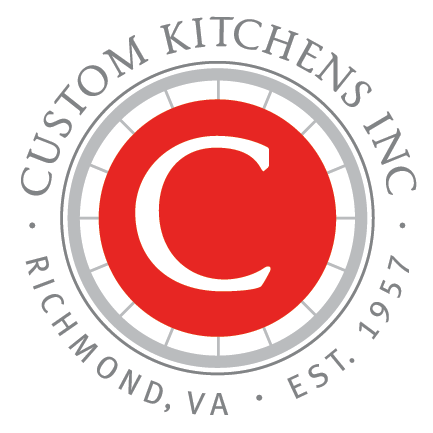The Challenge
These busy entrepreneurs juggle business, family, and friends, and needed a kitchen that would help their busy lifestyle instead of hinder it. Their old kitchen was claustrophobic and congested—a peninsula jutted into the middle of the room, forcing narrow doorways and walkways. Both avid cooks, they needed a space that would enable them to work together. Their appliances were outdated and their work triangle made it difficult to get from one workspace to the next.
The Solution
By switching from peninsula to an island, pathways were widened and the traffic jams ceased. Adding a seating area off the raised bar on the island transformed the kitchen into a perfect space for the whole family during meal time. By centering the cooktop and shifting the wall ovens/fridge, the overall layout of the kitchen was vastly improved. The cleaning center is directly across from the cooktop now, and it’s flanked by large amounts of prep space. The new layout maximizes efficiency and minimizes congestion, which is exactly what this family was hoping for.
Right off the kitchen is a new bar area, a separate space on it’s own, but close enough to the kitchen without feeling cramped. An important detail that helps bring the space together is the gold accents featured on the hardware and lighting. The hanging pendants coupled with the LED strip lights found under the wall and base cabinets adds the perfect ambience, while the gold pulls the whole space together.
See additional pictures below.










