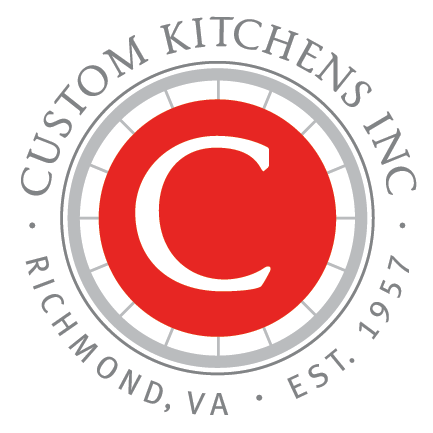The Challenge
This couple had spent almost forty years in their beloved colonial before finally deciding to take the plunge and plan a large addition for the rear of their house. This addition would make way for a larger, relocated kitchen, a bright and airy day room, and a butler’s pantry in the former kitchen all on the first floor, with a new master bath upstairs. The best part? They’d be able to use this addition as a way to venture out from their home’s traditional décor and explore new design styles. This homeowner had a keen eye and knew just what she wanted, and her specific goals made it easy for her designer to give her exactly what her and her husband wanted.
The Solution
The kitchen
Standing in a brand new extension of the home, this U shaped kitchen with large island is a stunning testament to sleek, simple, modern design. Featuring soft gray, high gloss cabinetry, barely-there tab pulls, and thinner, European style countertops this kitchen is effortlessly elegant. With such simple elements making up this design, these homeowners wanted a huge pop of color to brighten the space, and chose a painted-back glass backsplash in a vibrant purple. Although it’s bold, the space can handle the pop without becoming overwhelming and busy. The lighting in this space greatly plays a part in it’s subtle dramatics, allowing for plenty of task lighting and innovative ambient light features, like on the island. Seeming like an optical illusion, the island comes off as being back lit, but it’s really just simple LED tape reflecting off the glossy cabinets.
The day room
As you make your way through this home, the first room of the addition you’ll pass through is actually the butler’s pantry, through to the day room, where the kitchen and day room open up to one another. While it seems very open concept, there are actually French doors that can separate these two rooms, and the two different styles in the rooms also help to differentiate these spaces. While there are elements of the kitchen design found in the day room, it’s much more traditional than the kitchen. Simple white raised panel cabinets with gold and brushed nickel hardware are a nice back drop for the focal point of the room, the textured purple wallpaper. While the purple is a clear line between the two spaces, the sconces on the wall are also very similar to the pendants in the kitchen, in both their shape and color.
the butler’s pantry
For over 35 years, this small butler’s pantry was this couple’s entire kitchen! Speaking about the close quarters, they told their designer that only one of them could be in the room, or else they would get in each other’s way too much. It’s now the perfect spot for preparing drinks and storing their precious Japanese antiquities. Bamboo cabinetry paired with dark countertops and the same flooring found in the kitchen provides a neutral canvas for the more bold design aspects to take center stage. Mirrored backsplashes make the space feel larger, and the lighting inside the cabinets makes the glassware sparkle. Another textured wallpaper calls to the day room, while the more muted color palette creates the perfect bar-like ambience.
The PRIMARY Bath
The addition allowed for an elongated master bath; formerly it was a standard 5’x8’ shower/tub combo with a small vanity. The addition completely changed this space, with the old bathroom turning into closet space (both storage and for a washer/dryer) and the new bathroom large enough to hold a shower, a freestanding tub, and his-and-hers vanities. Many of the overarching design themes are similar to the downstairs, but with a new spin. Still utilizing a bold color palette with plenty of contrast, these homeowners kept it simple with just black and white upstairs. High gloss black cabinets were again paired with tab pulls, this time as floating vanities. The large, rectangular, glossy floor tiles offer an element of hotel luxury, while the long, glass backsplash carries the drama up the wall. Lighting played a huge part in the ambiance of this room, with modern sconces on the wall and LED tape hidden in the reveal between the bottom of the countertop and the cabinetry, as well as under the vanity.
See additional photos of all four spaces below.



















