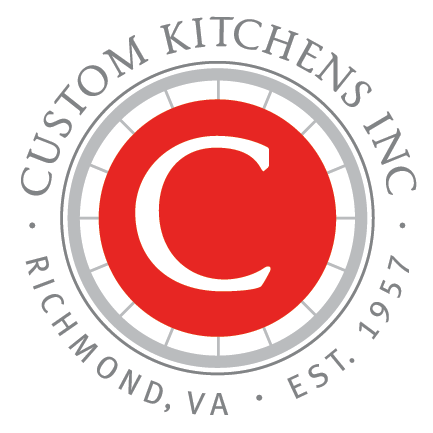The Challenge: A young family of four with two bustling preteen boys knew their kitchen wasn’t working for them. A cramped space for a family that loves to cook together was surrounded by a large eat-in dining area and sunroom. Though the space was an open-floor-plan lover’s dream, there was simply not enough storage or prep space in the kitchen itself. Coupled with a desire for an updated look in their kitchen, this husband and wife team enlisted the help of one of our designers to make their space meet their needs. On top of all that, they had a 6 month timeline for the entire project for their son’s Bar Mitzvah!
The Solution: Coming in just under the wire, by moving the kitchen into the former sunroom and redesigning the eat-in dining area, the first floor was completely transformed. Adding floor-to-ceiling pantry cabinets as well as shallow base cabinets for arts and craft storage in the dining area created a multifunctional room that flows through to the kitchen and family room beyond. The new kitchen still has the feel of the former sunroom, with sunlights and large picture windows running the length of the back wall. While these windows contrast with the dark and textured engineered veneer cabinetry, they don’t allow for much wall cabinetry. This created limited wall storage space, which is why the pantry cabinets in the dining room is the perfect solution. The large island with seating for four is the perfect gathering space, both for Bar Mitzvahs and family dinners!

